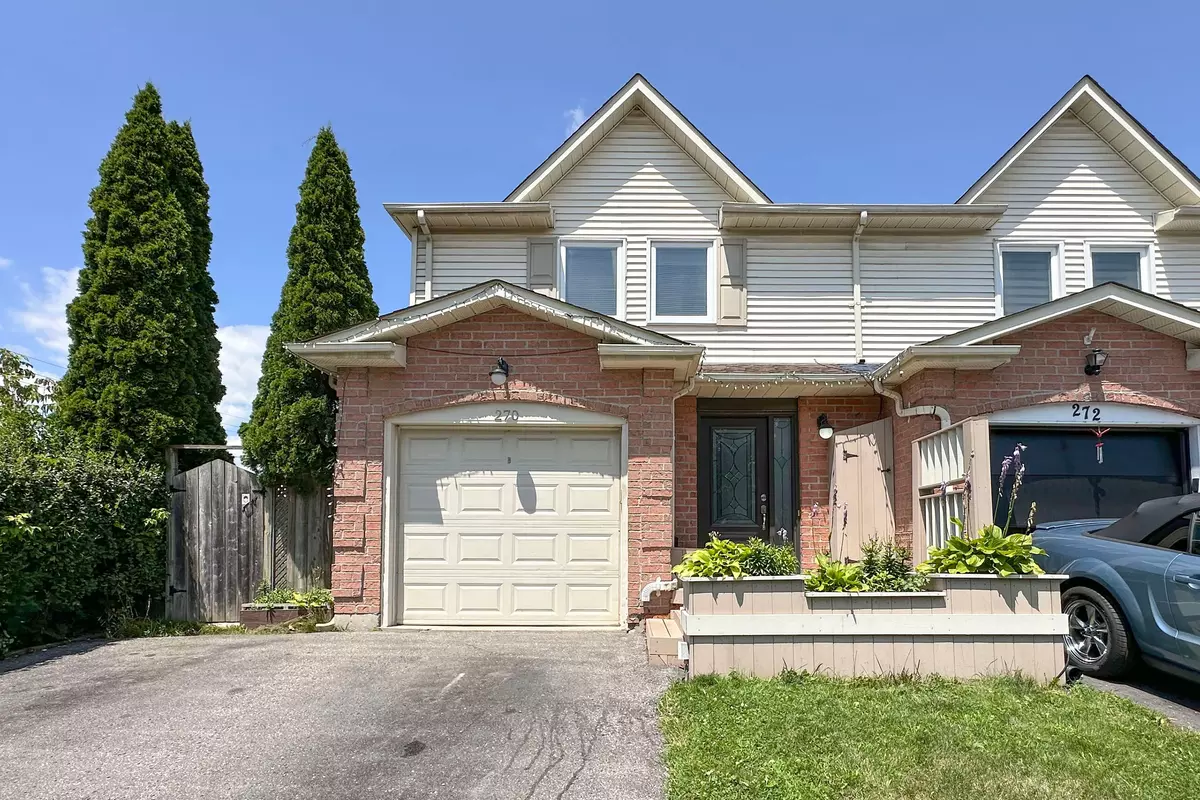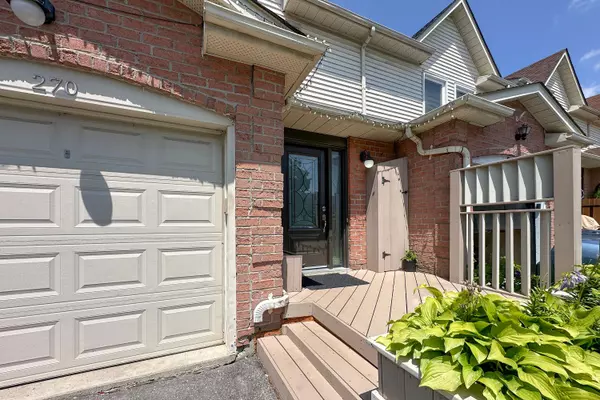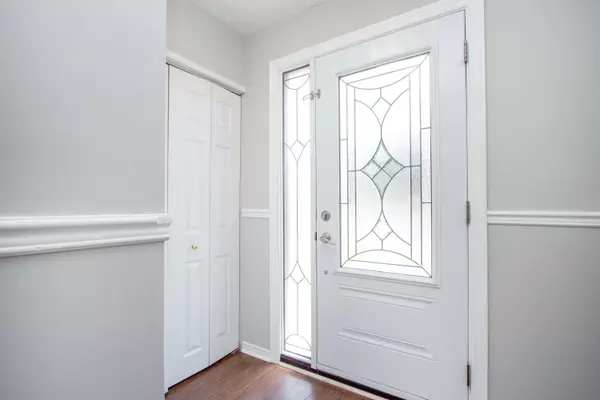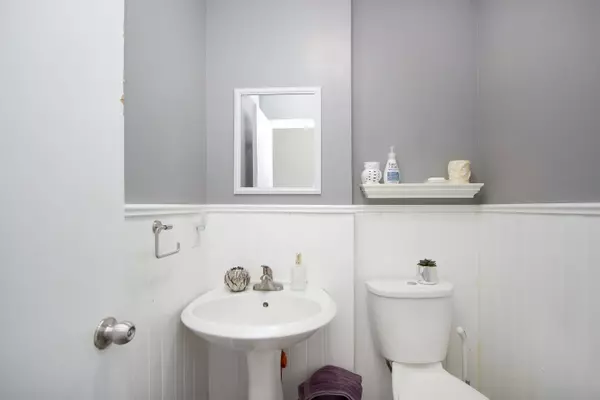$670,000
$695,000
3.6%For more information regarding the value of a property, please contact us for a free consultation.
270 Ormond DR Oshawa, ON L1K 1Y9
3 Beds
3 Baths
Key Details
Sold Price $670,000
Property Type Condo
Sub Type Att/Row/Townhouse
Listing Status Sold
Purchase Type For Sale
Subdivision Samac
MLS Listing ID E9049270
Sold Date 09/25/24
Style 2-Storey
Bedrooms 3
Annual Tax Amount $3,853
Tax Year 2023
Property Sub-Type Att/Row/Townhouse
Property Description
Welcome to this wonderful 3 bdrm, 3 bath townhome that combines comfort, style and convenience. As you step inside, you'll be greeted by a bright and spacious layout, featuring large rooms that offer ample space for both relaxation and entertainment. The main level boasts an eat-in sized kitchen with plenty of counter space, and a dining area that flows seamlessly into the living room. Large windows throughout the home allow natural light to flood the space, creating a warm and inviting atmosphere. From the livingroom, step out onto the deck where you can enjoy your morning coffee or host summer barbecues. The yard continues on both sides of the deck, perfect for gardening or outdoor activities. Upstairs, you'll find three generous bedrooms, including a primary bedroom with a semi-ensuite bathroom and double closets. The additional two bedrooms are equally as spacious. The finished basement offers extra living space, ideal for a family room, home office or fitness area. It also includes a 3pc bathroom for added convenience. Located close to schools, parks, shopping and public transit, making it the perfect place to call home. Don't miss the opportunity to own this beautiful townhome that checks all the boxes for modern living!
Location
Province ON
County Durham
Community Samac
Area Durham
Rooms
Family Room No
Basement Finished
Kitchen 1
Interior
Interior Features None
Cooling Central Air
Exterior
Parking Features Private Double
Garage Spaces 1.0
Pool None
Roof Type Asphalt Shingle
Lot Frontage 31.47
Lot Depth 100.1
Total Parking Spaces 3
Building
Foundation Concrete Block
Read Less
Want to know what your home might be worth? Contact us for a FREE valuation!

Our team is ready to help you sell your home for the highest possible price ASAP





