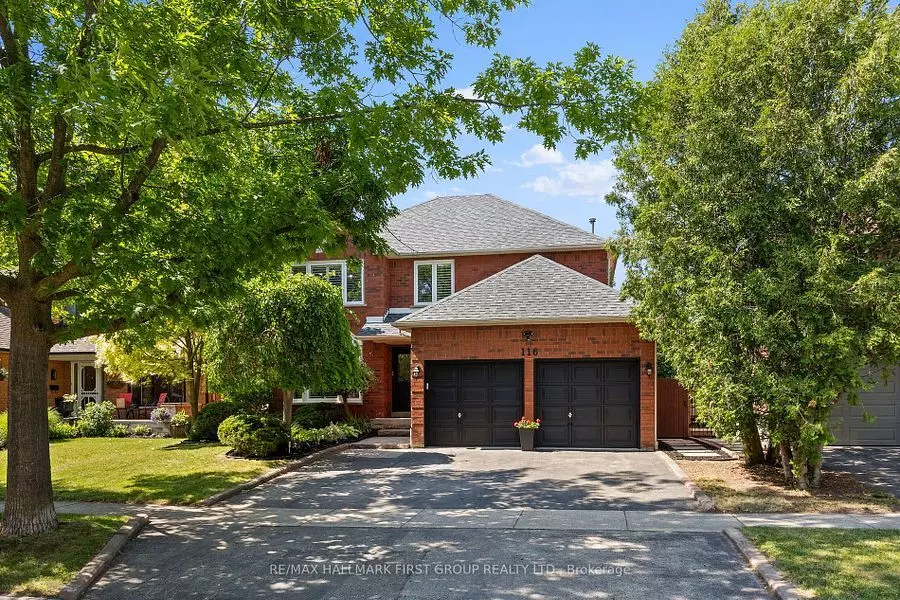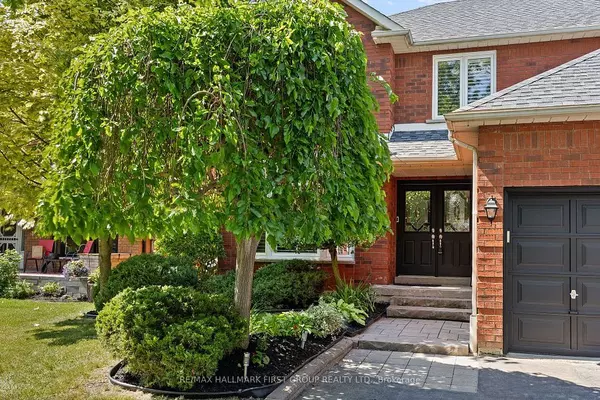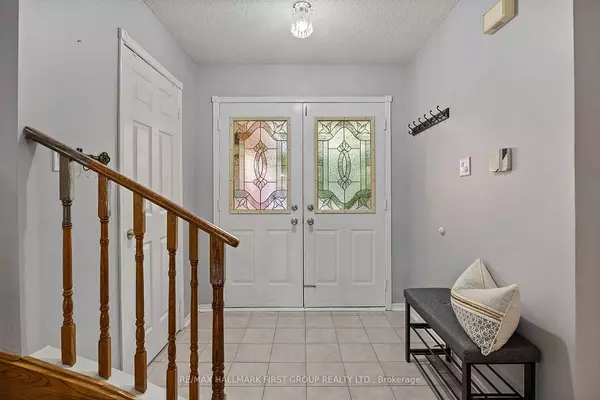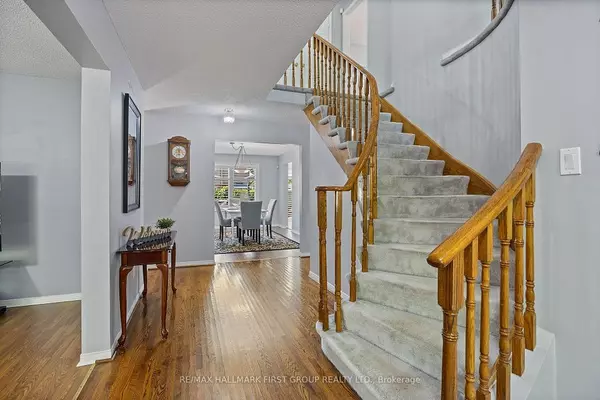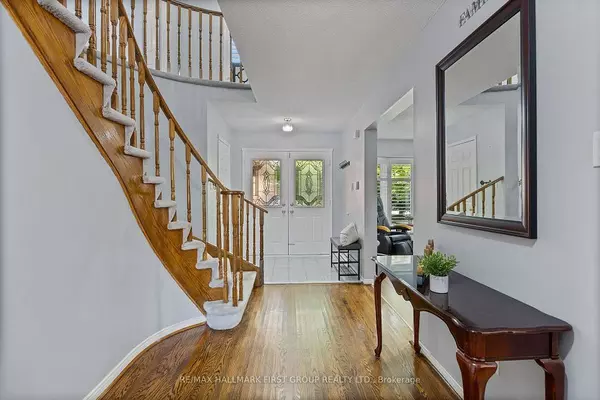$1,075,000
$1,097,000
2.0%For more information regarding the value of a property, please contact us for a free consultation.
116 Erickson DR Whitby, ON L1N 8S9
4 Beds
3 Baths
Key Details
Sold Price $1,075,000
Property Type Single Family Home
Sub Type Detached
Listing Status Sold
Purchase Type For Sale
Approx. Sqft 2500-3000
Subdivision Blue Grass Meadows
MLS Listing ID E9039298
Sold Date 09/27/24
Style 2-Storey
Bedrooms 4
Annual Tax Amount $7,223
Tax Year 2024
Property Sub-Type Detached
Property Description
Spacious all brick family home on a quiet street in a terrific established neighbourhood with mature trees near schools, parks, transit, shops and all amenities. Double door entry. Elegant "Scarlett O'Hara" staircase to second floor. Greenhouse kitchen with stainless steel appliances, California shutters, walkout to three tiered cedar decks with custom lighting, sunken hot tub, above ground pool, 2 garden sheds and fenced yard. Your stay-cation starts here. Great property for entertaining friends and family indoors or out. Large separate formal dining room is ideal for dinner parties. Separate main floor family room with wood-burning brick fireplace and patio door walk-out to deck. Primary suite with walk-in closet and 5 piece ensuite bath. Partially finished open concept basement with gas fireplace.
Location
Province ON
County Durham
Community Blue Grass Meadows
Area Durham
Rooms
Family Room Yes
Basement Partially Finished
Kitchen 1
Interior
Interior Features Garburator, Storage, Workbench, Rough-In Bath
Cooling Central Air
Fireplaces Number 2
Exterior
Exterior Feature Deck, Lighting, Hot Tub
Parking Features Private Double
Garage Spaces 2.0
Pool Above Ground
Roof Type Asphalt Shingle
Lot Frontage 49.21
Lot Depth 109.91
Total Parking Spaces 6
Building
Foundation Poured Concrete
Read Less
Want to know what your home might be worth? Contact us for a FREE valuation!

Our team is ready to help you sell your home for the highest possible price ASAP

