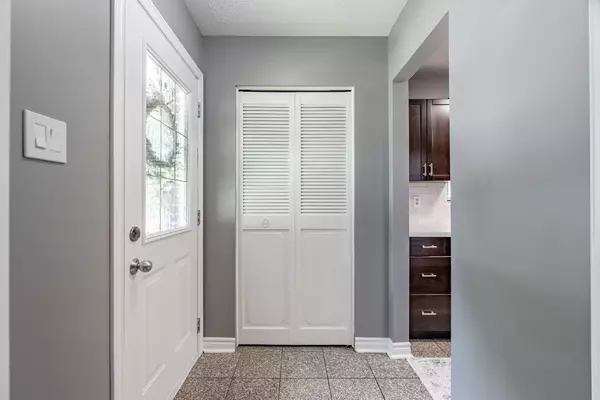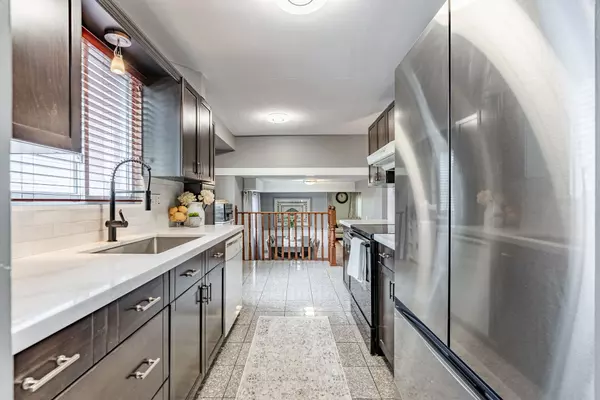$545,000
$549,900
0.9%For more information regarding the value of a property, please contact us for a free consultation.
253 Brunswick CRES London, ON N6G 3L1
4 Beds
2 Baths
Key Details
Sold Price $545,000
Property Type Multi-Family
Sub Type Semi-Detached
Listing Status Sold
Purchase Type For Sale
Approx. Sqft 1100-1500
Subdivision North I
MLS Listing ID X9038519
Sold Date 09/12/24
Style Backsplit 3
Bedrooms 4
Annual Tax Amount $2,863
Tax Year 2023
Property Sub-Type Semi-Detached
Property Description
Discover this inviting 3+1 bedroom, 2 full bath semi-detached backsplit bungalow in a quiet, mature neighborhood of Northwest London. Step onto the newly built front porch and into the cozy wood-floored living room, which leads up to three spacious bedrooms and a full 4 piece bathroom. The modern kitchen features new countertops and an eat-in area, making family meals a breeze. Just off the kitchen, a few steps down, you'll find a formal dining area and a 3-piece bathroom. The extra large family room on this level is perfect for relaxation with it's well maintained wood burning fireplace and opens to a spacious, fenced backyard, ideal for outdoor activities and gatherings. The lower level houses the laundry room and an additional bedroom with ample storage space around. Updates include a Furnace (2021), AC (2024), freshly painted (2024) and new front porch (2024). This home combines comfort and convenience in a prime location. Conveniently located steps from both an elementary school and a high school, along with all amenities you could ask for. Schedule your viewing today!
Location
Province ON
County Middlesex
Community North I
Area Middlesex
Zoning R2-3
Rooms
Family Room Yes
Basement Finished
Kitchen 1
Separate Den/Office 1
Interior
Interior Features Water Heater Owned
Cooling Central Air
Fireplaces Number 1
Fireplaces Type Family Room, Wood
Exterior
Parking Features Private
Garage Spaces 2.0
Pool None
Roof Type Asphalt Shingle
Lot Frontage 30.0
Lot Depth 108.0
Total Parking Spaces 2
Building
Foundation Poured Concrete
Read Less
Want to know what your home might be worth? Contact us for a FREE valuation!

Our team is ready to help you sell your home for the highest possible price ASAP





