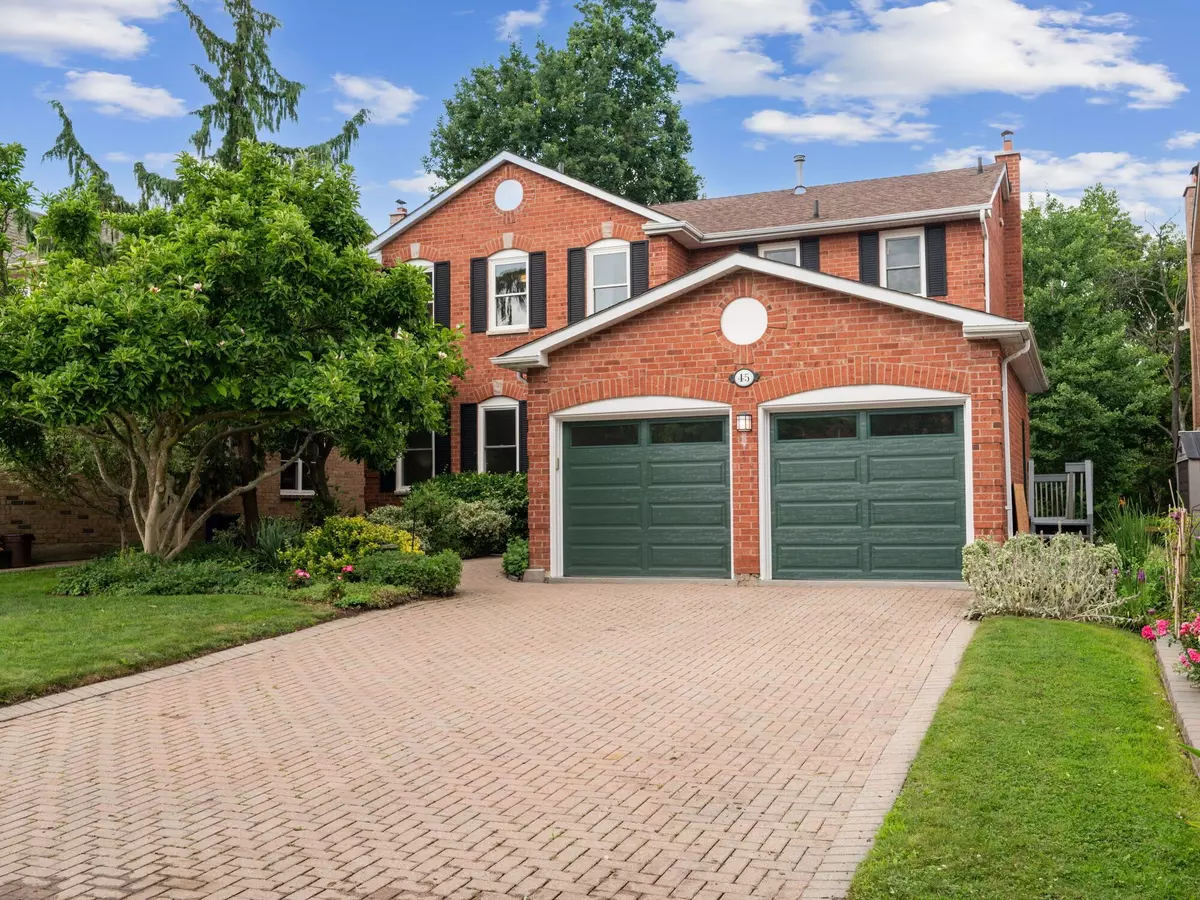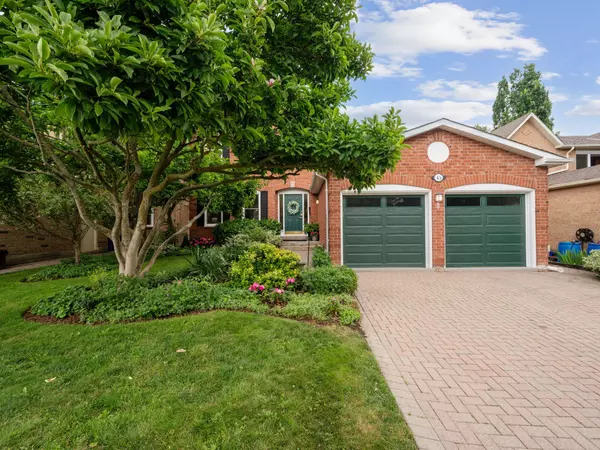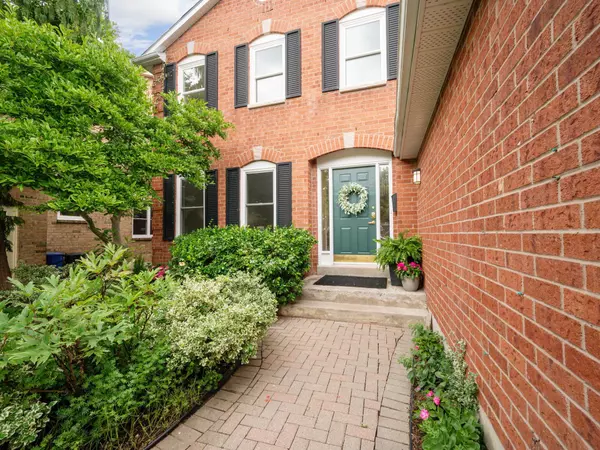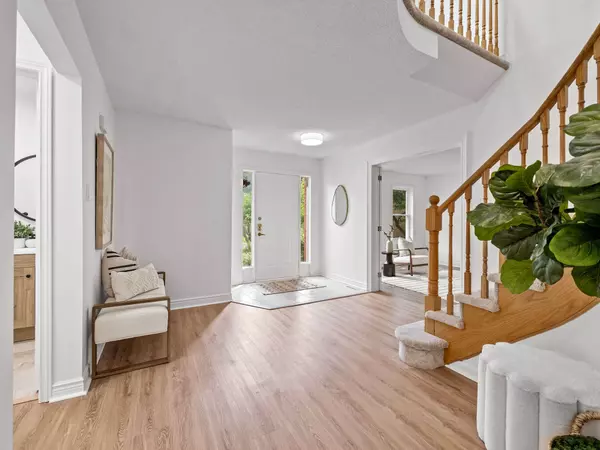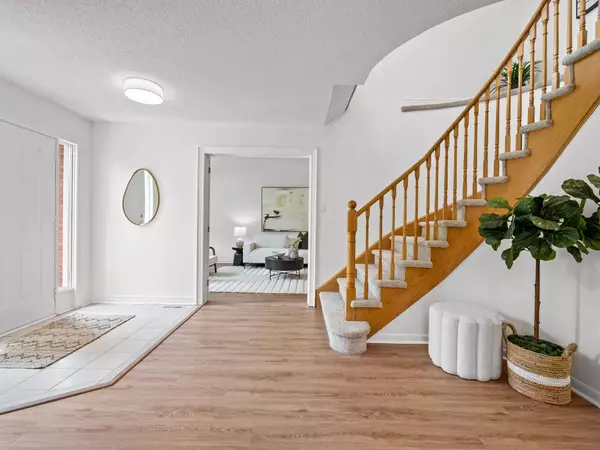$2,157,000
$1,998,800
7.9%For more information regarding the value of a property, please contact us for a free consultation.
45 Millstone CT Markham, ON L3R 7M4
4 Beds
3 Baths
Key Details
Sold Price $2,157,000
Property Type Single Family Home
Sub Type Detached
Listing Status Sold
Purchase Type For Sale
Approx. Sqft 2500-3000
Subdivision Unionville
MLS Listing ID N9040103
Sold Date 09/06/24
Style 2-Storey
Bedrooms 4
Annual Tax Amount $9,600
Tax Year 2024
Property Description
Welcome to your dream home! Nestled on a quiet court and sitting on an expansive 50x152 ft. ravine lot, this beautiful 4-bedroom, 3-bathroom home is a rare opportunity that's not to be missed! Located within the highly coveted William Berczy PS and Unionville HS catchments, this property is ideal for families seeking a calm and nurturing environment. Thoughtfully updated, this home offers ~2500 sq. ft. of finished living space awaiting your personal touches and improvements. You'll find new flooring throughout, stylish new light fixtures, brand new kitchen appliances and new limestone window sills. The home has been freshly painted and offers updated mechanicals. The main floor boasts formal living and dining spaces, making it ideal for entertaining; while an eat-in-kitchen with ravine views and cozy family room, offer functional and inviting spaces for family movie nights and everyday living. Upstairs, the spacious primary bedroom serves as a private sanctuary, complete with a 5-pc ensuite and two double closets. Three additional generous bedrooms and a full bathroom offer ample space for the rest of the family. Imagine the endless possibilities in the expansive, 1200+ sq ft. unfinished basement! With a large, open floor plan and high ceilings, this space is ready to be transformed into anything you can dream of. Whether you envision an in-law suite, home gym, art studio, wine cellar, or indoor workshop; the double walk-outs and versatile layout make customization a breeze. The backyard is set in a picturesque ravine yard, offering privacy with stunning views and lush gardens. Truly a tranquil retreat right at home. So get ready to make your move to Millstone! With its blend of modern updates and timeless charm, this home is ready to welcome you into Unionville's vibrant and picturesque community.
Location
Province ON
County York
Community Unionville
Area York
Rooms
Family Room Yes
Basement Unfinished, Walk-Out
Kitchen 1
Interior
Interior Features Central Vacuum, In-Law Capability, Water Heater Owned, Auto Garage Door Remote
Cooling Central Air
Exterior
Exterior Feature Backs On Green Belt, Deck, Privacy
Parking Features Private
Garage Spaces 6.0
Pool None
Roof Type Asphalt Shingle
Lot Frontage 50.48
Lot Depth 152.24
Total Parking Spaces 6
Building
Foundation Concrete
Read Less
Want to know what your home might be worth? Contact us for a FREE valuation!

Our team is ready to help you sell your home for the highest possible price ASAP

