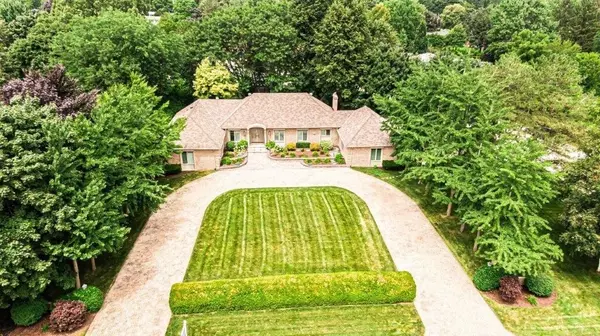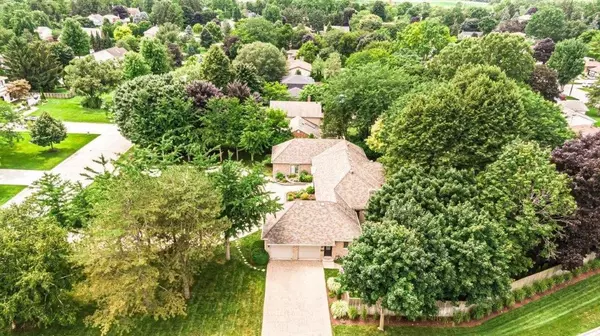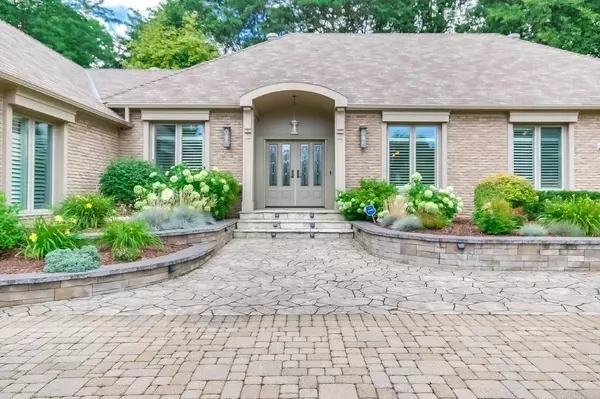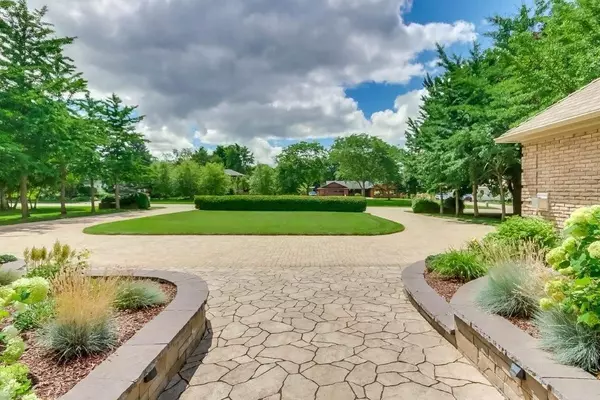$1,499,900
$1,499,900
For more information regarding the value of a property, please contact us for a free consultation.
22 Scottsdale ST London, ON N6P 1E5
4 Beds
4 Baths
0.5 Acres Lot
Key Details
Sold Price $1,499,900
Property Type Single Family Home
Sub Type Detached
Listing Status Sold
Purchase Type For Sale
Approx. Sqft 3500-5000
Subdivision South V
MLS Listing ID X9046596
Sold Date 10/10/24
Style Bungalow
Bedrooms 4
Annual Tax Amount $11,600
Tax Year 2024
Lot Size 0.500 Acres
Property Sub-Type Detached
Property Description
As you drive into this mature and beautiful area of Lovely Lambeth lined with estate homes you'll pull up to 22 Scottsdale. You're greeted with a stunning circular driveway lined with 14 gorgeous Ginko trees. As you walk up to the house, you'll realize the enormity of this sprawling ranch with over 3600 sq ft on the main floor place on a serene 3/4-acre lot with 4 bedrooms & 3 1/2 baths. Enter the foyer you'll be stepping onto beautiful slate flooring as you gaze further into the house note the meticulously maintained hardwood flooring in a massive 21'x17' living room looking onto the beautiful gardens. Down the hall is the large formal dining room just off the kitchen. The kitchen is to die for, with plenty of cupboards, granite counters, 2 sinks, it's truly a kitchen any chef would love to cook in. It's been recently refreshed with new ceramic flooring, resurfaced kitchen cupboards & it's open to the family room. The family room is a place for the family to gather & you won't be disappointed, this room can accommodate the largest of families. As you continue to explore this wing of the house you'll find the laundry room, a 3-piece bathroom, a back door, side door & door leading into the garage all have been recently replaced plus you'll find the stairs leading to the finished basement. At the opposite end of the house are the bedrooms 3 of which are bigger than most primary bedrooms, the primary suite recently has had extensive renovations with a new dressing area complete with upgraded shelves and cabinetry, new barn doors & relocated fireplace. The fourth bedroom is staged as an office but add a door & it becomes a bedroom. All bathrooms were renovated in 2017. The basement is finished and is an extension of the main floor with all of the fine finishings. Stunning wet bar, games area with slate pool table, library area with a 3-sided gas fireplace, media area & a huge exercise area for your home gym. Please see Documents tab for a complete list of updates.
Location
Province ON
County Middlesex
Community South V
Area Middlesex
Zoning R1-14
Rooms
Family Room Yes
Basement Full, Finished
Kitchen 1
Interior
Interior Features Air Exchanger, Water Heater Owned
Cooling Central Air
Fireplaces Type Fireplace Insert, Natural Gas, Rec Room
Exterior
Exterior Feature Landscape Lighting, Landscaped, Lawn Sprinkler System, Patio, Porch
Parking Features Inside Entry, Circular Drive, Private Triple, Private Double
Garage Spaces 18.0
Pool None
Roof Type Asphalt Shingle
Lot Frontage 155.6
Lot Depth 225.58
Total Parking Spaces 18
Building
Foundation Concrete
Others
Security Features Alarm System
Read Less
Want to know what your home might be worth? Contact us for a FREE valuation!

Our team is ready to help you sell your home for the highest possible price ASAP





