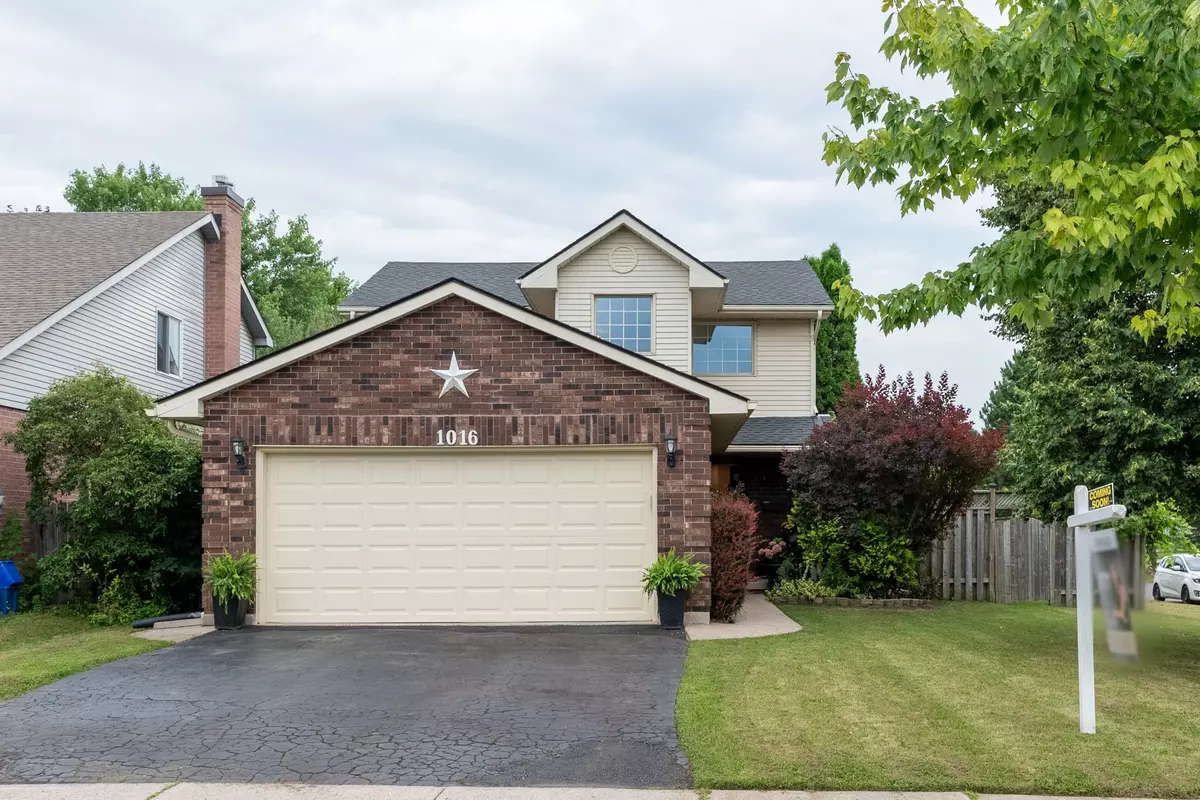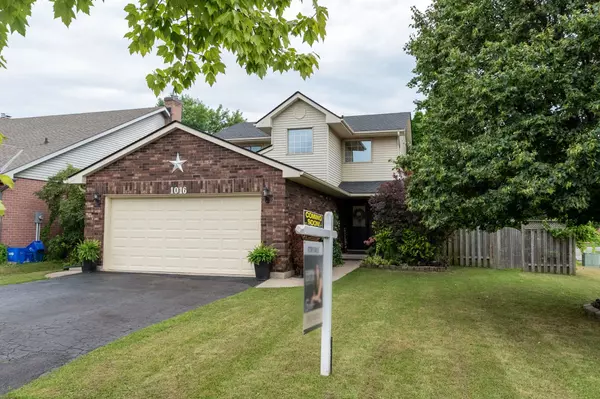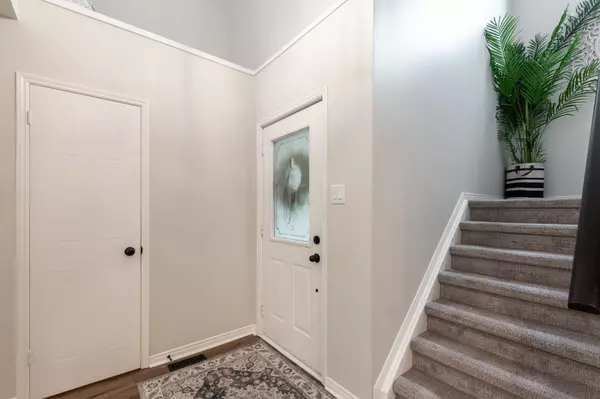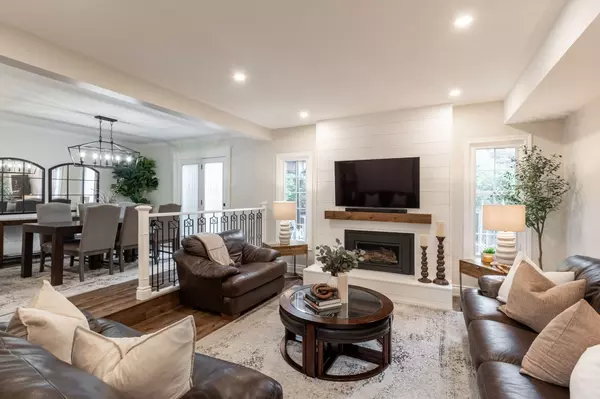$718,500
$699,900
2.7%For more information regarding the value of a property, please contact us for a free consultation.
1016 Aldersbrook RD London, ON N6G 4L9
4 Beds
3 Baths
Key Details
Sold Price $718,500
Property Type Single Family Home
Sub Type Detached
Listing Status Sold
Purchase Type For Sale
Subdivision North I
MLS Listing ID X9230327
Sold Date 09/09/24
Style 2-Storey
Bedrooms 4
Annual Tax Amount $4,091
Tax Year 2023
Property Sub-Type Detached
Property Description
Welcome to this beautifully updated 3+1 bedroom, 2.5 bath corner-lot family home in the heart of Northwest London. Featuring a spacious two-car garage and a welcoming two-story foyer, this home sets the tone for a perfect family living experience. Step into the recently renovated main floor (2022) sunken living room with 9-foot ceilings and a cozy gas fireplace. The kitchen boasts new quartz countertops (2019), ample cabinetry, and modern appliances, while the dining area provides a warm space with large glass french doors leading to the beautifully landscaped backyard. Outside, enjoy a large, landscaped fenced backyard perfect for outdoor activities, gardening, or relaxing. On the main floor, you'll also find the conveniently located laundry room with pantry and easy access to the garage. Upstairs, find a large primary bedroom with a walk-in closet and a cheater 4-piece ensuite, along with two additional bedrooms and lots of storage. The basement offers a cozy family room, an additional bedroom, a renovated 3-piece bathroom with glass rain shower, and ample storage space. This home has been very well taken care of with roof (2019), furnace and AC (2013), freshly painted (2024)and more, this house is move-in ready! Located steps from an elementary school, high school, direct transportation access to Western University and many amenities, this home is perfect for families of all sizes. Don't miss the opportunity to make this beautiful and solid home yours!
Location
Province ON
County Middlesex
Community North I
Area Middlesex
Zoning R1-4
Rooms
Family Room Yes
Basement Finished, Full
Kitchen 1
Separate Den/Office 1
Interior
Interior Features Auto Garage Door Remote, Storage, Sump Pump, Water Heater
Cooling Central Air
Fireplaces Number 1
Fireplaces Type Living Room, Natural Gas
Exterior
Exterior Feature Porch, Privacy, Patio
Parking Features Private Double
Garage Spaces 2.0
Pool None
Roof Type Asphalt Shingle
Lot Frontage 49.95
Lot Depth 100.0
Total Parking Spaces 2
Building
Foundation Poured Concrete
Read Less
Want to know what your home might be worth? Contact us for a FREE valuation!

Our team is ready to help you sell your home for the highest possible price ASAP





