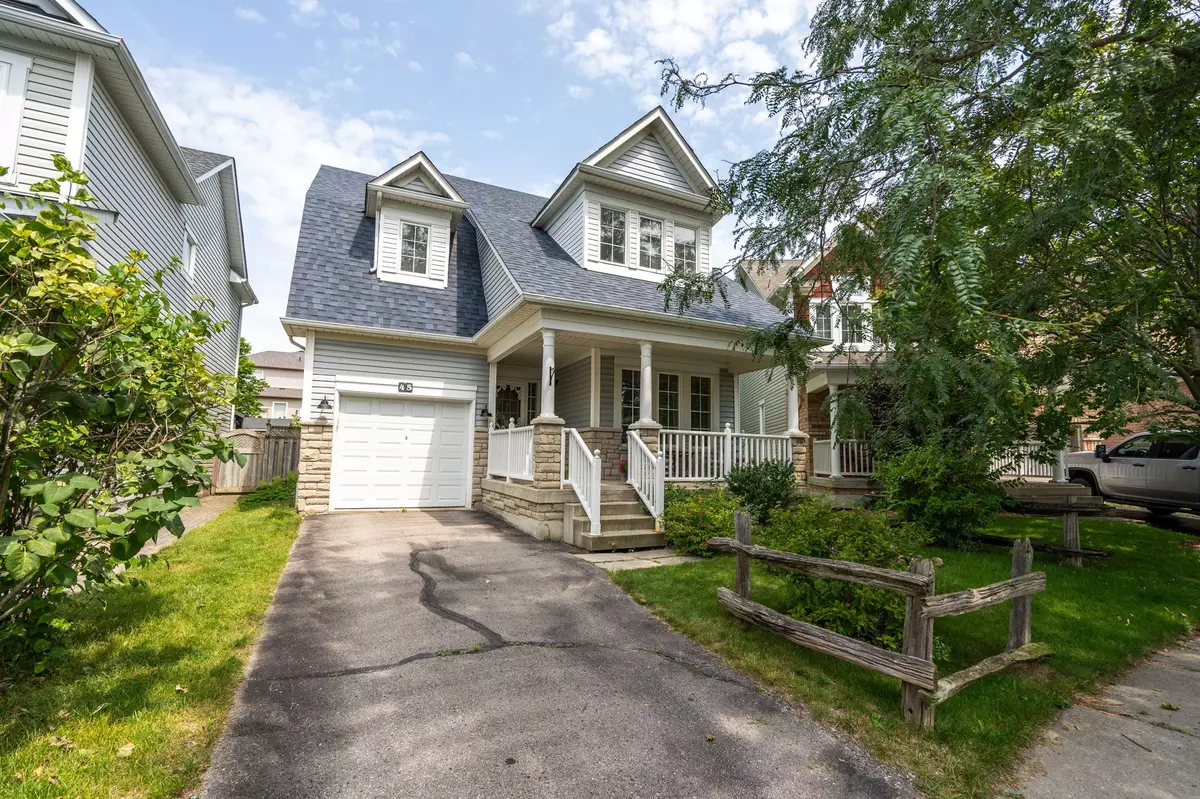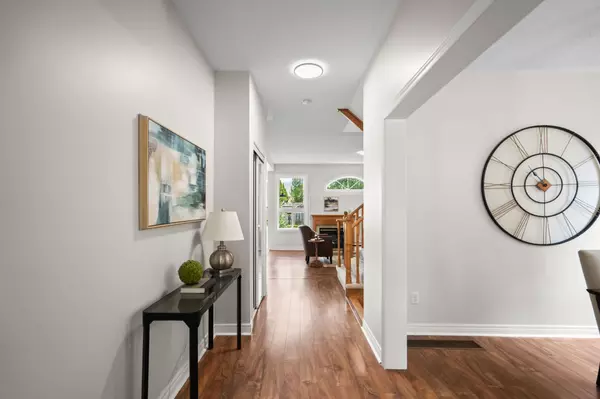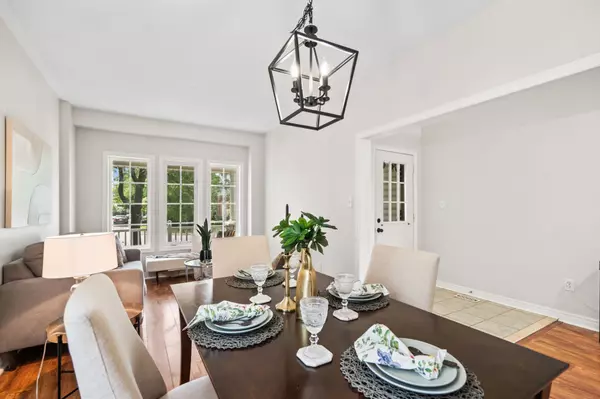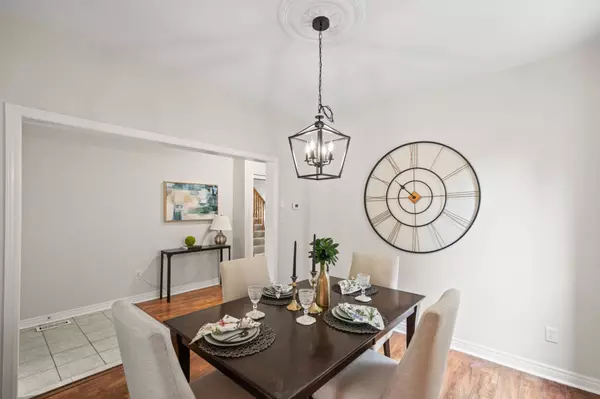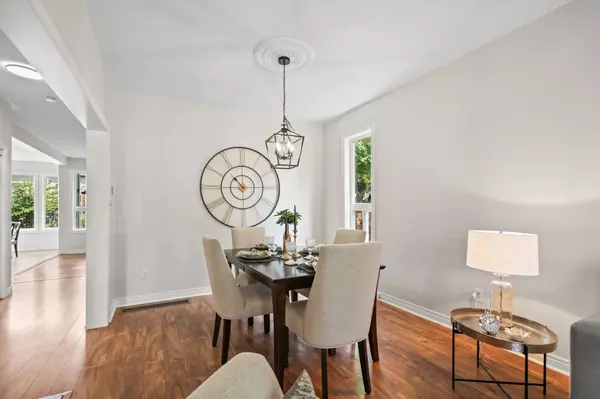$865,000
$875,000
1.1%For more information regarding the value of a property, please contact us for a free consultation.
45 Melody DR Whitby, ON L1M 1K6
3 Beds
3 Baths
Key Details
Sold Price $865,000
Property Type Single Family Home
Sub Type Detached
Listing Status Sold
Purchase Type For Sale
Approx. Sqft 1500-2000
Subdivision Brooklin
MLS Listing ID E9052973
Sold Date 09/13/24
Style 2-Storey
Bedrooms 3
Annual Tax Amount $5,961
Tax Year 2023
Property Sub-Type Detached
Property Description
Welcome to this lovely 1835 sq ft 3-bedroom, 3-bathroom home, perfectly situated on a quiet, family-friendly street. This charming residence is within walking distance of top-rated schools and all the amenities that Brooklin has to offer. As you step inside, you'll be greeted by a spacious, open-concept living and dining area, adorned with large windows that flood the space with natural light. High-end laminate floors throughout the main level add a touch of elegance and ease of maintenance to the living spaces. The main floor family room, complete with a cozy gas fireplace, overlooks the fully fenced private yard, providing a serene environment for both relaxation or for fun family nights in. The bright and sunny kitchen is a chef's delight, featuring brand new stainless steel appliances, a breakfast bar, and a breakfast area that walks out to the backyard and gardens. This space is perfect for morning coffee or casual family meals. Upstairs, you'll discover three generous bedrooms, each offering ample closet space. The primary bedroom is a true retreat, boasting a luxurious 4-piece ensuite with a soaker tub and a walk-in closet. The unfinished basement is an open canvas, ready for your personal touch. Whether you envision a home gym, playroom, or additional living space, the possibilities are endless. This home combines comfort, convenience, and the potential for future customization, making it an ideal choice for families looking to settle in the welcoming community of Brooklin. Don't miss the opportunity to make this beautiful house your new home!
Location
Province ON
County Durham
Community Brooklin
Area Durham
Rooms
Family Room Yes
Basement Full
Kitchen 1
Interior
Interior Features Water Heater
Cooling Central Air
Exterior
Parking Features Private
Garage Spaces 1.0
Pool None
Roof Type Shingles
Lot Frontage 35.83
Lot Depth 110.74
Total Parking Spaces 3
Building
Foundation Unknown
Read Less
Want to know what your home might be worth? Contact us for a FREE valuation!

Our team is ready to help you sell your home for the highest possible price ASAP

