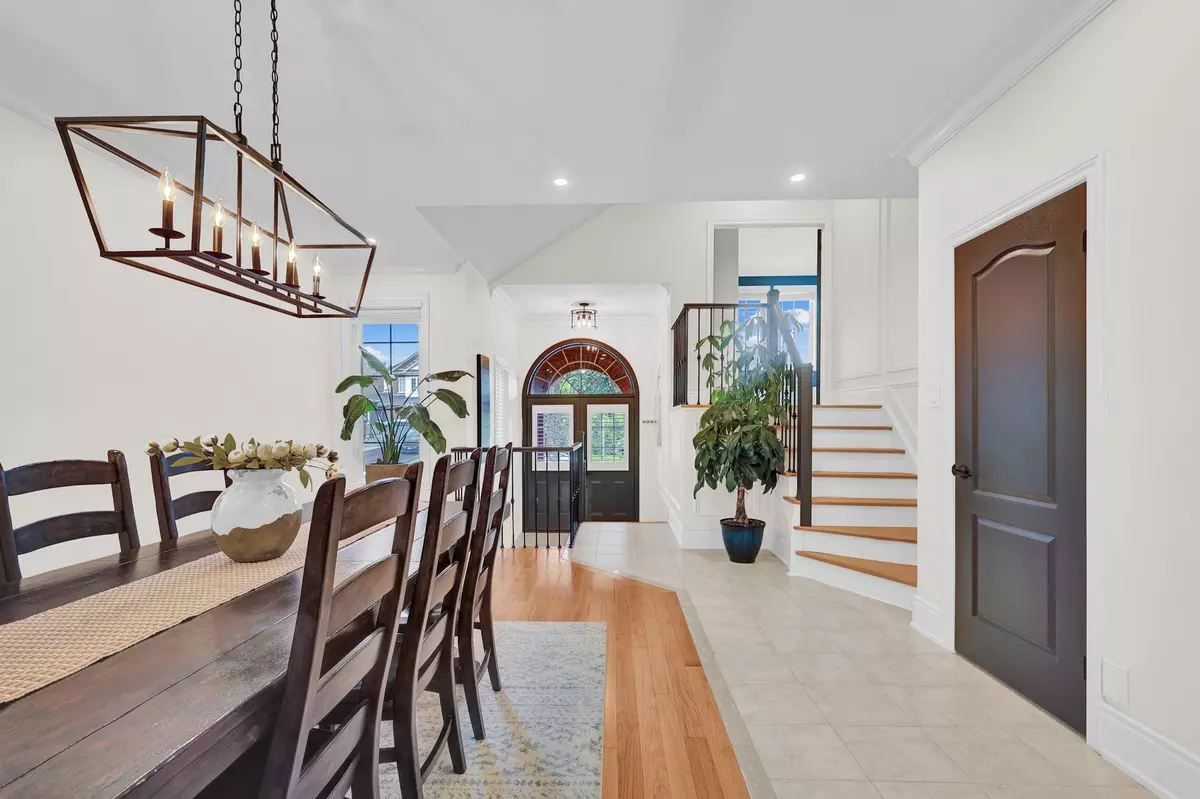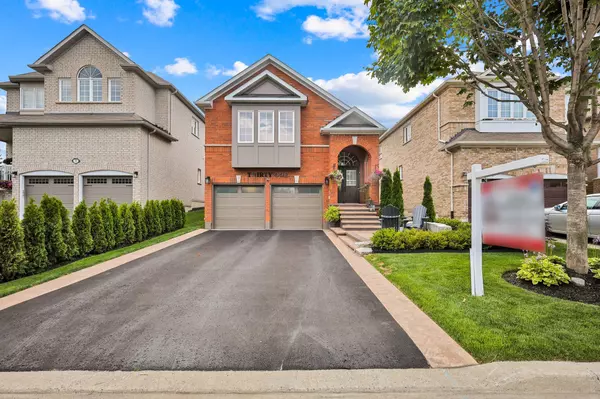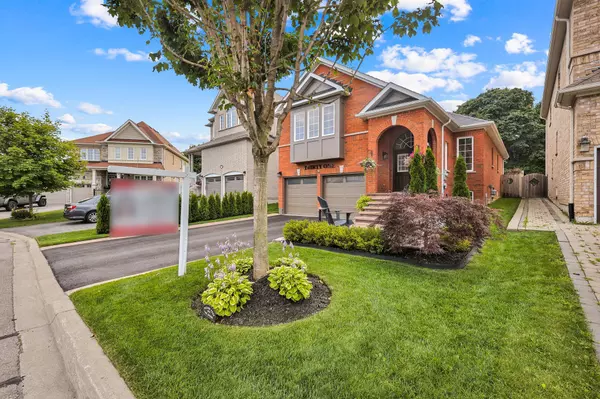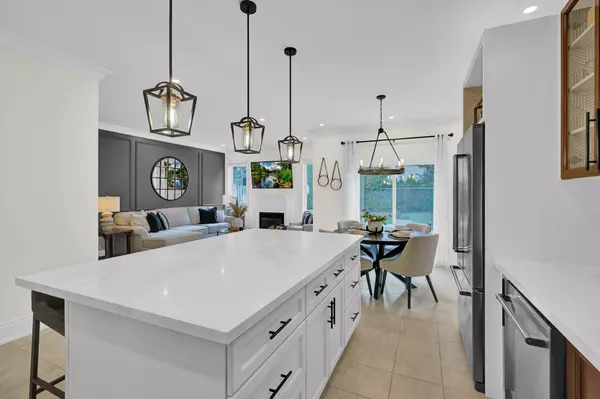$1,080,000
$999,000
8.1%For more information regarding the value of a property, please contact us for a free consultation.
31 Bradford CT Whitby, ON L1N 0G6
3 Beds
3 Baths
Key Details
Sold Price $1,080,000
Property Type Single Family Home
Sub Type Detached
Listing Status Sold
Purchase Type For Sale
Subdivision Blue Grass Meadows
MLS Listing ID E9045388
Sold Date 08/29/24
Style Bungalow
Bedrooms 3
Annual Tax Amount $7,261
Tax Year 2024
Property Sub-Type Detached
Property Description
Straight Out Of A Magazine! Welcome To 31 Bradford Court! This Stunning & Immaculate 3 Bedroom Detached All Brick Bungalow Sits On a Private & Quiet Court and Is Guaranteed To Check All Your Boxes! This Home Has Been Extensively Updated & Is Ready For You To Just Move In & Enjoy. Its Picture Perfect Curb Appeal Will Instantly Welcome You And Make You Feel Right At Home. 1760 Sq Ft, Bright & Airy Entranceway Allows For A Beautiful Vision Throughout The House Leading With An Expansive Dining Area That Can Be Doubled As A Formal Living/Dining Area, Beautiful Open Concept Kitchen Features A Modern & Crisp White Quartz Countertop & Backsplash As Well As An Oversized Island Making It The Perfect Place For Family Gatherings, Kitchen Features An Abundance Of Full Length Cabinetry With Modern Glass Inserts, Bar Stool Seating Area, S/S Appliances, Gas Stove, Charming Matching Coffee Nook & Large Eat-In Area With Walk Out To Private Fully Fenced Backyard With Seating Area, Large Family Room With Cozy Gas Fireplace Features Hardwood Floors & Beautiful Wainscotting Accent Wall. 3 Well Appointed Bedrooms, Primary Bedroom Features A Custom Window Bench W/Storage, Built-In Wardrobe Organizer W/TV Space & Relaxing 4 Pc Spa-Like Retreat Ensuite, Convenient Main Floor Laundry, Extras Include Upgraded 7 Inch Baseboards, Wainscotting, Crown Mouldings, Indoor & Exterior Potlights, Cold Room, Cvac, New Faucets, Hardware, Lighting, Vanitites, Toilets All Upgraded Throughout Home, Freshly Painted, Wired For Alarm, Hot Water Tank Owned, Access To Garage From Basement, Ample Storage, Massive Unfinished Lower Level Is The Perfect Blank Canvas For So Many Future Dreams and Possibilities. Located In The Heart Of Whitby & Minutes To All Amenities, This Home Exudes Pride Of Ownership & Offers You The Most Perfect Combination Of Comfort & Leisure.
Location
Province ON
County Durham
Community Blue Grass Meadows
Area Durham
Zoning Residential
Rooms
Family Room No
Basement Full, Unfinished
Main Level Bedrooms 2
Kitchen 1
Interior
Interior Features Carpet Free, Storage, Water Heater Owned
Cooling Central Air
Fireplaces Number 1
Fireplaces Type Family Room
Exterior
Parking Features Private Double
Garage Spaces 2.0
Pool None
Roof Type Asphalt Shingle
Lot Frontage 40.03
Lot Depth 115.55
Total Parking Spaces 6
Building
Foundation Unknown
Others
Senior Community Yes
Read Less
Want to know what your home might be worth? Contact us for a FREE valuation!

Our team is ready to help you sell your home for the highest possible price ASAP





