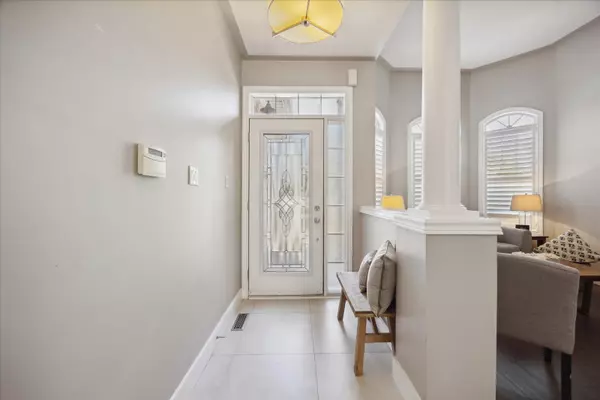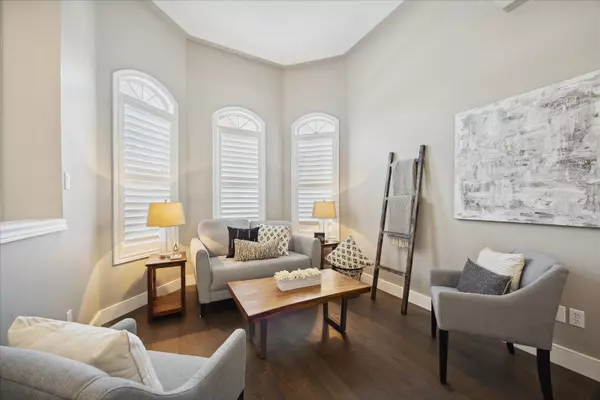$1,099,000
$1,150,000
4.4%For more information regarding the value of a property, please contact us for a free consultation.
54 Cachet BLVD Whitby, ON L1M 2E2
3 Beds
2 Baths
Key Details
Sold Price $1,099,000
Property Type Single Family Home
Sub Type Detached
Listing Status Sold
Purchase Type For Sale
Subdivision Brooklin
MLS Listing ID E9044304
Sold Date 10/25/24
Style Bungalow
Bedrooms 3
Annual Tax Amount $6,920
Tax Year 2024
Property Sub-Type Detached
Property Description
Step inside this beautiful 3 bedroom bungalow and you will be home at first sight! All the updates have been done for you - just move in and enjoy! Well appointed and stylish around every corner. Walk inside and treat yourself to soaring 9 foot ceilings, gorgeous wide plank hardwood flooring throughout and an incredible floor plan. The stunning kitchen was recently renovated and is loaded with style and custom features. Boasting custom cabinetry with soft close drawers, pull-out pantry and spice rack, premium Quartz countertops, LED valance lighting, pot lights, built-in oven and an oversized sink. The family room makes the perfect place to cozy up by the fireplace, loads of natural light with the large windows and California shutters. Large and inviting primary bedroom offers a beautiful spa-like en-suite, fully renovated in 2022, featuring a large soaker tub, oversize ceramic tiles and glassed in shower. Enjoy summer evenings in the sun filled backyard on the 2-tired deck with privacy screens, patio stones & natural gas BBQ hookup. Custom laundry room cabinets and convenient access to the insulated garage. Fantastic Brooklin location close to great schools, parks & shops. Transit at your doorsteps and a short drive to Hwys 412 and 407.
Location
Province ON
County Durham
Community Brooklin
Area Durham
Rooms
Family Room Yes
Basement Full
Kitchen 1
Interior
Interior Features Built-In Oven, Primary Bedroom - Main Floor
Cooling Central Air
Exterior
Parking Features Private
Garage Spaces 2.0
Pool None
Roof Type Shingles
Lot Frontage 43.05
Lot Depth 110.0
Total Parking Spaces 4
Building
Foundation Poured Concrete
Others
ParcelsYN No
Read Less
Want to know what your home might be worth? Contact us for a FREE valuation!

Our team is ready to help you sell your home for the highest possible price ASAP





