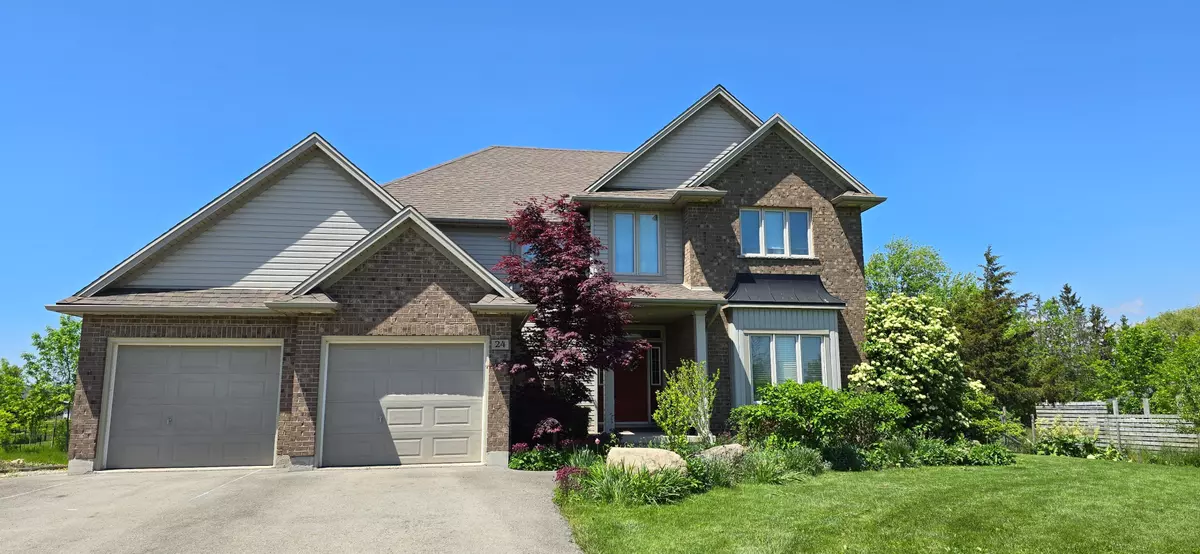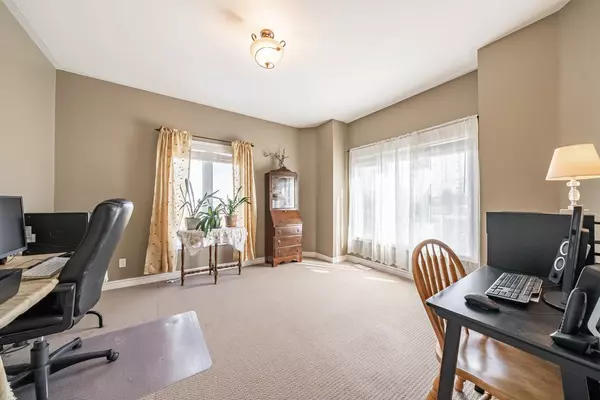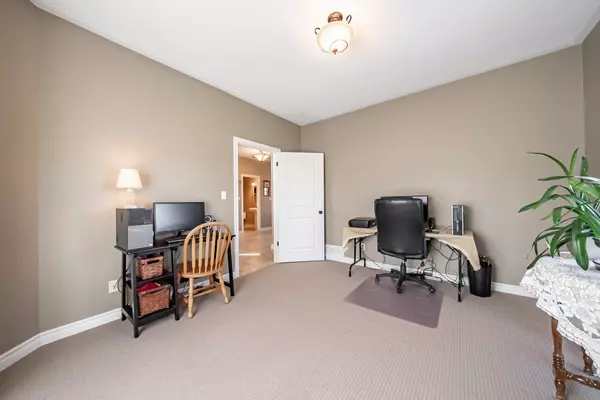$865,000
$874,900
1.1%For more information regarding the value of a property, please contact us for a free consultation.
24 Lakeridge BLVD Haldimand, ON N0A 1K0
4 Beds
3 Baths
0.5 Acres Lot
Key Details
Sold Price $865,000
Property Type Single Family Home
Sub Type Detached
Listing Status Sold
Purchase Type For Sale
Approx. Sqft 2000-2500
Subdivision Dunnville
MLS Listing ID X8367312
Sold Date 08/20/24
Style 2-Storey
Bedrooms 4
Annual Tax Amount $5,114
Tax Year 2023
Lot Size 0.500 Acres
Property Sub-Type Detached
Property Description
Welcome to this beautiful 2100 square foot, custom built home located just steps to the shores of Lake Erie. This property is located in the upscale enclave of homes known as Mohawk Heights Estates which offers a family friendly subdivision, featuring deeded shared access to a 6-acre waterfront park w/ 1000 of beach! This is a perfect place to raise a family with 3 + 1 bedrooms, 2.5 bathroom (+ rough-in in the basement) situated on just over half an acre with a partially finished basement, and fantastic main floor layout for family living or entertaining. BONUS: there are 2 large outbuildings which are perfect for any hobbyist, woodworker or small engine mechanic. The home boasts quality construction throughout from the maple hardwood floors to the stunning 2-tone kitchen with island and views of the lake. The yard has been thoughtfully landscaped and contains fruit trees, grapes, & lush perennials. You can also enjoy wonderful nearby amenities & recreational opportunities: Rock Point & James Allan Provincial Parks, Long Beach Conservation & boat launches! Mins to Dunnville & Port Colborne w/ Shopping, Dining, Hospital & Grand River. 45/55 mins to Hamilton, 30 mins to Welland & 403.
Location
Province ON
County Haldimand
Community Dunnville
Area Haldimand
Zoning RL
Rooms
Family Room No
Basement Full, Partially Finished
Kitchen 1
Separate Den/Office 1
Interior
Interior Features None
Cooling Central Air
Exterior
Parking Features Private Double
Garage Spaces 2.0
Pool Above Ground
View Clear
Roof Type Asphalt Shingle
Lot Frontage 120.59
Lot Depth 194.92
Total Parking Spaces 11
Building
Foundation Poured Concrete
Read Less
Want to know what your home might be worth? Contact us for a FREE valuation!

Our team is ready to help you sell your home for the highest possible price ASAP





