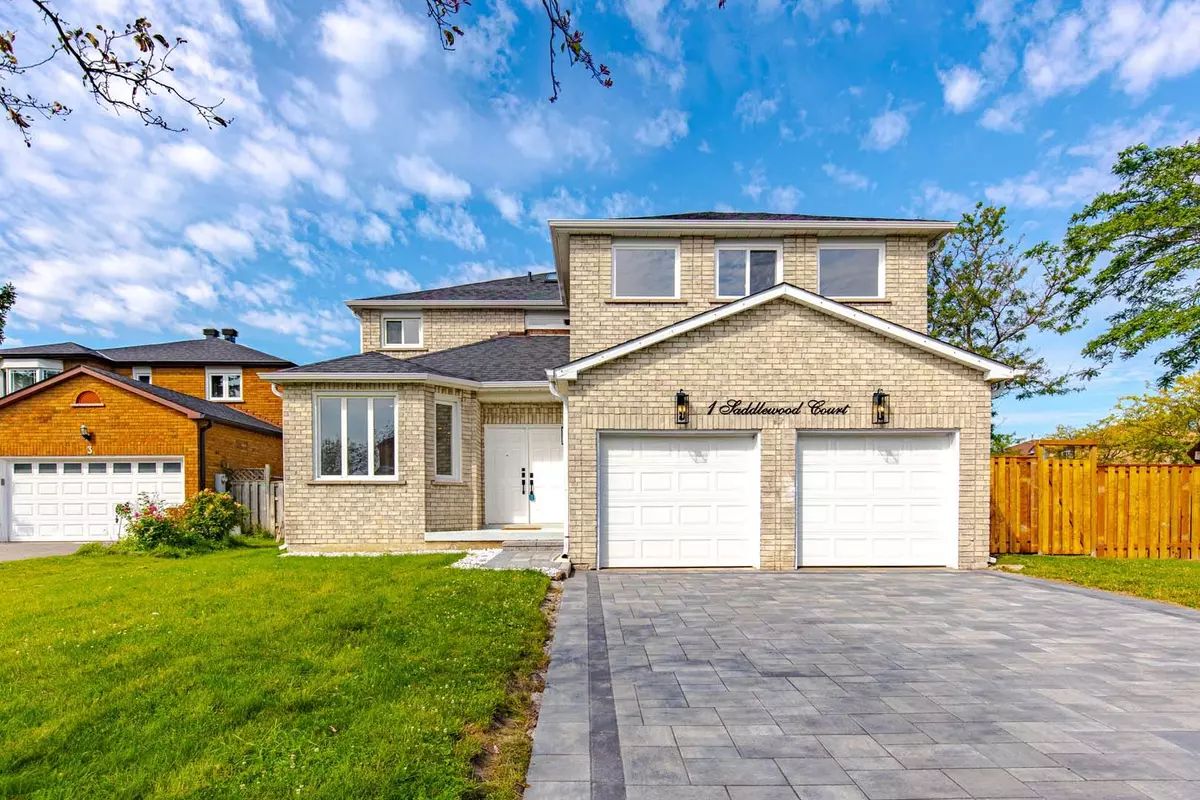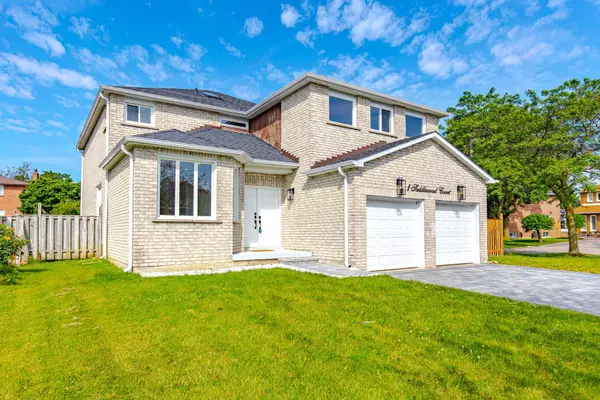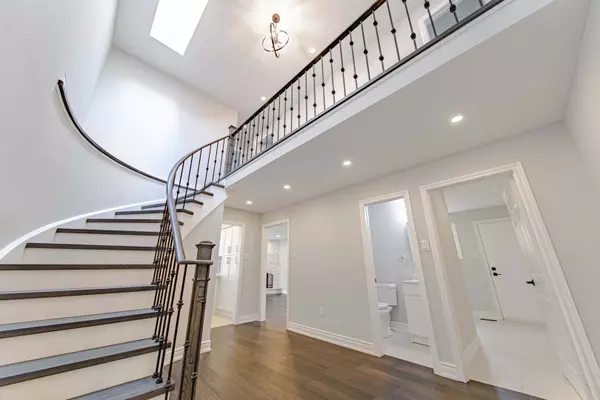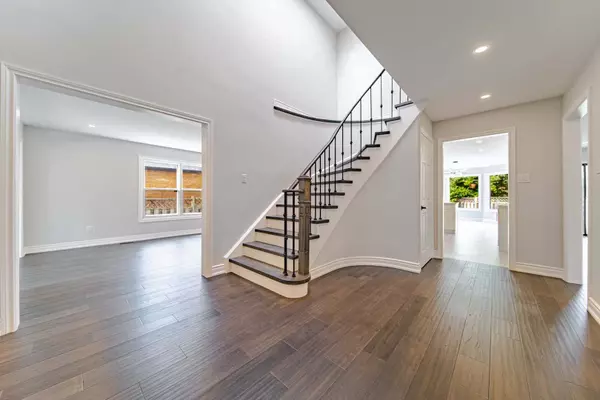$1,962,000
$1,888,000
3.9%For more information regarding the value of a property, please contact us for a free consultation.
1 Saddlewood CT Markham, ON L3R 8S8
5 Beds
3 Baths
Key Details
Sold Price $1,962,000
Property Type Single Family Home
Sub Type Detached
Listing Status Sold
Purchase Type For Sale
Approx. Sqft 3000-3500
Subdivision Milliken Mills East
MLS Listing ID N9014599
Sold Date 09/16/24
Style 2-Storey
Bedrooms 5
Annual Tax Amount $6,441
Tax Year 2024
Property Description
Gorgeous Double Car Garage Detached Home Located On A Premium Large Corner Lot. Very Well Kept By The First Owner. Brand New Renovation From Top To Bottom . French Door, Circular Stairs, Iron Pickets, Skylight, Smooth Ceiling, Fresh Paint, Upgraded Hardwood Floor & Tile Floor, Pot Lights & Stylish Light Fixtures. Good Size Kitchen With Quartz Counter, New Cabinets, Stainless Steel Appliances, Backsplash & Large Sink. Beautiful Breakfast Area With 3 Side Exposures, Bay Window And Walk-Out To Backyard. Large Family Room With Stone Veneer Fireplace. Office On Main, Can Be Converted To Bedroom. 4 Spacious Bedrooms On 2nd Floor. Modern Bathrooms With Quartz Counter, Modern Mirrors, Double Sink & Frameless Glass Shower. Free Standing Tub In Master. Newer Gate & Fence On Street Side. New Interlock Driveway Can Park 4 Cars. New Garage Door Openers, Garage Doors(2022), Newer Roof(2021), Furnace(2022), Windows(14 New Windows In 2024). High Ranking Milliken Mills HS With IB Program.
Location
Province ON
County York
Community Milliken Mills East
Area York
Rooms
Family Room Yes
Basement Unfinished
Kitchen 1
Separate Den/Office 1
Interior
Interior Features None
Cooling Central Air
Exterior
Parking Features Private
Garage Spaces 6.0
Pool None
Roof Type Unknown
Lot Frontage 55.4
Lot Depth 114.95
Total Parking Spaces 6
Building
Foundation Unknown
Read Less
Want to know what your home might be worth? Contact us for a FREE valuation!

Our team is ready to help you sell your home for the highest possible price ASAP





