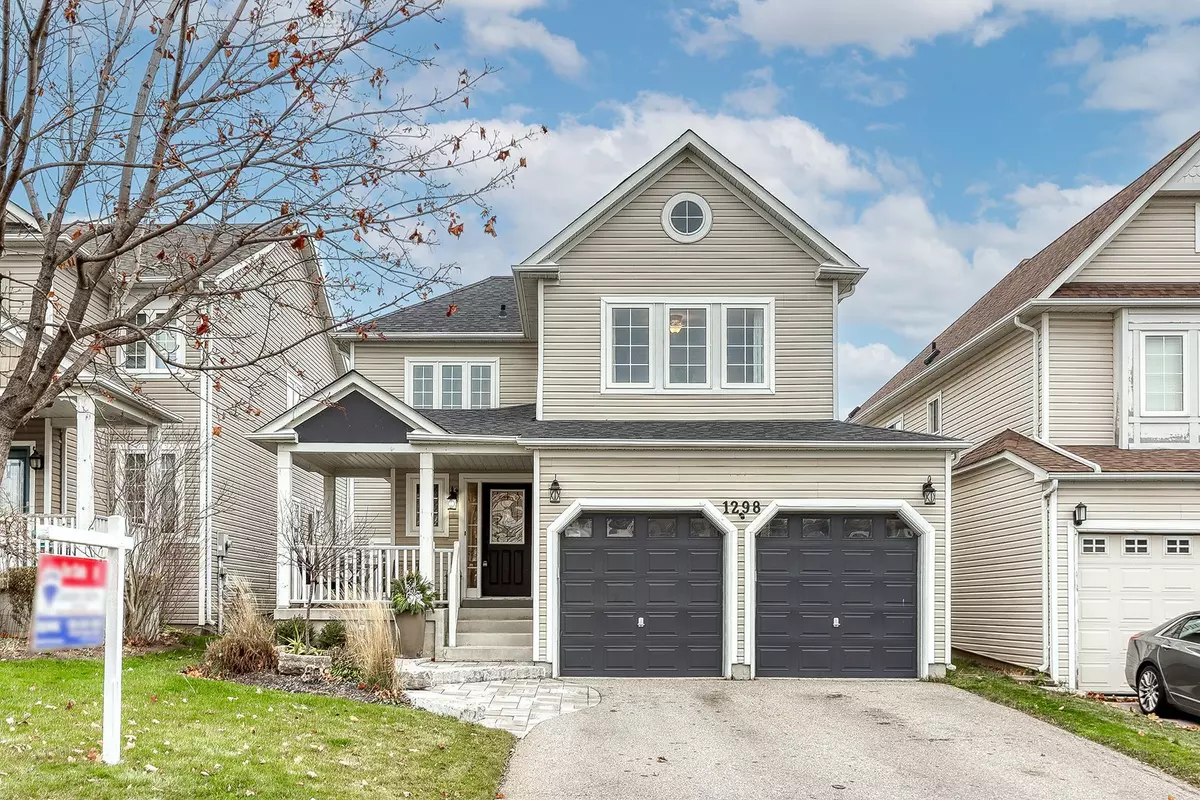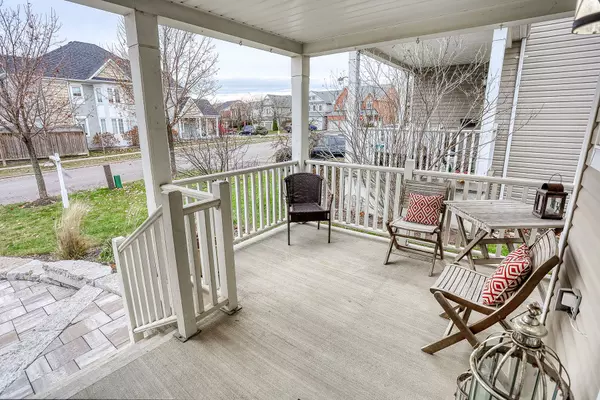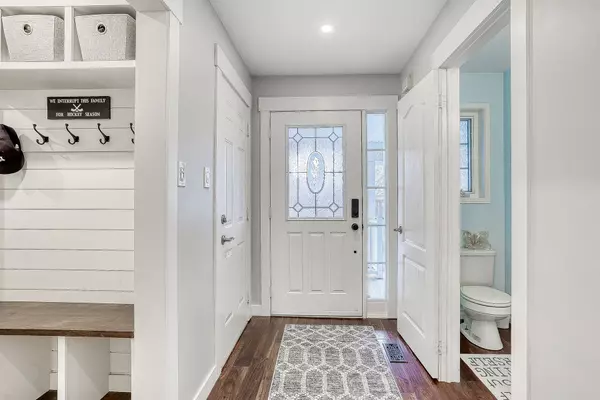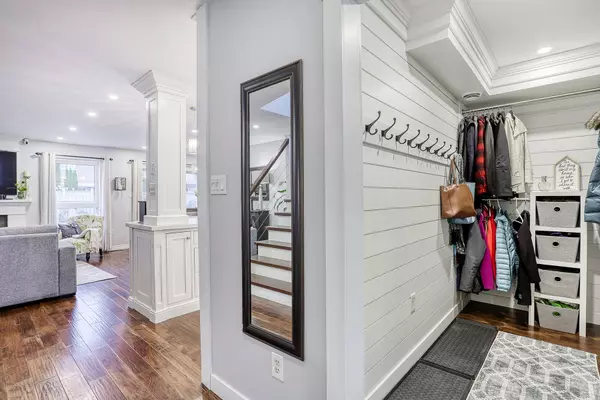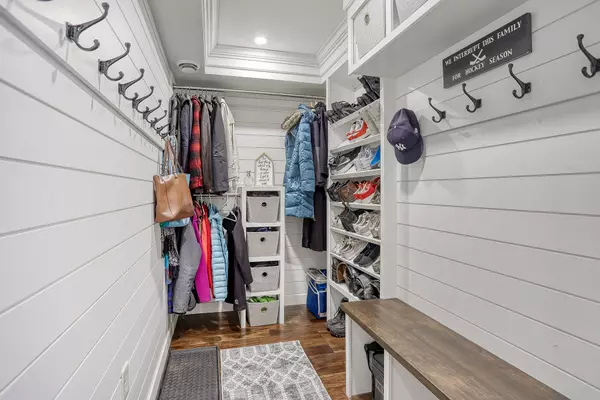$975,000
$975,000
For more information regarding the value of a property, please contact us for a free consultation.
1298 Aldergrove DR Oshawa, ON L1K 2Y6
4 Beds
3 Baths
Key Details
Sold Price $975,000
Property Type Single Family Home
Sub Type Detached
Listing Status Sold
Purchase Type For Sale
Subdivision Taunton
MLS Listing ID E7317362
Sold Date 03/20/24
Style 2-Storey
Bedrooms 4
Annual Tax Amount $6,041
Tax Year 2023
Property Sub-Type Detached
Property Description
Welcome to a stunning 3-bedroom home in North Oshawa, where modern finishes and thoughtful design come together seamlessly. Upon entry, a spacious walk-in closet in the foyer ensures a well-organized space for your coats and shoes. The main floor features hardwood floors throughout, creating a warm and inviting ambiance. The open-concept kitchen has been tastefully renovated, offering a perfect blend of style and functionality. Upstairs, the primary bedroom is a retreat with barn doors, a renovated washroom, and a cozy fireplace. The finished basement includes a versatile rec room and an additional bedroom. Outside, a large deck with a gazebo and an inground saltwater heated pool create an inviting outdoor space. The outdoor bar is a highlight, complete with hydro, a solid concrete top, and a self-draining ice bucket trench. This home is designed for comfort and entertainment, with attention to detail evident throughout.
Location
Province ON
County Durham
Community Taunton
Area Durham
Rooms
Family Room Yes
Basement Finished
Kitchen 1
Separate Den/Office 1
Interior
Cooling Central Air
Exterior
Parking Features Private
Garage Spaces 6.0
Pool Inground
Lot Frontage 40.0
Lot Depth 125.0
Total Parking Spaces 6
Read Less
Want to know what your home might be worth? Contact us for a FREE valuation!

Our team is ready to help you sell your home for the highest possible price ASAP

