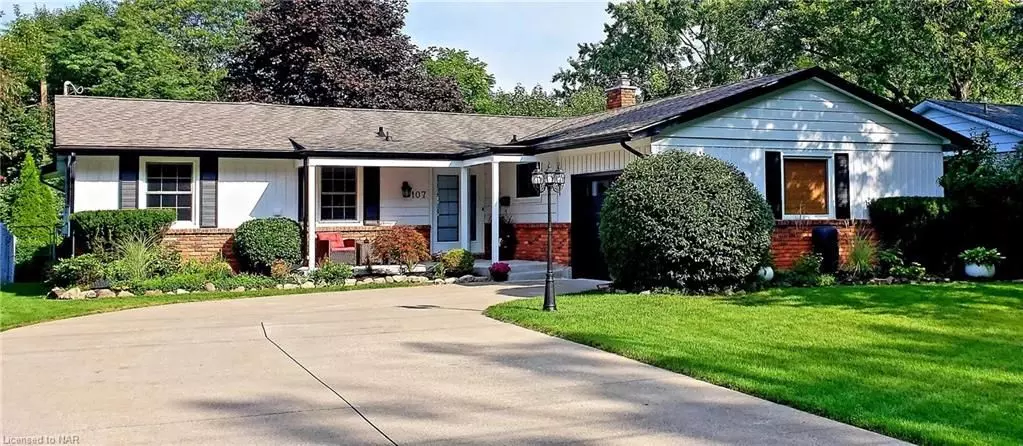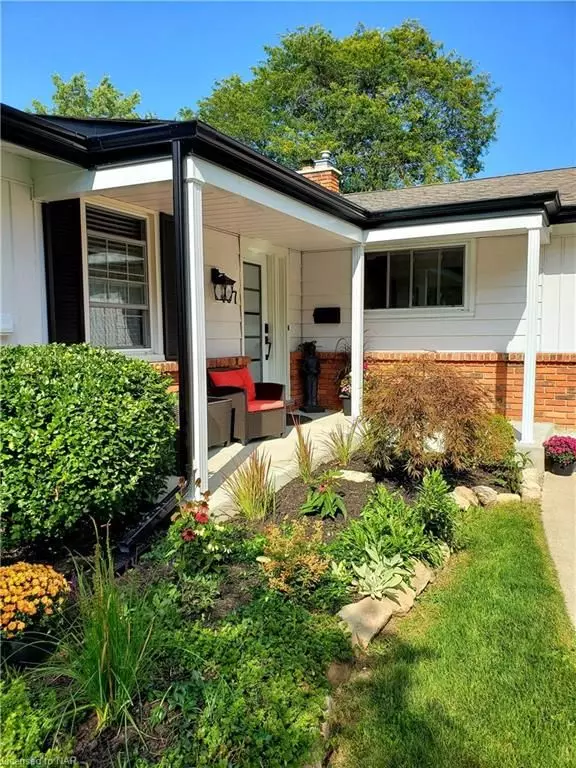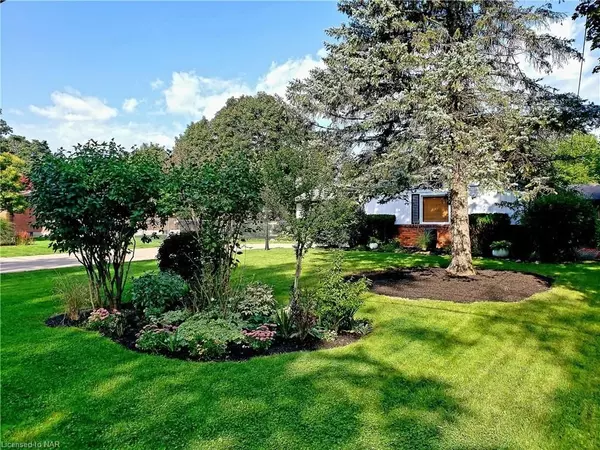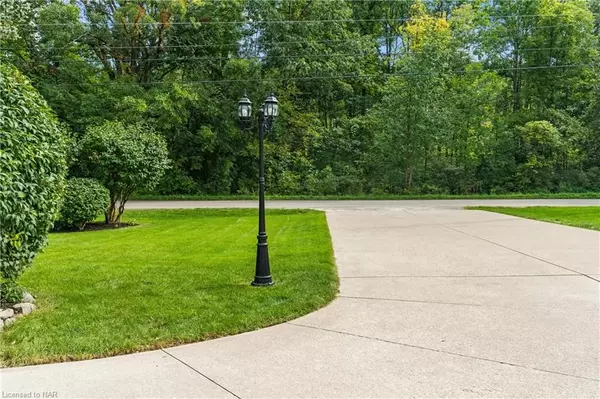$771,000
$799,900
3.6%For more information regarding the value of a property, please contact us for a free consultation.
107 LOCKHART DR St. Catharines, ON L2T 1W3
3 Beds
2 Baths
1,480 SqFt
Key Details
Sold Price $771,000
Property Type Single Family Home
Sub Type Detached
Listing Status Sold
Purchase Type For Sale
Square Footage 1,480 sqft
Price per Sqft $520
Subdivision 461 - Glendale/Glenridge
MLS Listing ID X8706839
Sold Date 12/01/23
Style Bungalow
Bedrooms 3
Annual Tax Amount $6,046
Tax Year 2023
Property Sub-Type Detached
Property Description
Welcome to this updated, spacious BUNGALOW in the premium neighborhood of Glenridge, nestled at the base of the Niagara Escarpment & just steps away from walking, running, hiking and biking on the Twelve Mile Creek's section of the Bruce trail. Enjoy the changing autumn colours and your view of the picturesque wooded area directly across the road. Inside, you will love the modern mid-century vibe with generous 2+1 bedrooms, 2 baths & nearly 1500 sq feet of living space, all situated on an over-sized 70 x 130 foot lot. Down the hall you will find a full bathroom and two bedrooms; the generous primary bedroom features abundant closet space, a potential cozy seating area and a unique, custom built indoor hot tub. The updated, expansive kitchen with natural gas fireplace, boasts new stainless steel appliances and plenty of cabinet and counter space. Walk out to a fully screened-in Florida room with an outdoor dining, seating & entertaining area. In the newly renovated lower level, you will find a cozy rec room with a bedroom & en-suite bath, and potential for guest bedroom, home office or home gym. This lower level also features a brand new washer & dryer. Outside in your private rear yard is where warm summer days can be spent splashing in the heated on-ground swimming pool & enjoying evening BBQs with natural gas hook up. Area influences include the Glenridge neighborhood, Bruce Trail, Pen Centre Mall, Brock University, elementary schools, world class private schools and you are just minutes to easy highway access. Updates include: new eaves troughs, downspouts, fascia, garage door & opener, luxury flooring throughout, pot lights, lighting, all new appliances and more.
Location
Province ON
County Niagara
Community 461 - Glendale/Glenridge
Area Niagara
Zoning R1
Rooms
Basement Finished, Full
Kitchen 1
Separate Den/Office 1
Interior
Cooling Central Air
Fireplaces Number 1
Exterior
Parking Features Private Double, Other
Garage Spaces 1.0
Pool Above Ground
Roof Type Asphalt Shingle
Lot Frontage 70.0
Lot Depth 130.0
Exposure South
Total Parking Spaces 7
Building
Foundation Poured Concrete
New Construction false
Others
Senior Community Yes
Security Features Alarm System
Read Less
Want to know what your home might be worth? Contact us for a FREE valuation!

Our team is ready to help you sell your home for the highest possible price ASAP





