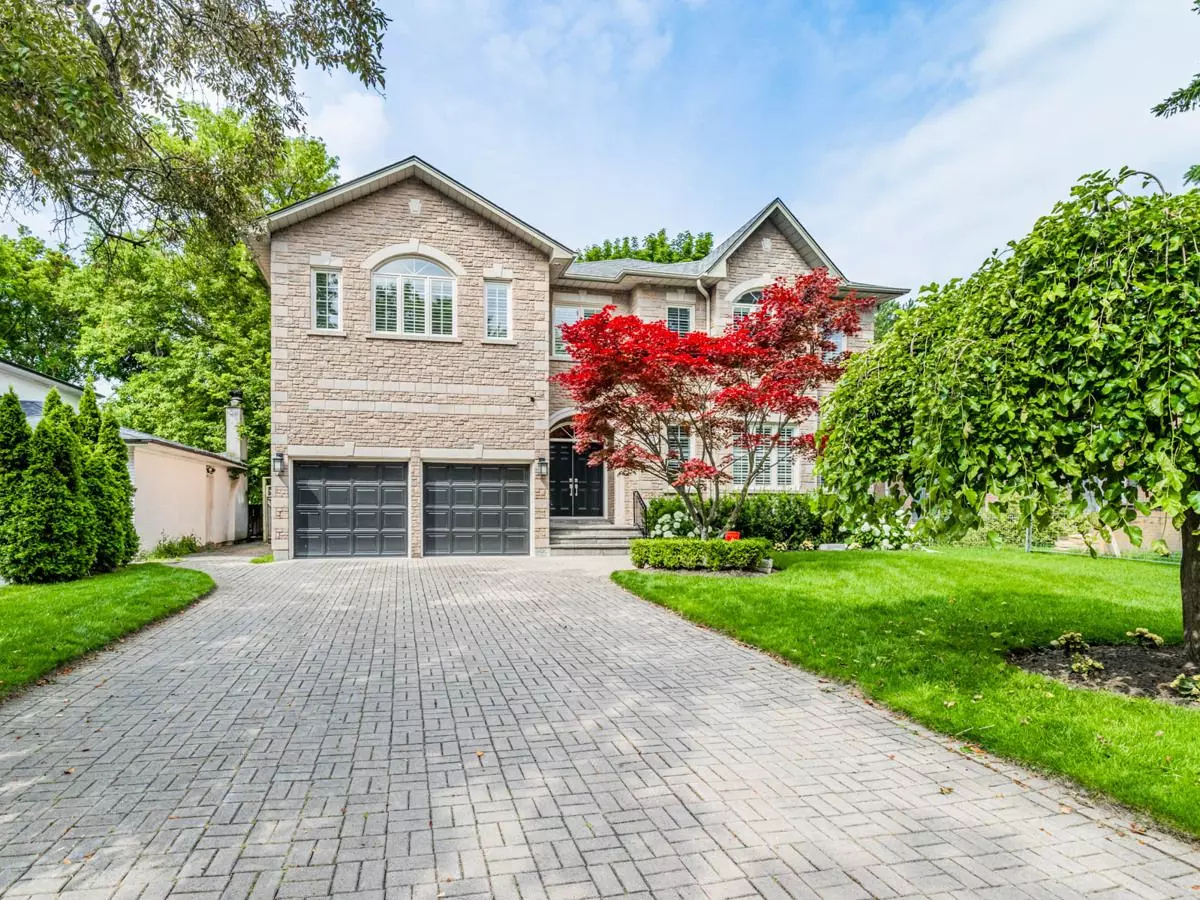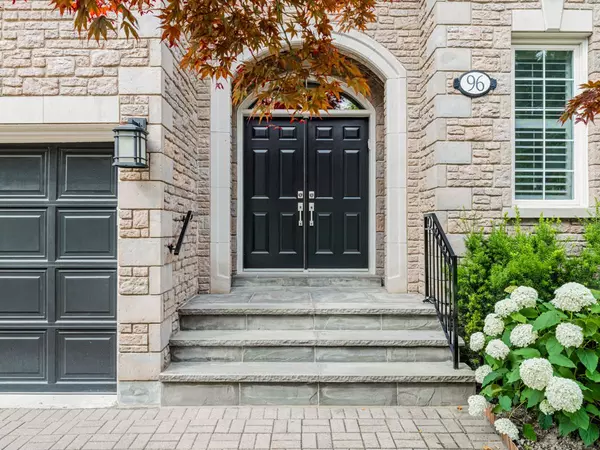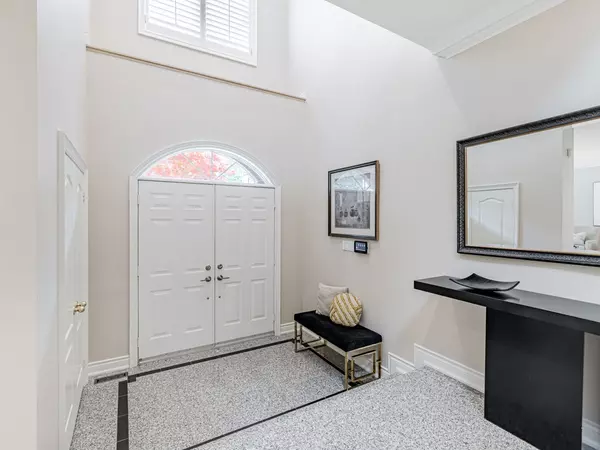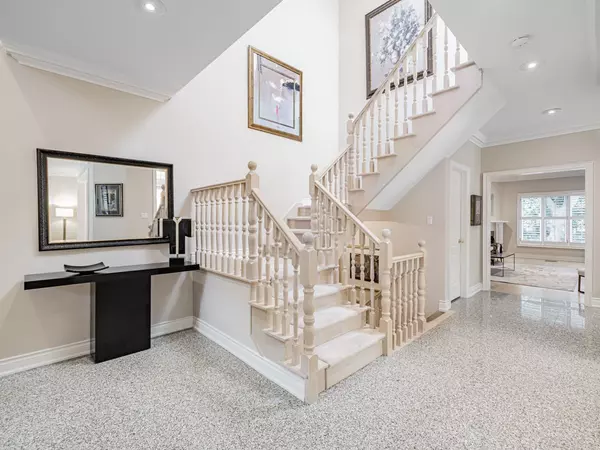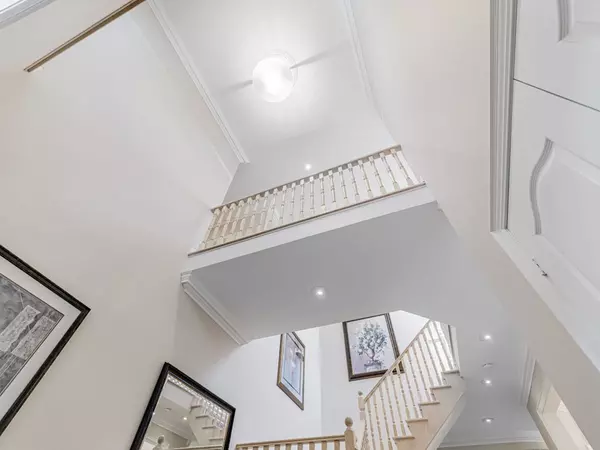$2,800,000
$2,998,000
6.6%For more information regarding the value of a property, please contact us for a free consultation.
96 Babcombe DR Markham, ON L3T 1N1
7 Beds
5 Baths
Key Details
Sold Price $2,800,000
Property Type Single Family Home
Sub Type Detached
Listing Status Sold
Purchase Type For Sale
Approx. Sqft 3500-5000
Subdivision Bayview Glen
MLS Listing ID N9031011
Sold Date 12/05/24
Style 2-Storey
Bedrooms 7
Annual Tax Amount $11,105
Tax Year 2024
Property Description
**Pride Of Ownership**Elegant--Extraordinary & TRULY CHARM-HIDDEN GEM(Seeing Is Believing-YOUR CLIENT WILL DISCOVER YOUR CLIENT'S DREAM HM HERE--No Look Further)**This Hm Is Built For Its Owner & Meticulously-Maintained By The Original Owner For Years***Stunning***LOVELY-FAMILY HOME****Total 5+2Bedrms & 5Washrms -Hi Ceiling & Functional Floor Plan W/Well-Proportioned All Room Sizes**This Hm Boasts Open Concept Foyer W/Soaring Ceiling--Spacious Living & Dining Rms*Gorgeous-Centre Of Hm,Kitchen W/Custom-Abundant Cabinetry & Large Breakfast Area(Easy Access To Out Dr/Sundeck & A Serene Backyard--Perfect For Entertaining & Fam-Gathering Fam Rm Area**Practically-Laid Mud-Laundry Rm(Main Flr--Direct Access Fm Garage & Easy Access To Back Yd)**Natural-Bright Primary Bedrm W/Lavish 6Pcs Ensuite & 2Walk-In Closet & Accompanied By Four Generously Sized Bedrooms--Super Natural Bright Hallway W/Oversized Skylight**Prof. Finished & W/O Bsmt W/2Bedrms & Perfect For Cozy Movie Night Of Theatre Rm & Open Concept Rec Rm W/Wet Bar**Nestled On Quiet St In Prestigious Bayview Glen Neighbourhood**
Location
Province ON
County York
Community Bayview Glen
Area York
Zoning Residential
Rooms
Family Room Yes
Basement Finished with Walk-Out
Kitchen 1
Separate Den/Office 2
Interior
Interior Features Auto Garage Door Remote, Central Vacuum
Cooling Central Air
Exterior
Exterior Feature Privacy, Lawn Sprinkler System, Deck, Landscape Lighting
Parking Features Private
Garage Spaces 6.0
Pool None
View Clear, Trees/Woods
Roof Type Other
Lot Frontage 60.0
Lot Depth 130.11
Total Parking Spaces 6
Building
Foundation Other
Read Less
Want to know what your home might be worth? Contact us for a FREE valuation!

Our team is ready to help you sell your home for the highest possible price ASAP

