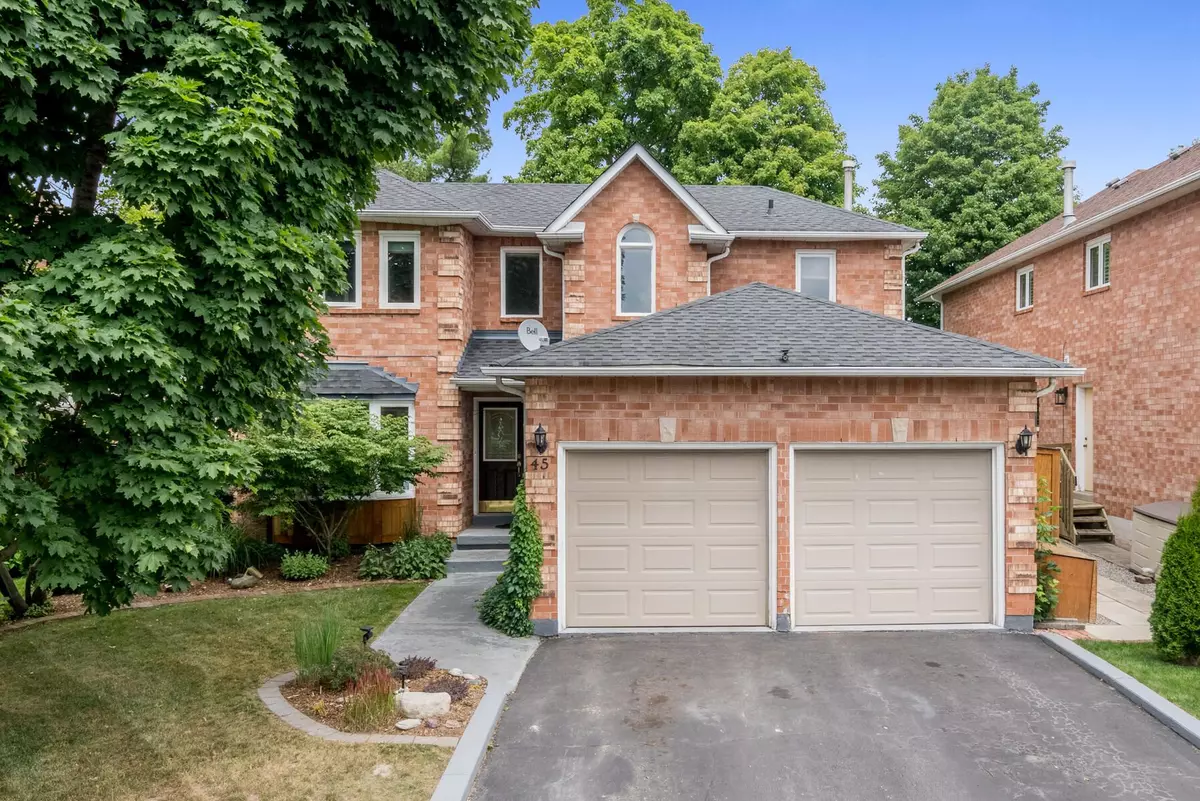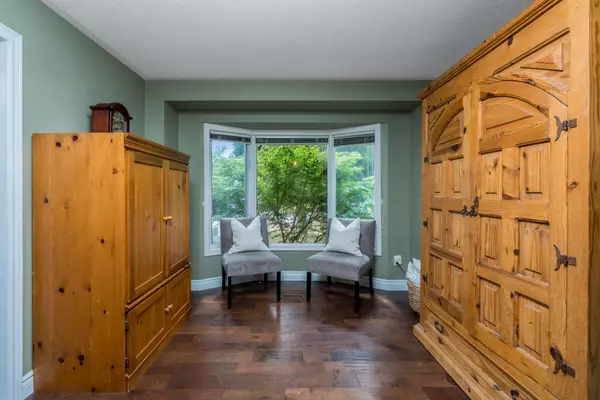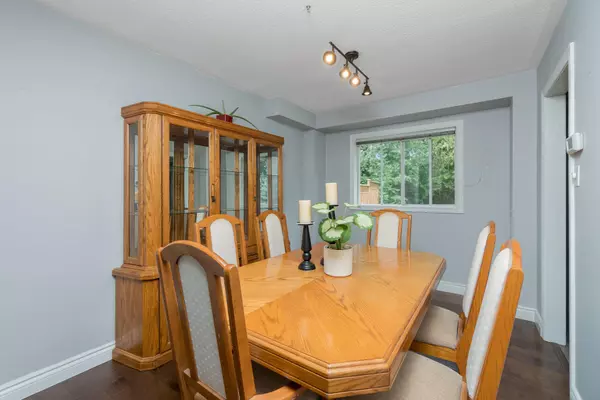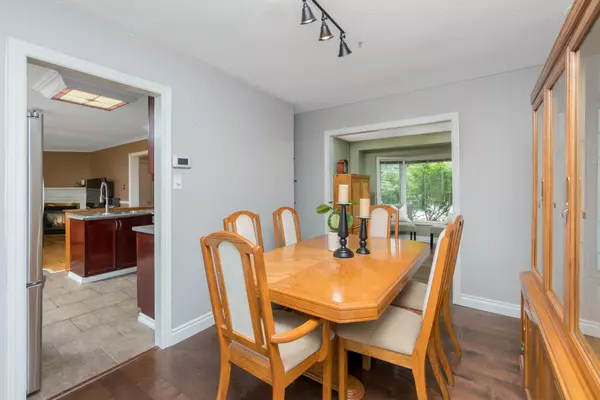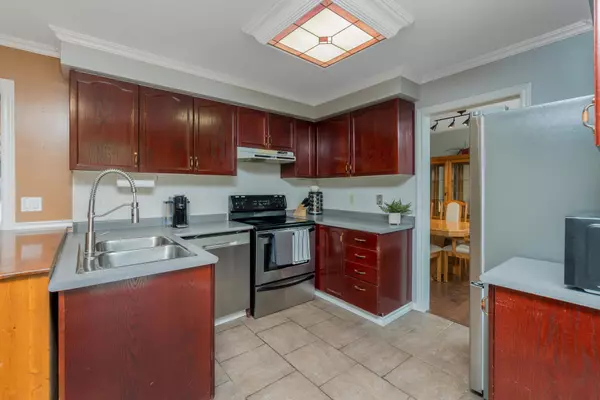$990,000
$999,900
1.0%For more information regarding the value of a property, please contact us for a free consultation.
45 Ruddell CRES Halton Hills, ON L7G 5N4
3 Beds
4 Baths
Key Details
Sold Price $990,000
Property Type Single Family Home
Sub Type Detached
Listing Status Sold
Purchase Type For Sale
Approx. Sqft 1500-2000
Subdivision Georgetown
MLS Listing ID W9033675
Sold Date 10/24/24
Style 2-Storey
Bedrooms 3
Annual Tax Amount $5,337
Tax Year 2024
Property Sub-Type Detached
Property Description
Lovingly cared for home on exceptional ~148 ft. deep lot! A yard like this, with your own little forest, is truly a rare find on an in-town property. Enjoy entertaining on the patio while the kids play/camp in the woods amazing! A curbed drive, concrete walk, covered porch and sun filled two story foyer welcome you to this 3-bedroom, 4-bathroom (2 full, 2 half) home with finished lower level. The main level offers hardwood flooring and a family friendly layout. The combined living and dining rooms are perfect for entertaining family and friends while the open concept kitchen/family room the heart of the home- overlooks the magnificent yard. The eat-in kitchen enjoys great work space, stainless steel appliances, ceramic backsplash and sliding door walkout to the patio, gardens and a fabulous wooded area at the back of the property. The family room features a cozy fireplace and views to the yard. The powder room, laundry room and garage access complete the level. The upper level offers 3 good-sized bedrooms all with new broadloom (October 2023), the primary with walk-in closet and 4-piece ensuite. The finished lower level adds to the living space with rec room, corner gas fireplace, 2-piece and loads of storage/utility space.
Location
Province ON
County Halton
Community Georgetown
Area Halton
Zoning LDR1-2
Rooms
Family Room Yes
Basement Full, Finished
Kitchen 1
Interior
Interior Features None
Cooling Central Air
Fireplaces Number 2
Fireplaces Type Natural Gas
Exterior
Parking Features Private Double
Garage Spaces 2.0
Pool None
Roof Type Asphalt Shingle
Lot Frontage 50.0
Lot Depth 147.64
Total Parking Spaces 4
Building
Foundation Unknown
Read Less
Want to know what your home might be worth? Contact us for a FREE valuation!

Our team is ready to help you sell your home for the highest possible price ASAP

