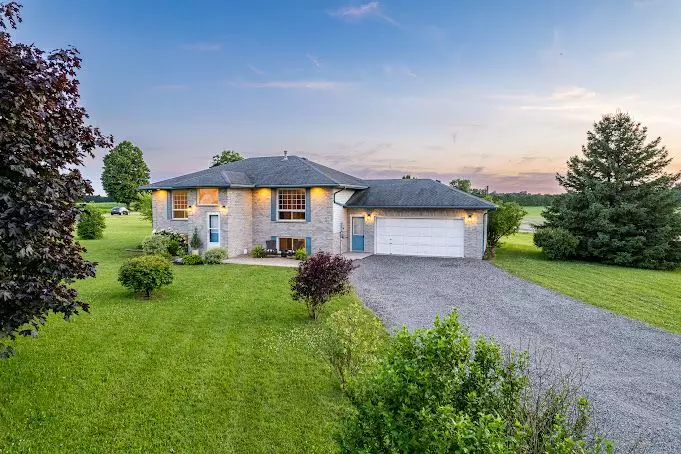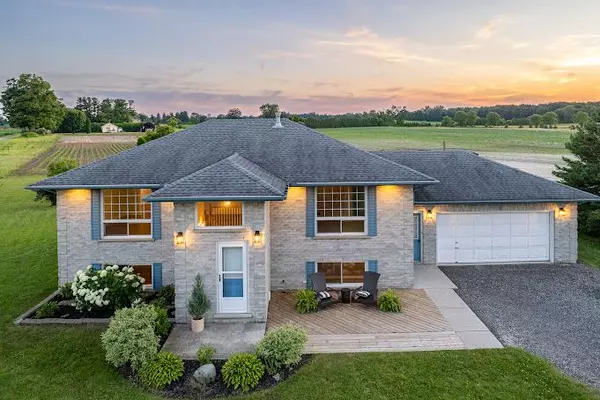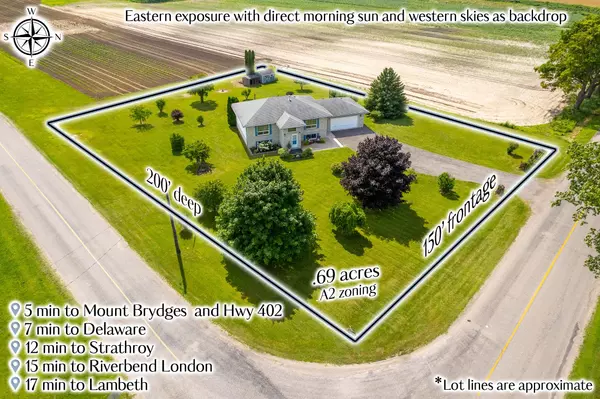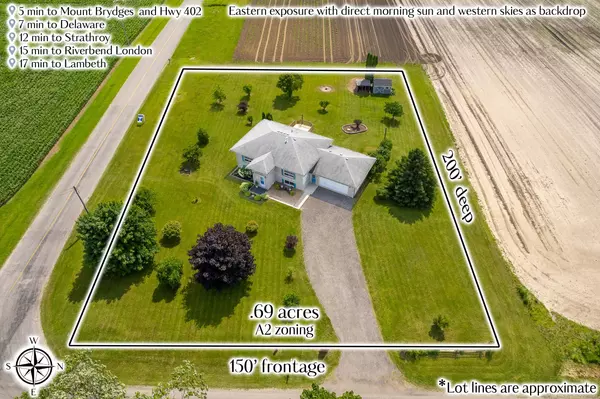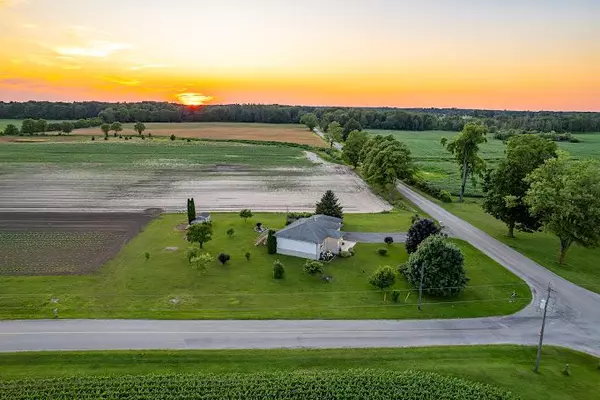$705,000
$679,000
3.8%For more information regarding the value of a property, please contact us for a free consultation.
22209 Christina RD Strathroy-caradoc, ON N0L 1W0
4 Beds
2 Baths
0.5 Acres Lot
Key Details
Sold Price $705,000
Property Type Single Family Home
Sub Type Detached
Listing Status Sold
Purchase Type For Sale
Approx. Sqft 1100-1500
Subdivision Mount Brydges
MLS Listing ID X9013345
Sold Date 09/13/24
Style 2-Storey
Bedrooms 4
Annual Tax Amount $4,055
Tax Year 2023
Lot Size 0.500 Acres
Property Sub-Type Detached
Property Description
2,302 SQ.FT. TOTAL LIVING SPACE | 4 BED/2 BATH | 1.5 CAR GARAGE | .69 ACRES | A2 ZONING. First time available since being built by the original owners, this property is in an ideal rural location, only 5 min to Mount Brydges & 402, 7 min to Delaware, 12 min to Strathroy, 15 min to London, and 3 min to Longwoods Conservation area, a great spot for exploring nature with the family. Situated on a corner lot on country paved side roads, experience the benefits of rural living with conveniences and amenities just minutes away. A2 zoning makes it ideal for those seeking a rural homestead - think potential for a chicken coop, providing you and your family with farm fresh eggs, and potential for a detached shop offering extra space for hobbyists to create. Enjoy peace, quiet, nature and privacy all while backing onto rolling farmland, with no direct neighbours, 150 feet of frontage, and eastern exposure with direct morning sun and beautiful western sky sunsets as your backdrop! The lower level is spacious with 2x additional bedrooms, a 3-piece bathroom, and a coveted walk-up to the garage. Other upgrades and features include natural gas, fibre optic, asphalt roof (approx. 10 years), dishwasher (approx. 5 years), various lighting, flooring and paint (2023), sandpoint pressure tank and pump (approx. 3 years), furnace (approx. 7 years), lower level carpet (approx. 5 years), capped windows (approx. 5 years). This cozy split level home is great for a growing family and offers immediate possession. See property video, 3D tour, and additional photos at multimedia links below.
Location
Province ON
County Middlesex
Community Mount Brydges
Area Middlesex
Zoning A2
Rooms
Family Room Yes
Basement Finished, Walk-Up
Kitchen 1
Interior
Interior Features Water Heater, Water Softener, Central Vacuum
Cooling Central Air
Exterior
Exterior Feature Privacy, Deck
Parking Features Private
Garage Spaces 1.5
Pool None
Roof Type Asphalt Shingle
Lot Frontage 150.42
Lot Depth 200.52
Total Parking Spaces 9
Building
Foundation Concrete
Others
ParcelsYN No
Read Less
Want to know what your home might be worth? Contact us for a FREE valuation!

Our team is ready to help you sell your home for the highest possible price ASAP

