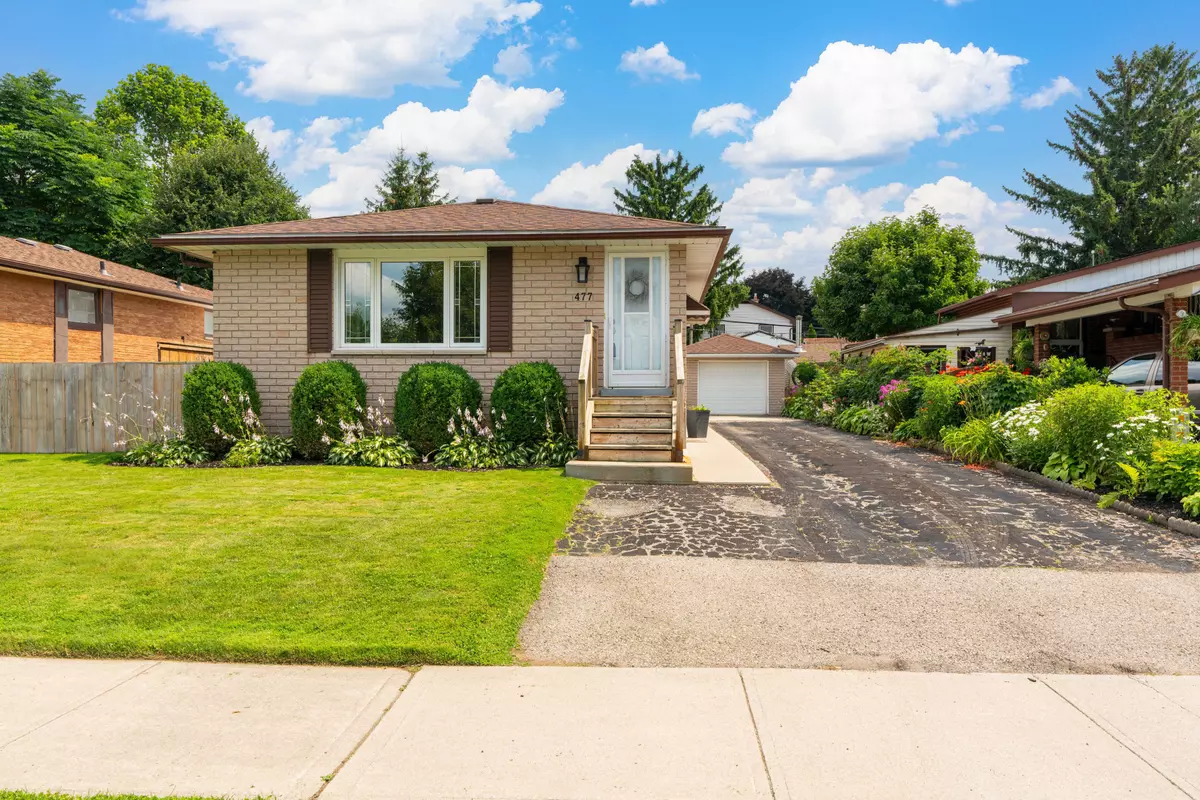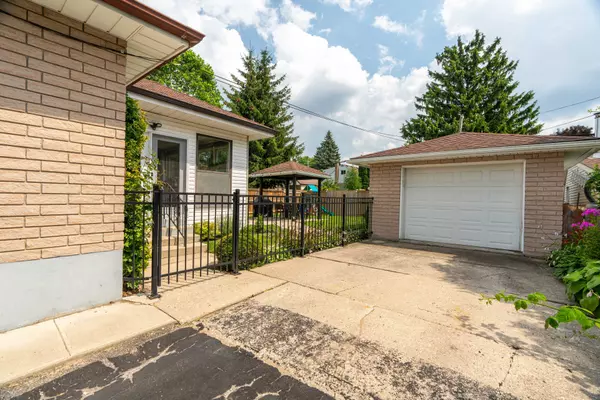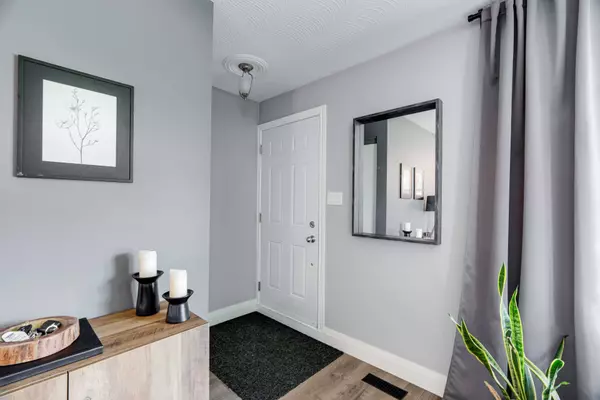$625,000
$599,900
4.2%For more information regarding the value of a property, please contact us for a free consultation.
477 Mornington AVE London, ON N5Y 3E2
5 Beds
2 Baths
Key Details
Sold Price $625,000
Property Type Single Family Home
Sub Type Detached
Listing Status Sold
Purchase Type For Sale
Approx. Sqft 1100-1500
Subdivision East G
MLS Listing ID X9038010
Sold Date 08/28/24
Style Bungalow
Bedrooms 5
Annual Tax Amount $3,113
Tax Year 2023
Property Sub-Type Detached
Property Description
Move in ready 3+2 bedroom, 2 bath, 1 car garage brick bungalow with a GRANNY SUITE. The open concept main floor 1206 sf, features a renovated custom kitchen with abundant storage, double sink, soft close cupboards and large island over looking the dining room with a built in bench and the living room with a relaxing electric fireplace. Laminate flooring is throughout the main living area and the 3 bedrooms and a full bath with vinyl floor. Rounding out the main floor is the expansive 3 season sun room with large bright windows, built ins and supplementary gas heater and window ac unit and access to the back yard. The lower level Granny Suite 921sf, with side entrance provides income potential, extra family or multi generational space with a second kitchen including stove and fridge, 2 bedrooms with egress windows 2016, full bathroom and living room. Laundry 2024 is located by the stairs and there is an additional storage room and a utility room. The back yard is fully fenced and offers a lovely patio with gazebo, perennial gardens and children's sand box (Play centre not included). Laneway parking for 5-6 vehicles and an oversized 1 car garage with automatic door opener completes this property. Located across from Mornington Park and close to all essential amenities and Fanshawe College, this meticulously maintained property is perfect for investors, first-time homebuyers or retirees seeking a mortgage helper. Ready for its new owners, this home presents a versatile opportunity and should be given serious consideration.
Location
Province ON
County Middlesex
Community East G
Area Middlesex
Zoning R1-5
Rooms
Family Room Yes
Basement Finished, Full
Kitchen 2
Separate Den/Office 2
Interior
Interior Features Auto Garage Door Remote, In-Law Suite, Water Heater Owned
Cooling Central Air
Fireplaces Number 1
Fireplaces Type Electric
Exterior
Exterior Feature Landscaped, Patio
Parking Features Private
Garage Spaces 7.0
Pool None
View Park/Greenbelt
Roof Type Asphalt Shingle
Lot Frontage 50.12
Lot Depth 115.29
Total Parking Spaces 7
Building
Foundation Poured Concrete
Read Less
Want to know what your home might be worth? Contact us for a FREE valuation!

Our team is ready to help you sell your home for the highest possible price ASAP





