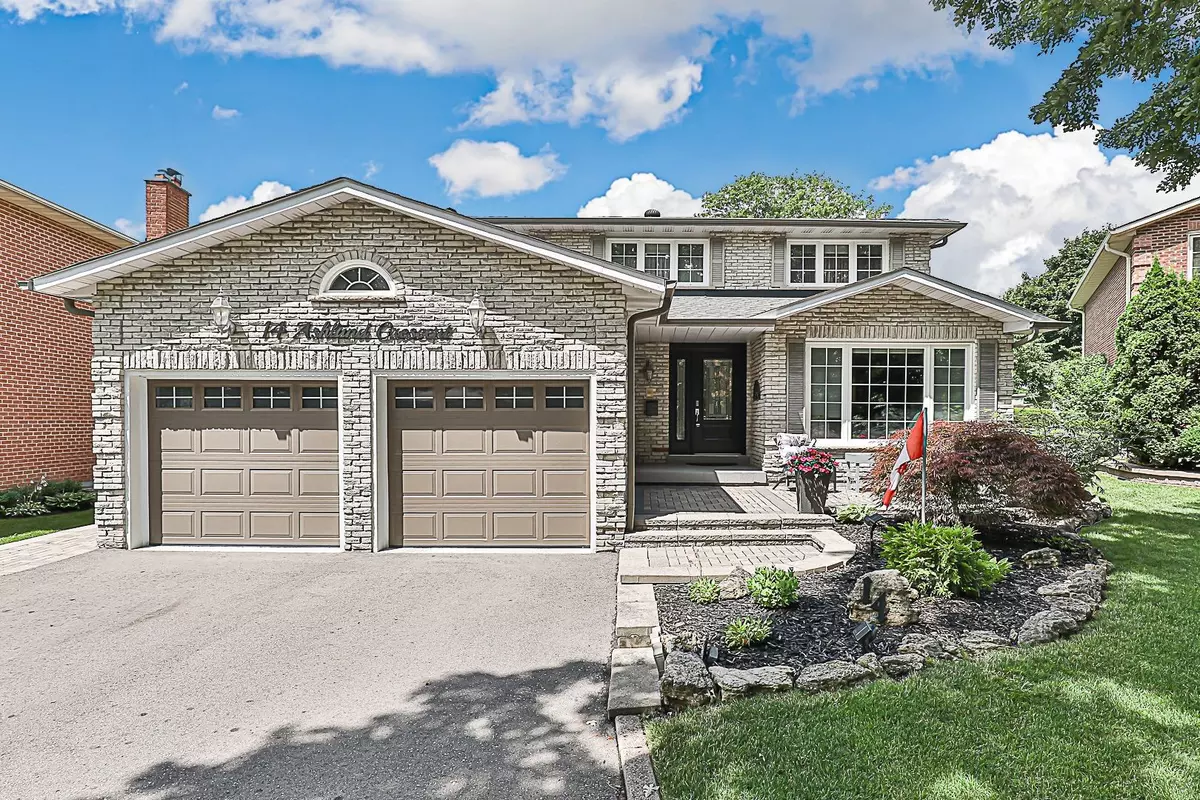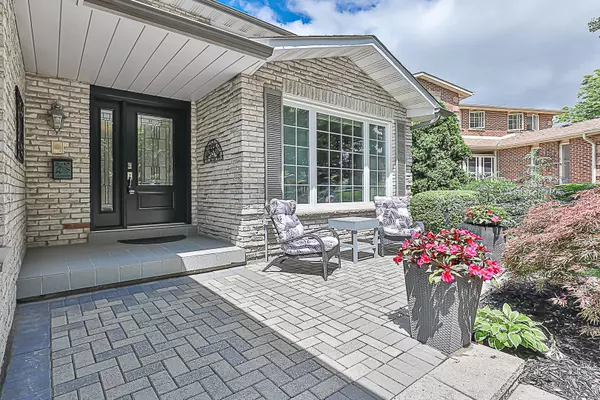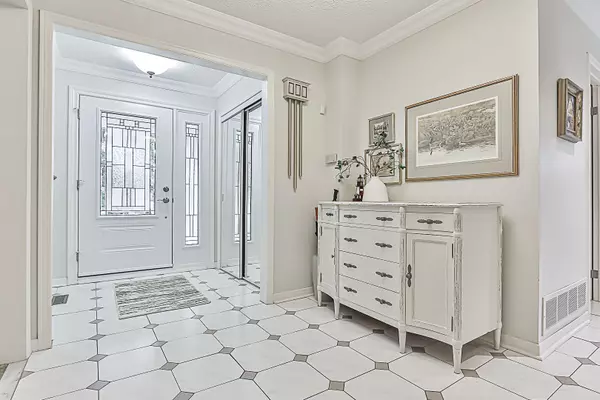$1,490,000
$1,498,000
0.5%For more information regarding the value of a property, please contact us for a free consultation.
14 Ashland CRES Markham, ON L3P 3Z8
4 Beds
4 Baths
Key Details
Sold Price $1,490,000
Property Type Single Family Home
Sub Type Detached
Listing Status Sold
Purchase Type For Sale
Subdivision Sherwood-Amberglen
MLS Listing ID N9035912
Sold Date 10/30/24
Style 2-Storey
Bedrooms 4
Annual Tax Amount $6,477
Tax Year 2024
Property Description
Beautiful 4 bedroom family home nestled on a premium, meticulously maintained, pie-shaped lot in the highly sought-after Sherwood-Amberglen community. This home is an entertainer's paradise, starting with a spacious living and dining room perfect for lively gatherings. The family room boasts a gas fireplace and walkout to the inviting backyard. Spacious eat-in kitchen showcases stainless steel appliances, chef's desk and an additional walk out to the backyard, making indoor & outdoor entertaining seamless. Ideal for a growing family, the upper level boasts two updated bathrooms and four generous bedrooms, each featuring ample closet space and elegant crown moulding. Finished walk up basement provides separate, private access and features two recreational areas and a bathroom. Enjoy your private backyard oasis, where an inground heated pool, a retractable awning, and a charming gazebo create the ultimate space for entertaining and relaxation. Located in one of Markham's most desirable neighbourhoods, this home is close to Historic Main Street Markham, Markham Village Arena & Library, Armstrong Park, Markham Stouffville Hospital, and Rouge Valley Park, with easy access to Highway 407 and YRT.
Location
Province ON
County York
Community Sherwood-Amberglen
Area York
Rooms
Family Room Yes
Basement Finished, Separate Entrance
Kitchen 1
Interior
Interior Features None
Cooling Central Air
Exterior
Parking Features Private
Garage Spaces 6.0
Pool Inground
Roof Type Asphalt Shingle
Lot Frontage 45.45
Lot Depth 143.2
Total Parking Spaces 6
Building
Lot Description Irregular Lot
Foundation Poured Concrete
Others
Senior Community Yes
Read Less
Want to know what your home might be worth? Contact us for a FREE valuation!

Our team is ready to help you sell your home for the highest possible price ASAP





