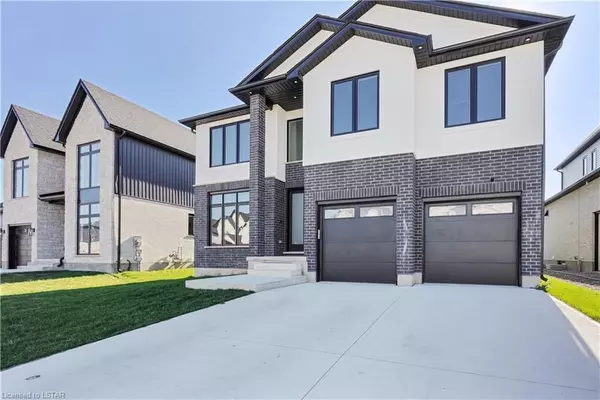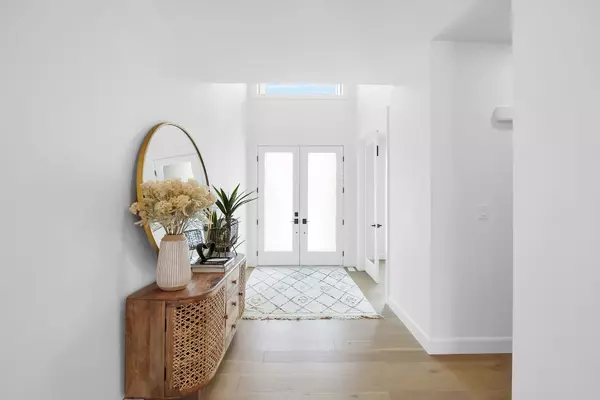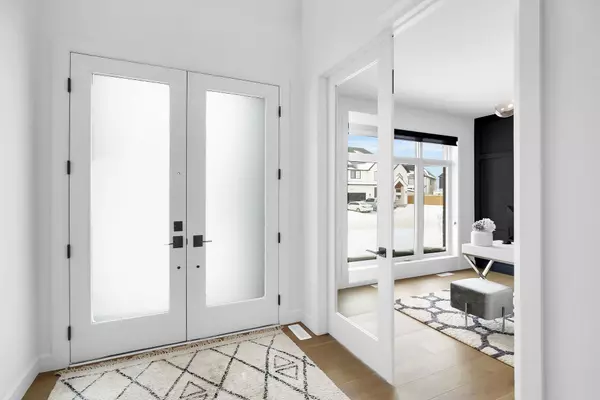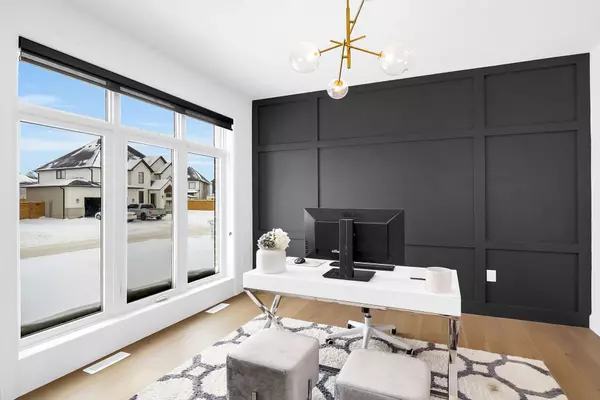$1,190,000
$1,199,000
0.8%For more information regarding the value of a property, please contact us for a free consultation.
3487 ISLEWORTH RD London, ON N6P 0G8
4 Beds
4 Baths
Key Details
Sold Price $1,190,000
Property Type Single Family Home
Sub Type Detached
Listing Status Sold
Purchase Type For Sale
Subdivision South V
MLS Listing ID X9030675
Sold Date 10/01/24
Style 2-Storey
Bedrooms 4
Annual Tax Amount $1,880
Tax Year 2023
Property Sub-Type Detached
Property Description
This elegant two-story executive home is located in Southwest London's prestigious Silverleaf Estates. The gorgeous Open-concept modern kitchen has quartz countertops, white cabinetry with gold handles, an 8x4 waterfall island, stainless steel appliances and pantry. Boasting 3,155 sq ft above-grade living space. This home features 4 bedrooms, 3.5 bathrooms, Master bedroom with a 50" fireplace, an exquisite 5 piece spa like ensuite sanctuary, and his&her walk-in closets. Stepping into the expansive foyer, that opens up to a home office with an accent wall, followed by a dining area, and an elegant two-story tiled fireplace in the living room. A guest bedroom is available, complete with a walk-in closet and 3 piece bathroom. The final 2 bedrooms and additional 4-piece bathroom are spacious in size. Other features include convenient 2nd Floor laundry with a linen closet, built-in speakers, ceramic flooring and engineered hardwood throughout, rough-in central vacuum, and luxury finishes handpicked by a professional interior designer. Create your own haven in the 9ft-tall basement with rough-in for an additional bathroom. Close to many amenities in an excellent school district. Book your private showing today to see this beautiful home today!
Location
Province ON
County Middlesex
Community South V
Area Middlesex
Zoning R1-8(5)/R1-8(8)
Rooms
Family Room No
Basement Full
Kitchen 1
Interior
Interior Features Other
Cooling Central Air
Fireplaces Type Electric
Exterior
Exterior Feature Year Round Living
Parking Features Private Double
Garage Spaces 4.0
Pool None
Roof Type Shingles
Lot Frontage 53.22
Lot Depth 121.39
Total Parking Spaces 4
Building
Foundation Poured Concrete
New Construction true
Others
Senior Community Yes
Security Features None
Read Less
Want to know what your home might be worth? Contact us for a FREE valuation!

Our team is ready to help you sell your home for the highest possible price ASAP





