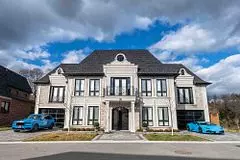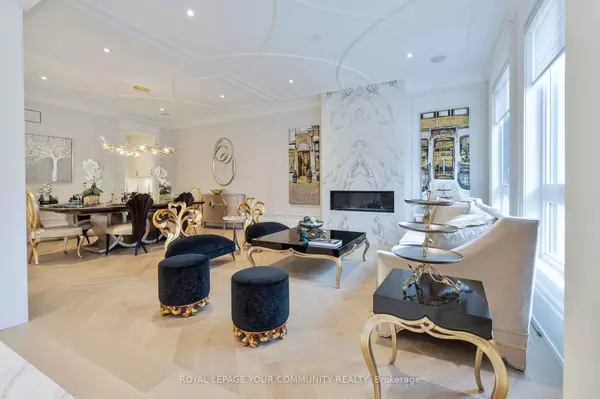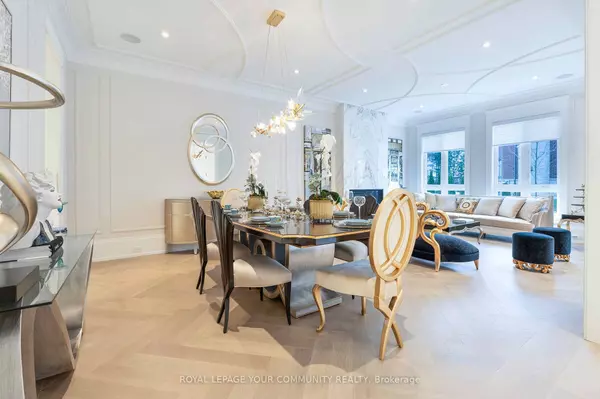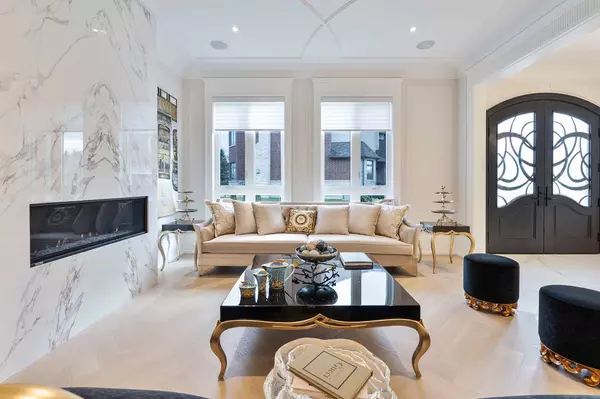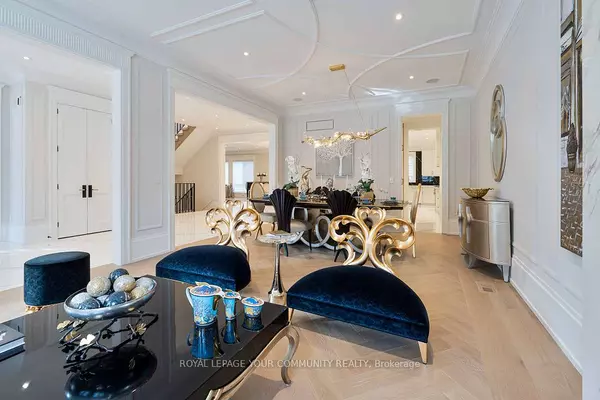$4,750,000
$5,298,800
10.4%For more information regarding the value of a property, please contact us for a free consultation.
78 Davina CIR E Aurora, ON L4G 1W1
8 Beds
8 Baths
Key Details
Sold Price $4,750,000
Property Type Single Family Home
Sub Type Detached
Listing Status Sold
Purchase Type For Sale
Approx. Sqft 5000 +
Subdivision Aurora Estates
MLS Listing ID N7293530
Sold Date 01/04/24
Style 2-Storey
Bedrooms 8
Annual Tax Amount $4,707
Tax Year 2023
Property Sub-Type Detached
Property Description
Welcome to this extraordinary luxury mansion,perfectly situated on a sprawling estate that backs onto a breathtaking ravine. Upon entering,you are greeted by gorgous foyer with an abundance of natural light.The open flr plan seamlessly connects the various living spaces,creating an ideal environment 4 both lavish entertaining&comfortable everyday living.The heart of this mansion is the stunning gourmet kitchen,equipped with top-of-D-line appliances&large centerisland.The adjacent Breakfast area offers panoramic views of the ravine, creating a serene backdrop 4 every meal.The family rm features flr2ceiling windows that frame the picturesque views,while the cozy living rm offers a warm&inviting atmosphere,perfect 4relaxation.The elegant study provides a tranquil space4work.Master suite is a true sanctuary,offering a private retreat with panoramic views of the ravine,features spacious bedrm,sitting area,fireplace,luxurious ensuite bathrm with tub&separate his/her showers&walk in closets.
Location
Province ON
County York
Community Aurora Estates
Area York
Zoning Residential
Rooms
Family Room Yes
Basement Finished, Walk-Up
Kitchen 2
Separate Den/Office 3
Interior
Cooling Central Air
Exterior
Parking Features Private
Garage Spaces 4.0
Pool Inground
Lot Frontage 93.0
Lot Depth 114.0
Total Parking Spaces 9
Read Less
Want to know what your home might be worth? Contact us for a FREE valuation!

Our team is ready to help you sell your home for the highest possible price ASAP

