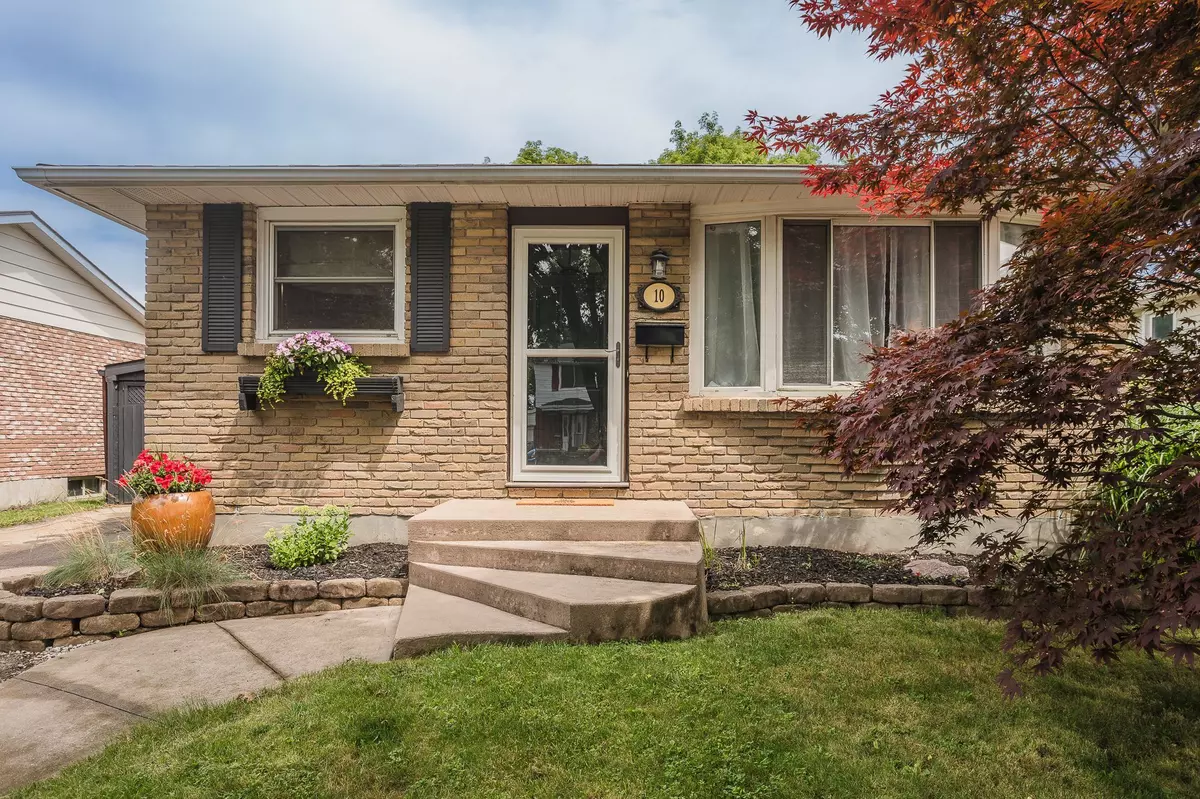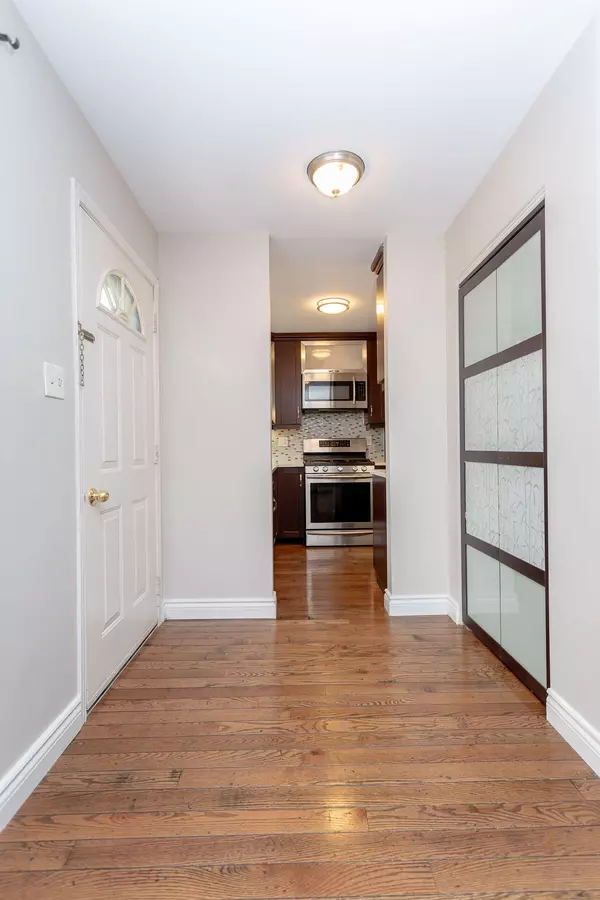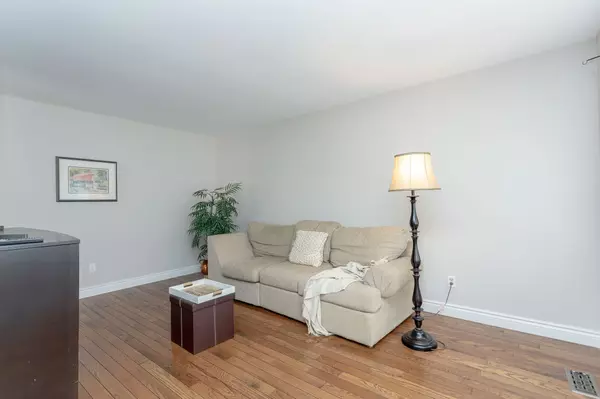$610,000
$599,900
1.7%For more information regarding the value of a property, please contact us for a free consultation.
10 Clifton CRES London, ON N6C 3V8
4 Beds
2 Baths
Key Details
Sold Price $610,000
Property Type Single Family Home
Sub Type Detached
Listing Status Sold
Purchase Type For Sale
Subdivision South Q
MLS Listing ID X9017748
Sold Date 09/23/24
Style Backsplit 4
Bedrooms 4
Annual Tax Amount $3,319
Tax Year 2024
Property Sub-Type Detached
Property Description
Welcome to 10 Clifton Crescent, located on a quiet tree-lined street in Cleardale. You cant beat the living space provided in this four level backsplit with four bedrooms and two full bathrooms! The main level boasts a family room, updated kitchen with quartz countertop, backsplash, stainless steel appliances with gas stove and spacious dining area. Upstairs features 3 bedrooms with updated four piece bathroom. The third level offers a bright and spacious family room, bedroom and three piece bathroom. The fourth level gives just that extra bit of living space with a laundry room and large storage area plus additional storage in the single vehicle carport. Special mention goes to the private, fully fenced landscaped backyard with extensive patio area and beautiful pergola its the perfect place to enjoy watching the kids play or entertain with friends. With four bedrooms and two full bathrooms, it provides versatility to suit a variety of lifestyles and needs, such as in-law capability. Situated in a family friendly neighbourhood when you live here you will be close to schools, parks & trails, Highland Golf and London Health Sciences Centre and easy access to highway 401 & 402.
Location
Province ON
County Middlesex
Community South Q
Area Middlesex
Zoning R1-4
Rooms
Family Room Yes
Basement Partially Finished
Kitchen 1
Interior
Interior Features Water Heater
Cooling Central Air
Exterior
Parking Features Private Double
Garage Spaces 1.0
Pool None
Roof Type Asphalt Shingle
Lot Frontage 45.12
Lot Depth 100.26
Total Parking Spaces 4
Building
Foundation Concrete
Read Less
Want to know what your home might be worth? Contact us for a FREE valuation!

Our team is ready to help you sell your home for the highest possible price ASAP





