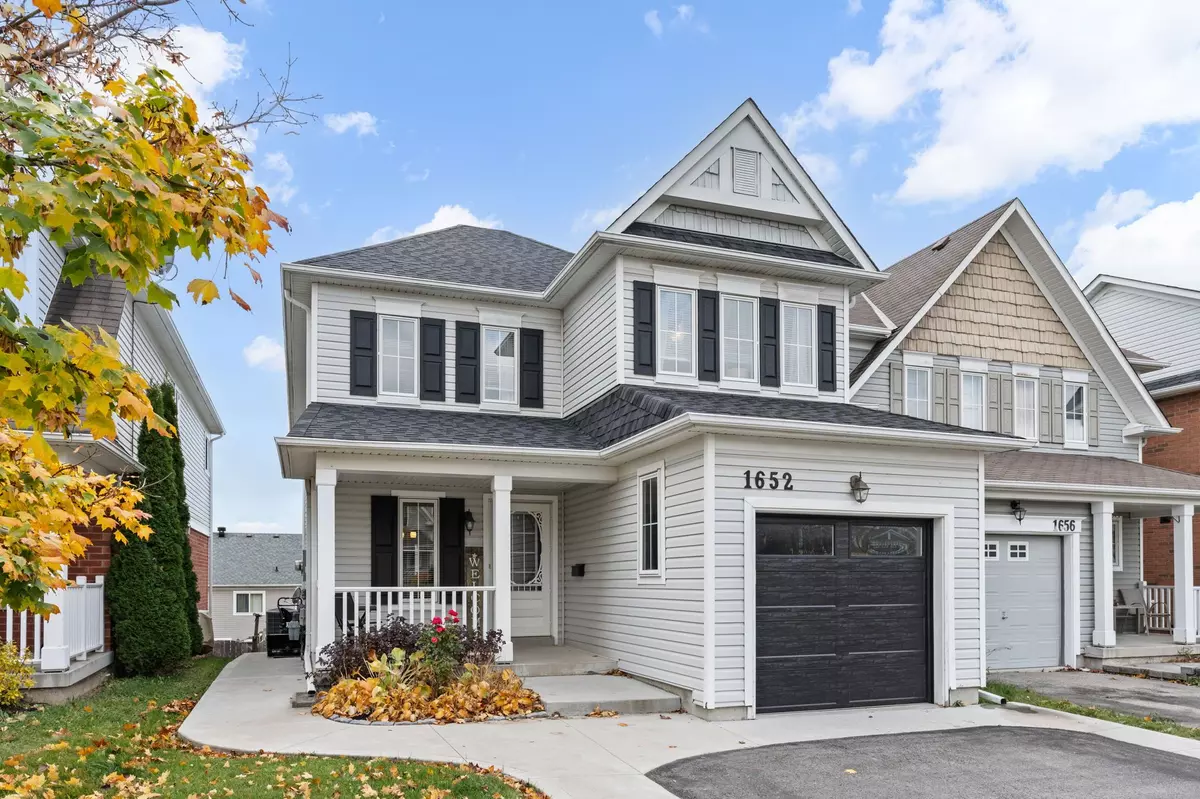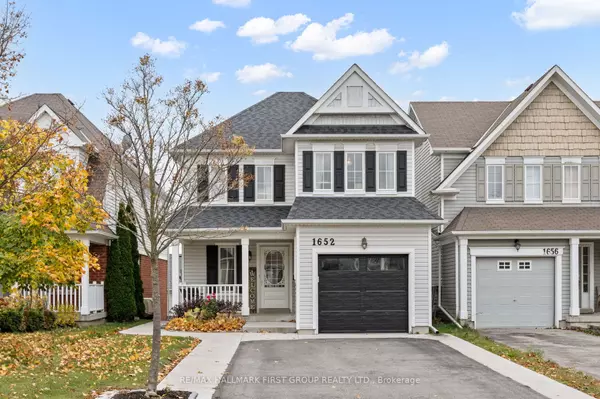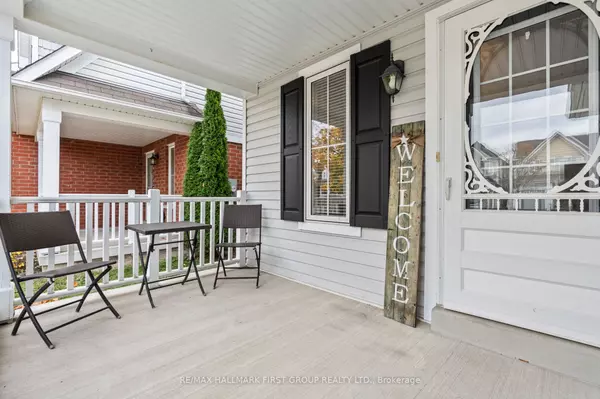$960,000
$899,900
6.7%For more information regarding the value of a property, please contact us for a free consultation.
1652 Spencely DR Oshawa, ON L1K 0B3
5 Beds
4 Baths
Key Details
Sold Price $960,000
Property Type Single Family Home
Sub Type Detached
Listing Status Sold
Purchase Type For Sale
Approx. Sqft 1500-2000
Subdivision Taunton
MLS Listing ID E7268266
Sold Date 12/04/23
Style 2-Storey
Bedrooms 5
Annual Tax Amount $5,752
Tax Year 2023
Property Sub-Type Detached
Property Description
Introducing this spacious 4-bedroom, 3-bathroom home in the highly desirable North Oshawa Taunton community. The property boasts a beautifully designed in-law suite or self-contained basement unit with convenient walkout access. Additionally, there is a 10x10 shed with electricity and a poured concrete pad, along with a well-maintained concrete walkway leading to the separate basement entrance.
Enjoy the ease of access to a wide range of amenities, including shopping centres, recreational facilities, and top-notch schools, all within close proximity. The prime location ensures that all your daily needs are met with convenience. For commuters, swift access to both the 401 and 407 highways guarantees a hassle-free journey to work or any other destination. This residence provides the perfect combination of comfort, convenience, and accessibility for modern living.
Location
Province ON
County Durham
Community Taunton
Area Durham
Zoning R1-E(12)
Rooms
Family Room Yes
Basement Finished with Walk-Out, Apartment
Kitchen 2
Separate Den/Office 1
Interior
Cooling Central Air
Exterior
Parking Features Available
Garage Spaces 3.0
Pool Above Ground
Lot Frontage 29.99
Lot Depth 121.39
Total Parking Spaces 3
Read Less
Want to know what your home might be worth? Contact us for a FREE valuation!

Our team is ready to help you sell your home for the highest possible price ASAP





