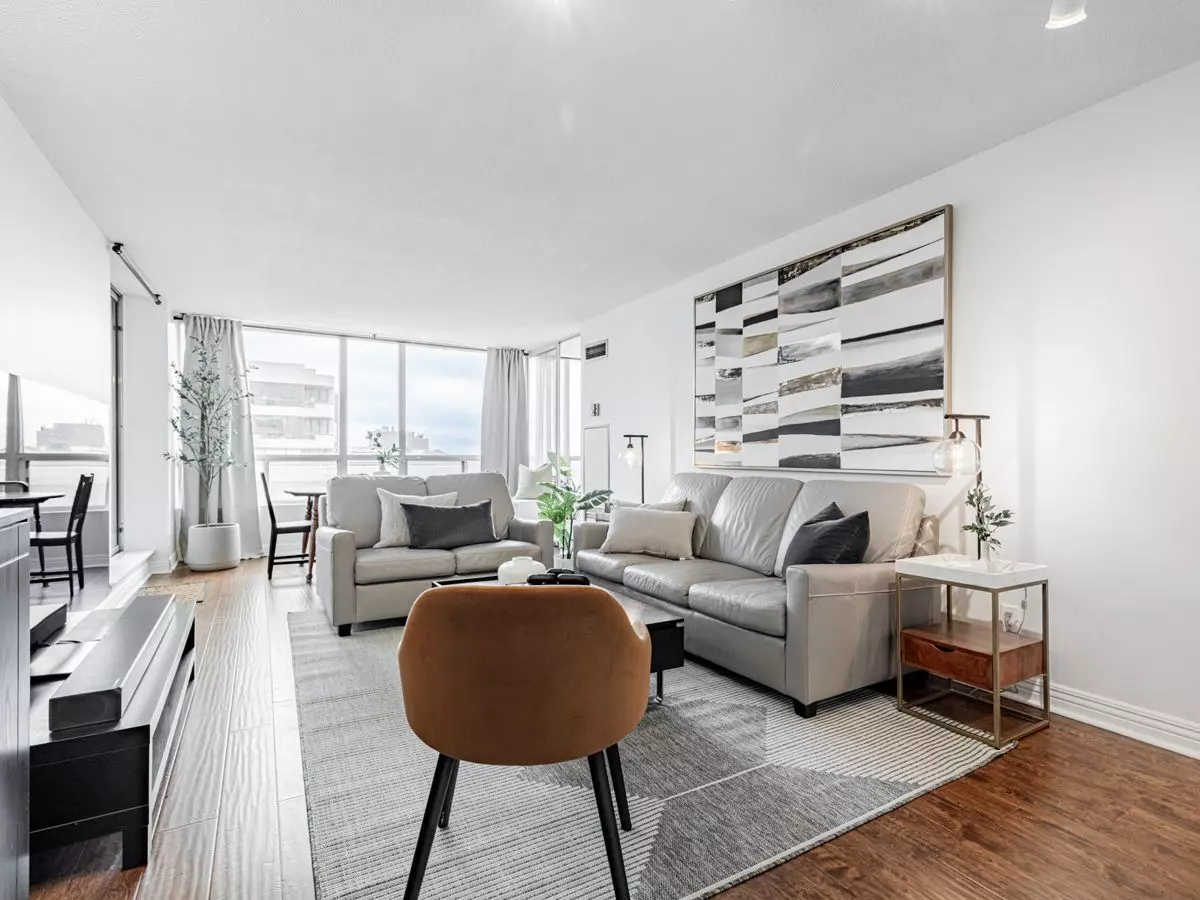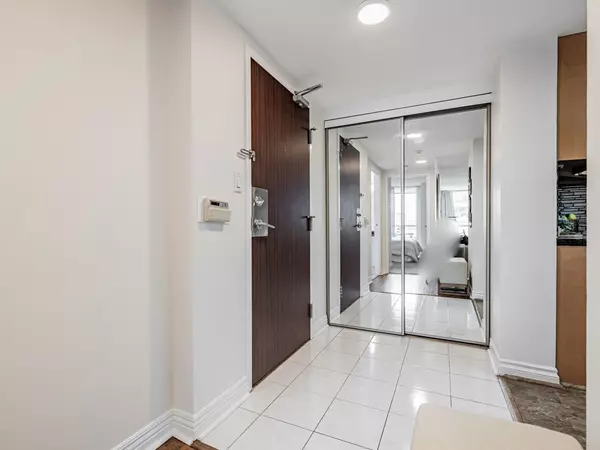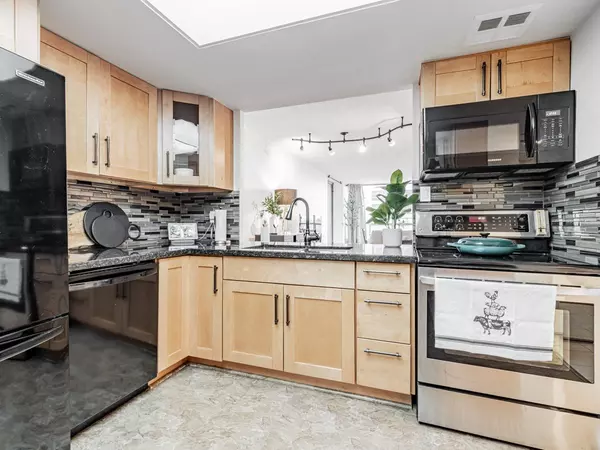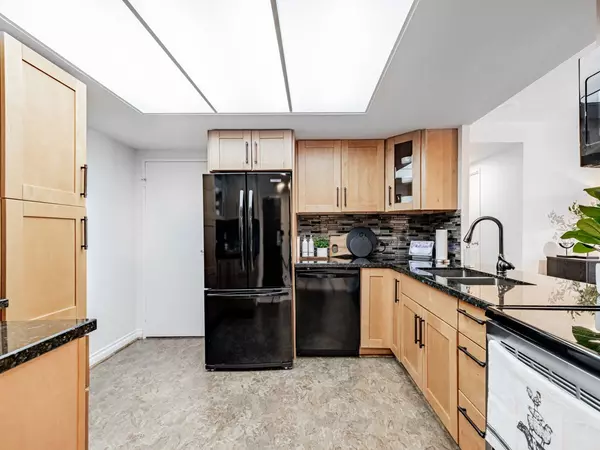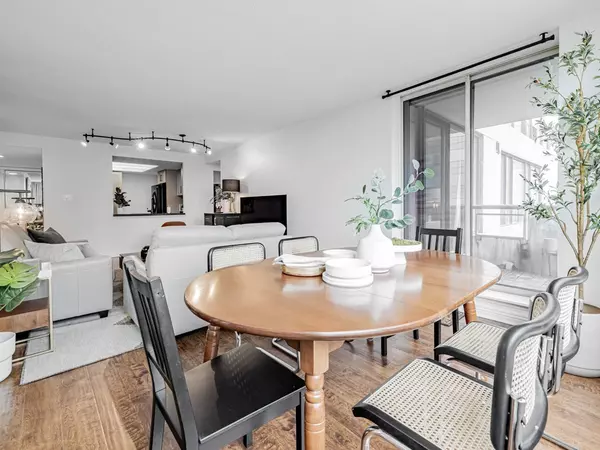$660,000
$499,998
32.0%For more information regarding the value of a property, please contact us for a free consultation.
5765 Yonge ST #1405 Toronto C14, ON M2M 4H9
3 Beds
2 Baths
Key Details
Sold Price $660,000
Property Type Condo
Sub Type Condo Apartment
Listing Status Sold
Purchase Type For Sale
Approx. Sqft 1000-1199
Subdivision Newtonbrook East
MLS Listing ID C9033095
Sold Date 08/21/24
Style Apartment
Bedrooms 3
HOA Fees $956
Annual Tax Amount $2,331
Tax Year 2024
Property Sub-Type Condo Apartment
Property Description
Embrace an exquisite living experience in this luminous corner unit, offering over 1,100 square feet of refined space. The thoughtfully designed split floor plan ensures both functionality and privacy, complemented by two dedicated parking spaces. Unlike most new condos, the kitchen is a generous space with ample storage, perfectly catering to your culinary needs. Situated just steps from the Finch Subway and Bus Terminal, you'll have the entire city at your fingertips. This residence features lush views, distinct living and dining areas, and a separate den that fits all of your living needs. Additionally, it offers the best price per square foot in the building, ensuring exceptional value. The building itself boasts an array of amenities, including 24-hour security, visitor parking, and updated common areas making both the unit and the building truly stand out. This residence comes complete with all light fixtures, full size appliances including dishwasher, refrigerator, washer and dryer, cooktop, oven, window coverings, and two parking spaces.
Location
Province ON
County Toronto
Community Newtonbrook East
Area Toronto
Rooms
Family Room No
Basement None
Kitchen 1
Separate Den/Office 1
Interior
Interior Features None
Cooling Central Air
Laundry None
Exterior
Parking Features Underground
Garage Spaces 2.0
Amenities Available Exercise Room, Indoor Pool, Recreation Room, Sauna
Exposure North
Total Parking Spaces 2
Building
Locker Ensuite
Others
Security Features Security Guard,Security System
Pets Allowed No
Read Less
Want to know what your home might be worth? Contact us for a FREE valuation!

Our team is ready to help you sell your home for the highest possible price ASAP

