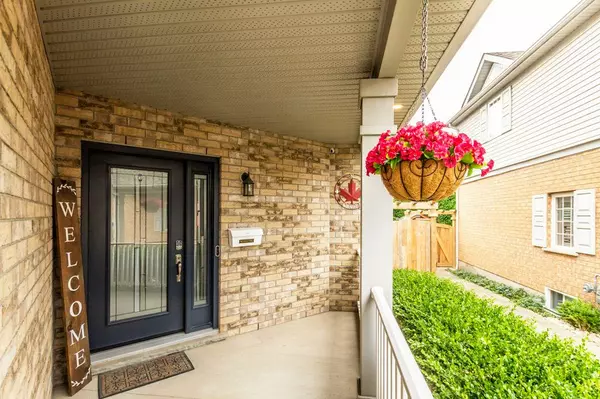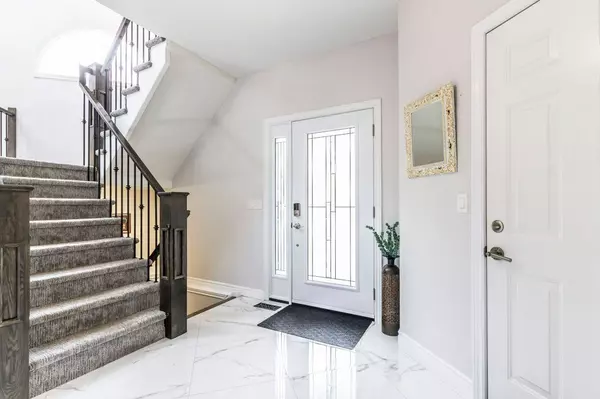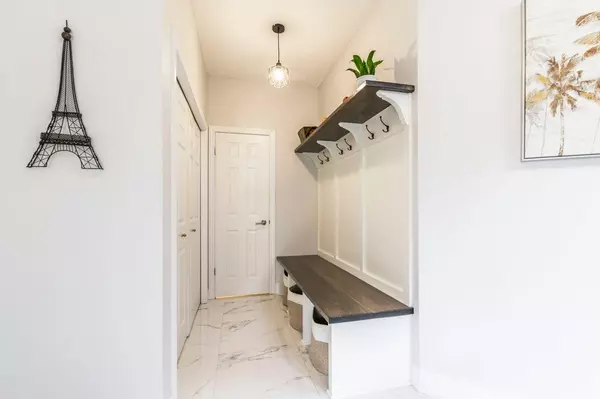$960,000
$999,900
4.0%For more information regarding the value of a property, please contact us for a free consultation.
48 Spencer CRES Guelph, ON N1L 1M2
3 Beds
4 Baths
Key Details
Sold Price $960,000
Property Type Condo
Sub Type Common Element Condo
Listing Status Sold
Purchase Type For Sale
Approx. Sqft 2250-2499
Subdivision Pine Ridge
MLS Listing ID X9012188
Sold Date 08/20/24
Style 2-Storey
Bedrooms 3
HOA Fees $18
Annual Tax Amount $5,014
Tax Year 2024
Property Sub-Type Common Element Condo
Property Description
Welcome to 48 Spencer Cres; this executive-end unit freehold townhome is in the prestigious South End of Guelph. Impressive from the oversized wide private drive, extended porch, curb appeal, stunning front door & open foyer to the manicured deck, covered BBQ area, and hot tub in the private back yard. The meticulously kept home has wood floors and tile throughout. The updated kitchen (2022) includes stainless steel appliances, new tile & backsplash, fresh lighting, and an open view of the living area. Soaring ceilings and an open second floor give a grand overall feel of the home. The primary bedroom and luxurious ensuite bath on the second floor in what feels like a private wing, with a 4-piece ensuite (2022) and a generous walk-in closet. Boasting two additional spacious bedrooms, ample storage, a 5-piece bathroom, and second-floor laundry, the upstairs is just as sold throughout as the rest of the home. The garage is desirable, allowing for 515 sqft of space, perfect for storage, hobbyists, or parking your vehicles with tons of room. There are many updates through out including kitchen (2022), windows (2022), deck, lighting (inside & out 2022), landscaping, roof (2018), and more, this is a turn key move for any buyer. The location is ideal, within walking distance of shopping, amenities, trails, and schools. Get in for a look, book a private viewing, or pop into our open houses!
Location
Province ON
County Wellington
Community Pine Ridge
Area Wellington
Zoning R3
Rooms
Family Room Yes
Basement Finished, Full
Kitchen 1
Interior
Interior Features Auto Garage Door Remote, Water Softener
Cooling Central Air
Fireplaces Number 1
Fireplaces Type Family Room, Natural Gas
Laundry Laundry Room
Exterior
Exterior Feature Deck, Hot Tub, Landscape Lighting, Landscaped, Lighting, Patio, Porch, Privacy
Parking Features Private
Garage Spaces 2.5
Roof Type Asphalt Shingle
Exposure East
Total Parking Spaces 4
Building
Foundation Concrete
Locker None
Others
Pets Allowed Restricted
Read Less
Want to know what your home might be worth? Contact us for a FREE valuation!

Our team is ready to help you sell your home for the highest possible price ASAP





