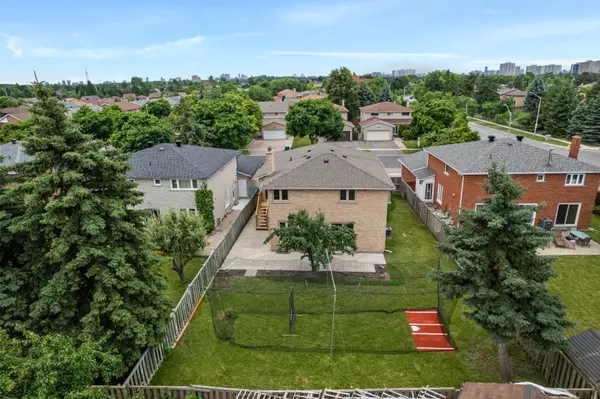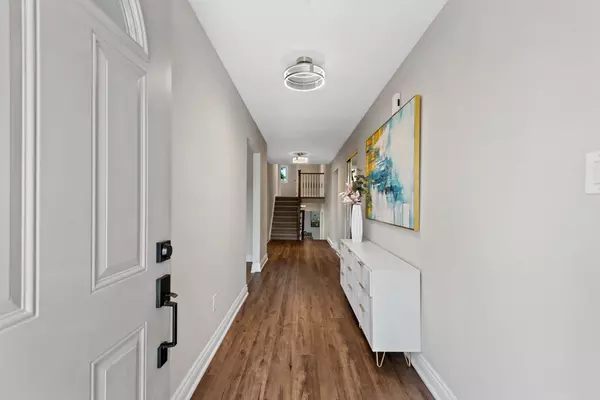$1,600,000
$1,588,000
0.8%For more information regarding the value of a property, please contact us for a free consultation.
4 Bibury Gate Markham, ON L3R 3T2
6 Beds
4 Baths
Key Details
Sold Price $1,600,000
Property Type Single Family Home
Sub Type Detached
Listing Status Sold
Purchase Type For Sale
Subdivision Milliken Mills West
MLS Listing ID N9018561
Sold Date 08/30/24
Style Backsplit 5
Bedrooms 6
Annual Tax Amount $6,687
Tax Year 2023
Property Description
Your Search For The Perfect Home Ends Here! Rarely Offered 5 Level Backsplit Detached House On An Extra Large Lot In High Demand Area. This Gem Boasts 4 Bedrooms And 3.5 Bathrooms, A Large Living Room And Dining Room, As Well As A Family Room With A Cozy Fireplace, With A Walk Out Leading To The Backyard. Upgraded Flooring Throughout, Freshly Painted, Quartz Countertop And Stainless Steel Appliances In The Kitchen With Access To A Brand New Deck. This Home Also Features A Spacious Backyard, Where You Have The Possibility To Create Your Own Quiet Oasis With Plenty Of Privacy, Host Gatherings, Have Barbecues And Spend Time With Loved Ones. A Fully Separate Walk-Up Entrance Leads To A Finished Basement Apartment Complete With A Kitchen, Living Space, A 4 Piece Bathroom, 2 Extra Rooms And Separate Laundry Making It A Perfect In-Laws Suite Or Has The Potential For Extra Rental Income. Meticulously Maintained By The Owner Throughout The Years, This Charming Home Is Turnkey And Ready To Move In! Close To Parks, Schools, Public Transit Within 1 Minute Walking Distance, 5 Minutes Drive To Pacific Mall, 3 Minutes Drive To Downtown Markham, 3 Minutes Drive To T&T Supermarket, Future York University, Shops, Restaurants, Hwy7/407/404/401, And More! Virtual Tour: https://tours.reidmediaagency.ca/videos/019092c0-3215-7114-b069-c151570d4184
Location
Province ON
County York
Community Milliken Mills West
Area York
Rooms
Family Room Yes
Basement Apartment, Separate Entrance
Kitchen 2
Separate Den/Office 2
Interior
Interior Features Other
Cooling Central Air
Exterior
Parking Features Private
Garage Spaces 4.0
Pool None
Roof Type Shingles
Lot Frontage 49.26
Lot Depth 149.83
Total Parking Spaces 4
Building
Foundation Concrete
Read Less
Want to know what your home might be worth? Contact us for a FREE valuation!

Our team is ready to help you sell your home for the highest possible price ASAP





