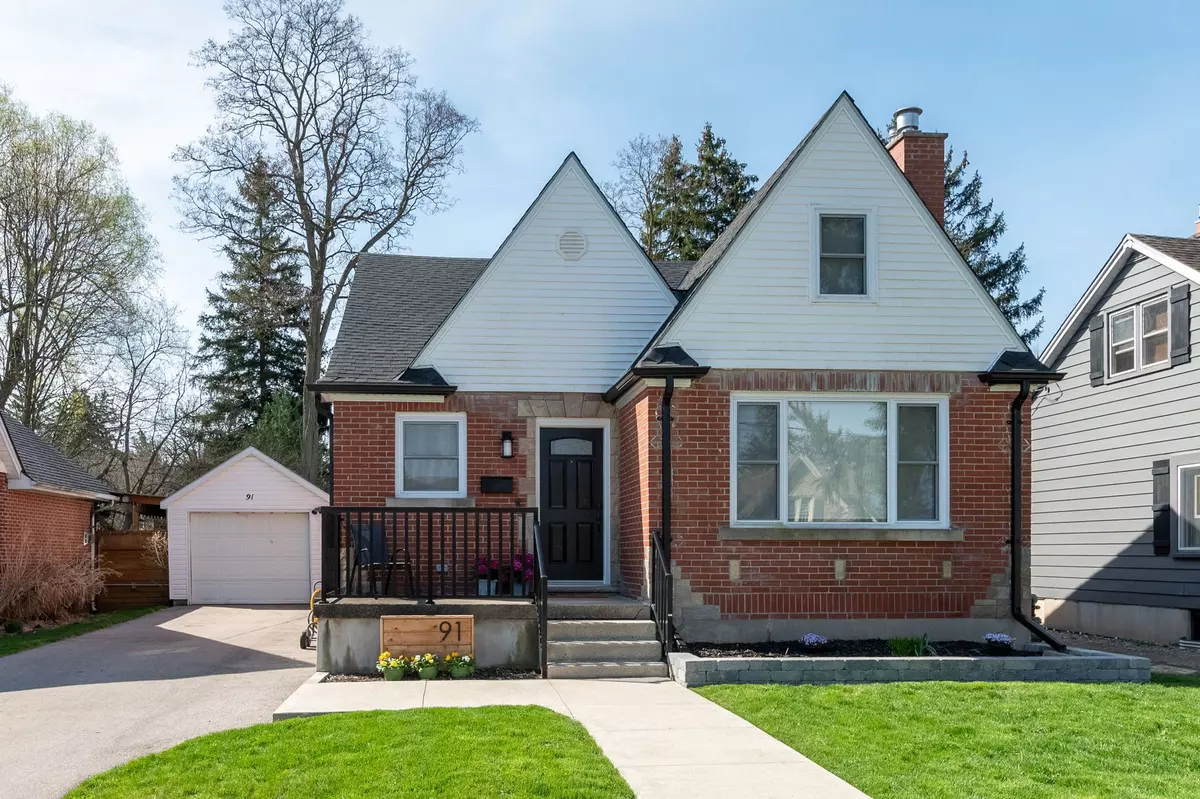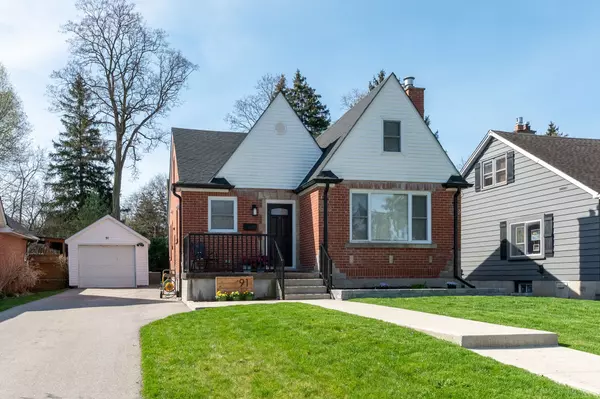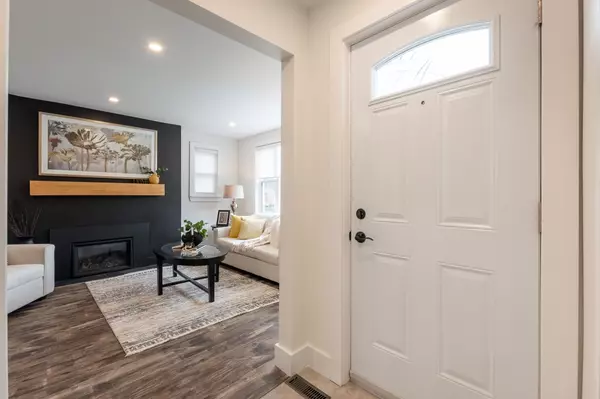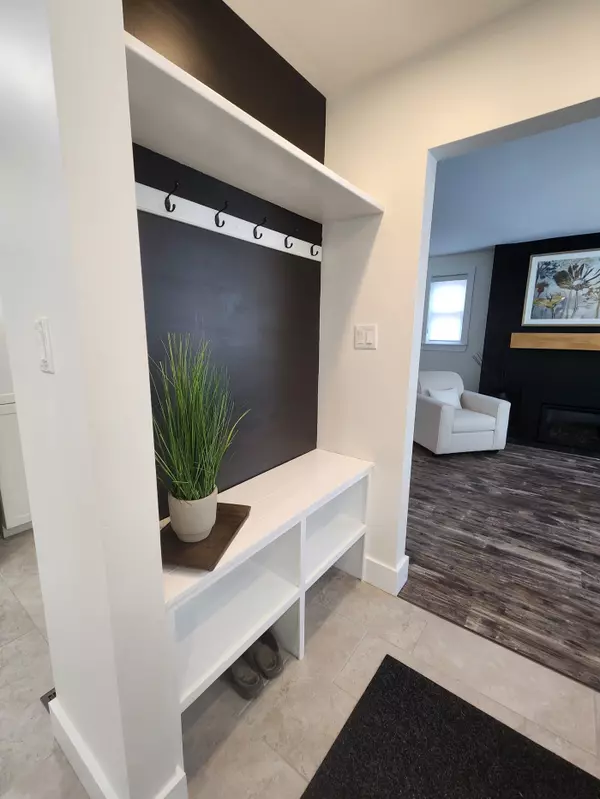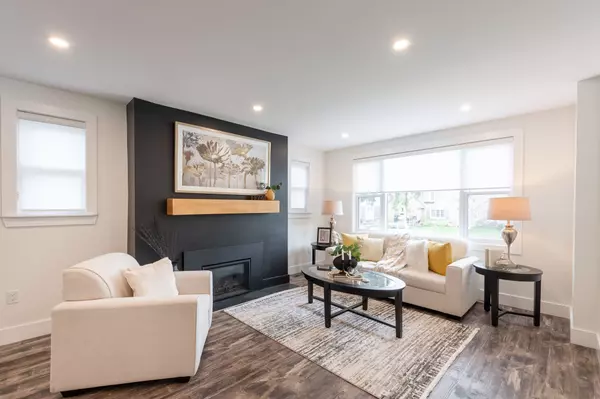$750,000
$759,900
1.3%For more information regarding the value of a property, please contact us for a free consultation.
91 Iroquois AVE London, ON N6C 2K7
3 Beds
3 Baths
Key Details
Sold Price $750,000
Property Type Single Family Home
Sub Type Detached
Listing Status Sold
Purchase Type For Sale
Approx. Sqft 1500-2000
Subdivision South G
MLS Listing ID X8373496
Sold Date 09/12/24
Style 1 1/2 Storey
Bedrooms 3
Annual Tax Amount $5,669
Tax Year 2023
Property Sub-Type Detached
Property Description
Location! Location! Situated on a large mature lot on a quiet tree-lined side street in desirable OLD SOUTH London is this beautiful and totally renovated top to bottom (2020) to the studs 3 BEDROOM, 3 full BATH home w/detached garage & plenty of parking. 2020 RENOVATIONS TO ALL PERMITS & BUILDING CODE SPECIFICATIONS INCLUDE: all new spray foam insulation; plumbing; electrical & new breaker panel, CAT5 wiring, all interior/exterior light fixtures & recessed lighting, duct work, all new flooring (carpet free on all 3 levels except for upper level stairs), all new baths, new kitchen w/quartz countertop, subway tile backsplash & loads of cabinets + appliances, finished lower level, new windows & custom blinds, new asphalt driveway & concrete front walk, new gas f/place, new gas lines to kitchen & BBQ, new interior doors & hardware, all new trim & baseboards, new exterior doors, new vinyl siding & eaves! ADDED HIGHLIGHTS: wiring for wall mount TVs in all bedrooms & above living room f/place; gorgeous private 2nd floor primary bedroom retreat with lounge area, 3 pc ensuite & massive amounts of storage incl. huge walk-in closet; gas lines to stove & outdoor BBQ; roof shingles 2023! Only few short minutes to walk to iconic Wortley Village shops and restaurants, parks, public transit, LHSC & all conveniences along the Wharncliffe Road corridor. Freshly painted in neutral white and in absolutely immaculate and move-in ready condition. Homes on this street rarely come up for sale let alone one that has been extensively renovated like this home! Fast possession available.
Location
Province ON
County Middlesex
Community South G
Area Middlesex
Zoning R1-4
Rooms
Family Room No
Basement Full, Finished
Kitchen 1
Interior
Interior Features Carpet Free
Cooling Central Air
Fireplaces Number 1
Fireplaces Type Living Room
Exterior
Exterior Feature Landscaped, Privacy, Patio
Parking Features Private
Garage Spaces 5.0
Pool None
Roof Type Shingles
Lot Frontage 50.05
Lot Depth 142.33
Total Parking Spaces 5
Building
Foundation Block
Read Less
Want to know what your home might be worth? Contact us for a FREE valuation!

Our team is ready to help you sell your home for the highest possible price ASAP

