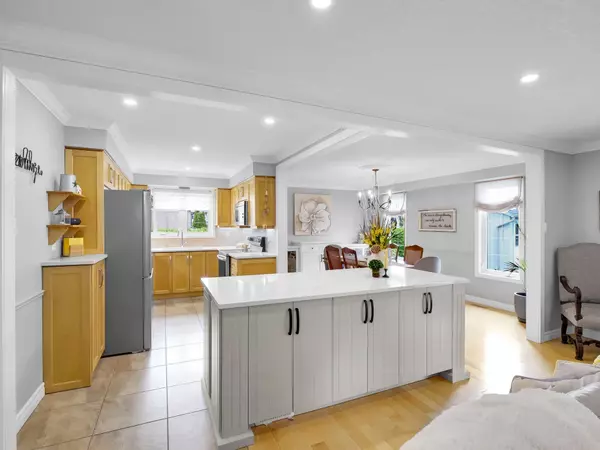$730,000
$775,900
5.9%For more information regarding the value of a property, please contact us for a free consultation.
358 Ferndale AVE London, ON N6C 5K7
3 Beds
3 Baths
Key Details
Sold Price $730,000
Property Type Single Family Home
Sub Type Detached
Listing Status Sold
Purchase Type For Sale
Approx. Sqft 2500-3000
Subdivision South Q
MLS Listing ID X9035108
Sold Date 10/03/24
Style Bungalow
Bedrooms 3
Annual Tax Amount $4,266
Tax Year 2024
Property Sub-Type Detached
Property Description
Explore this TURNKEY, move-in-ready bungalow in this peaceful Highland neighborhood. This property boasts a private backyard oasis featuring a low-maintenance 16X32 inground saltwater pool with a solar blanket, perfect for summer relaxation. Upon entering, you will be welcomed by a spacious foyer and unobstructed views of the main living area leading to the backyard, complete with crown moldings throughout. The three bedrooms and main bathroom with blue tooth mirror are strategically placed for privacy. The home has been designed to allow for seamless entertaining, with the kitchen showcasing newer stainless-steel appliances, a quartz countertop, and a sizable 7x3 island with built-in storage. Natural light floods the living space through the surrounding windows, highlighting the maple flooring, ceramic, and engineered hardwood. The primary bedroom offers ample space and unique features such as barn doors and built-in closets. The bathroom is equipped with a double sink, Bluetooth antifog mirror, and rain and body shower heads for a luxurious experience. The finished basement includes a bar with a fridge, wine fridge, a versatile great room with a gas fireplace, an office space, and plenty of storage. The laundry room features a built-up flat for the washer and dryer, while a glass shower bathroom adds convenience for guests. The backyard is a true retreat, complete with a covered gazebo with a roll-down shade, pool shed, and storage shed. An additional heated floor bathroom in the heated oversized car garage adds to the property's appeal. Conveniently located near amenities, shopping centers, restaurants, and HWY 401, this home has it all. Book a showing today! Updates include Windows (2012), Roof (2018) Pool pump and filter (2023) Energy Efficient Furnace(2024)Sump pump with 2 battery backup (2024), attic topped off with R-50 insulation (fall 2023) Heated garage
Location
Province ON
County Middlesex
Community South Q
Area Middlesex
Zoning R1-6
Rooms
Family Room Yes
Basement Finished
Kitchen 1
Interior
Interior Features Upgraded Insulation
Cooling Central Air
Fireplaces Type Natural Gas
Exterior
Parking Features Private Double
Garage Spaces 1.0
Pool Inground
Roof Type Shingles
Lot Frontage 65.0
Lot Depth 106.0
Total Parking Spaces 5
Building
Foundation Poured Concrete
Others
Security Features Smoke Detector,Other
Read Less
Want to know what your home might be worth? Contact us for a FREE valuation!

Our team is ready to help you sell your home for the highest possible price ASAP





