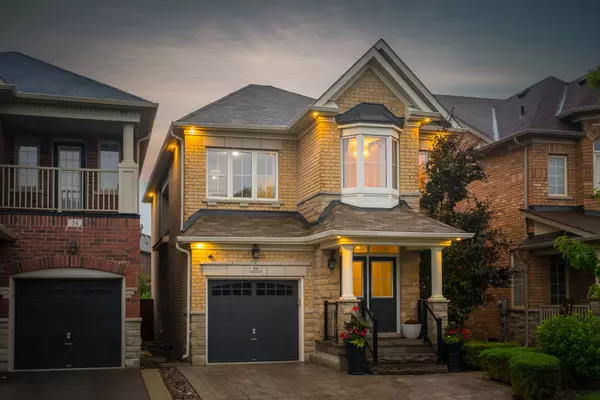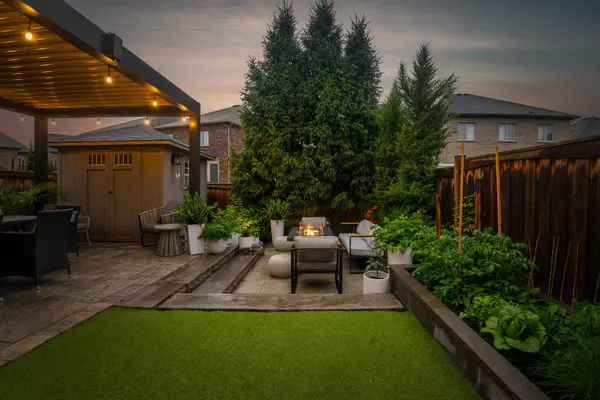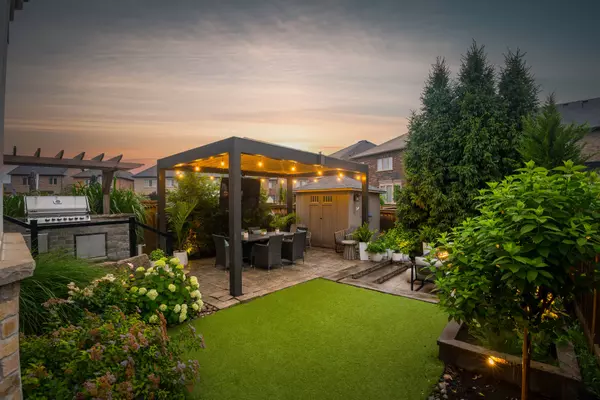$1,500,000
$1,398,888
7.2%For more information regarding the value of a property, please contact us for a free consultation.
56 Dunedin DR Vaughan, ON L4H 3Y6
4 Beds
4 Baths
Key Details
Sold Price $1,500,000
Property Type Single Family Home
Sub Type Detached
Listing Status Sold
Purchase Type For Sale
Approx. Sqft 2000-2500
Subdivision Kleinburg
MLS Listing ID N9012493
Sold Date 08/28/24
Style 2-Storey
Bedrooms 4
Annual Tax Amount $5,185
Tax Year 2023
Property Sub-Type Detached
Property Description
Welcome to Kleinburg, ON! This stunning home offers 2172 sqft of elegant living space, with an additional 1069 sqft in the fully finished basement. The property is beautifully landscaped, featuring a backyard oasis perfect for entertaining and relaxation.On the second floor, you will find four spacious bedrooms and two full bathrooms. Each bedroom has a walk-in closet equipped with custom organizers, and the entire floor boasts beautiful hardwood floors. The main floor is designed for both functionality and style. It includes a Miele dishwasher, a 6-burner Wolf range gas stove, a stainless steel hood fan imported from Italy, and granite countertops. The kitchen is also equipped with a reverse osmosis water filtration system, ensuring filtered water throughout. Additional features include hardwood floors, a Napoleon fireplace, shutters, drapery, smooth ceilings with pot lights, crown molding, two pantries, a custom lighting bookshelf, and extended kitchen cabinetry.The basement is an entertainment haven with quartz countertops, a wet bar, a Napoleon fireplace with a stone feature wall, laminate floors, and a 106-inch screen with a 4K projector.The backyard is an outdoor paradise with a 5-camera upgraded security system, flagstone patio, Napoleon gas BBQ, outdoor fridge, upgraded aluminum pergola, outdoor TV, sunken fireplace, DuroShed with custom shelving, turf lawn, vegetable garden, and a firepit.This home is a perfect blend of luxury and comfort, offering high-end finishes and thoughtful details throughout. Don't miss the opportunity to make this your dream home!
Location
Province ON
County York
Community Kleinburg
Area York
Zoning Residential
Rooms
Family Room Yes
Basement Full, Finished
Kitchen 1
Interior
Interior Features Water Heater, Water Purifier
Cooling Central Air
Exterior
Exterior Feature Built-In-BBQ, Landscape Lighting
Parking Features Private
Garage Spaces 1.0
Pool None
Roof Type Asphalt Shingle
Lot Frontage 30.18
Lot Depth 114.17
Total Parking Spaces 3
Building
Foundation Poured Concrete
Others
Senior Community Yes
Read Less
Want to know what your home might be worth? Contact us for a FREE valuation!

Our team is ready to help you sell your home for the highest possible price ASAP





