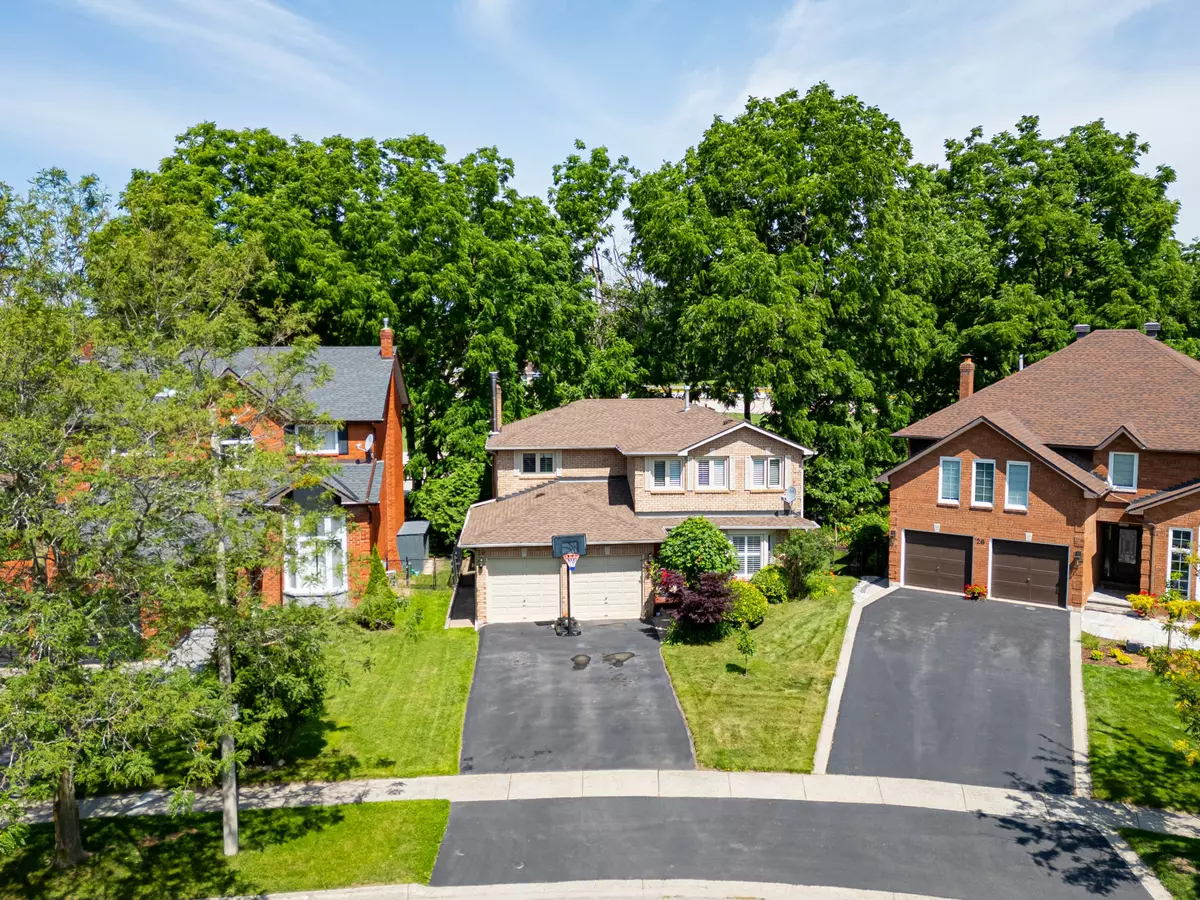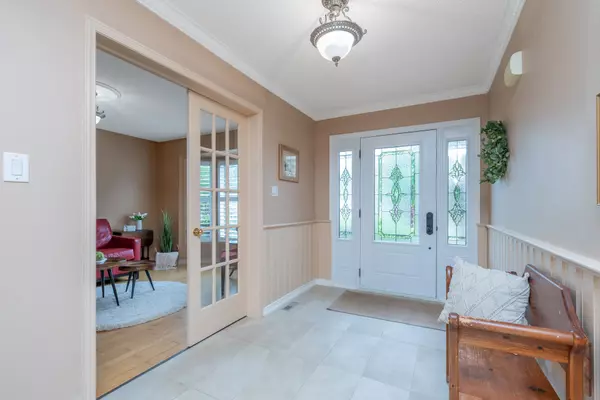$1,362,500
$1,399,900
2.7%For more information regarding the value of a property, please contact us for a free consultation.
28 Gardiner DR Halton Hills, ON L7G 5C4
4 Beds
4 Baths
Key Details
Sold Price $1,362,500
Property Type Single Family Home
Sub Type Detached
Listing Status Sold
Purchase Type For Sale
Approx. Sqft 2000-2500
Subdivision Georgetown
MLS Listing ID W9004390
Sold Date 10/28/24
Style 2-Storey
Bedrooms 4
Annual Tax Amount $6,153
Tax Year 2024
Property Sub-Type Detached
Property Description
It really is about the Location! The Prestigious Park District! Living life in the heart of Georgetown with a quick walk to the Downtown farmers market, shops, restaurants and steps from Schools. Enjoy a quiet family friendly street backing onto the park and connected to trails. If by chance you are golf enthusiast, you live across the road from the beautiful Club at North Halton! Step inside this home and discover an inviting open floor plan spread across three levels. French doors beckon you into the sun-drenched formal living and dining areas, connected to the contemporary kitchen. The upgraded kitchen, complete with pot lights, overlooks a family room with a fireplace and bay window, plus the kitchen walks out to a low maintenance composite deck and unique swim spa with hot tub. The upper level offers three generously sized bedrooms; two with walk-in closets. Youll love the renovated main bathroom. Enjoy the primary suite: its own retreat with a dressing area plus 4-piece bathroom and walk-in closet. A finished lower level offers a huge recreation room with wood stove, a dedicated office or study room, and another spa area with sauna. Capture this opportunity for your family and create many special memories in this home and neighbourhood.
Location
Province ON
County Halton
Community Georgetown
Area Halton
Rooms
Family Room Yes
Basement Finished, Separate Entrance
Kitchen 1
Separate Den/Office 1
Interior
Interior Features Central Vacuum, Sauna
Cooling Central Air
Fireplaces Type Wood
Exterior
Exterior Feature Hot Tub, Deck
Parking Features Private Double
Garage Spaces 2.0
Pool None
Roof Type Asphalt Shingle
Lot Frontage 43.08
Lot Depth 97.34
Total Parking Spaces 4
Building
Foundation Poured Concrete
Read Less
Want to know what your home might be worth? Contact us for a FREE valuation!

Our team is ready to help you sell your home for the highest possible price ASAP





