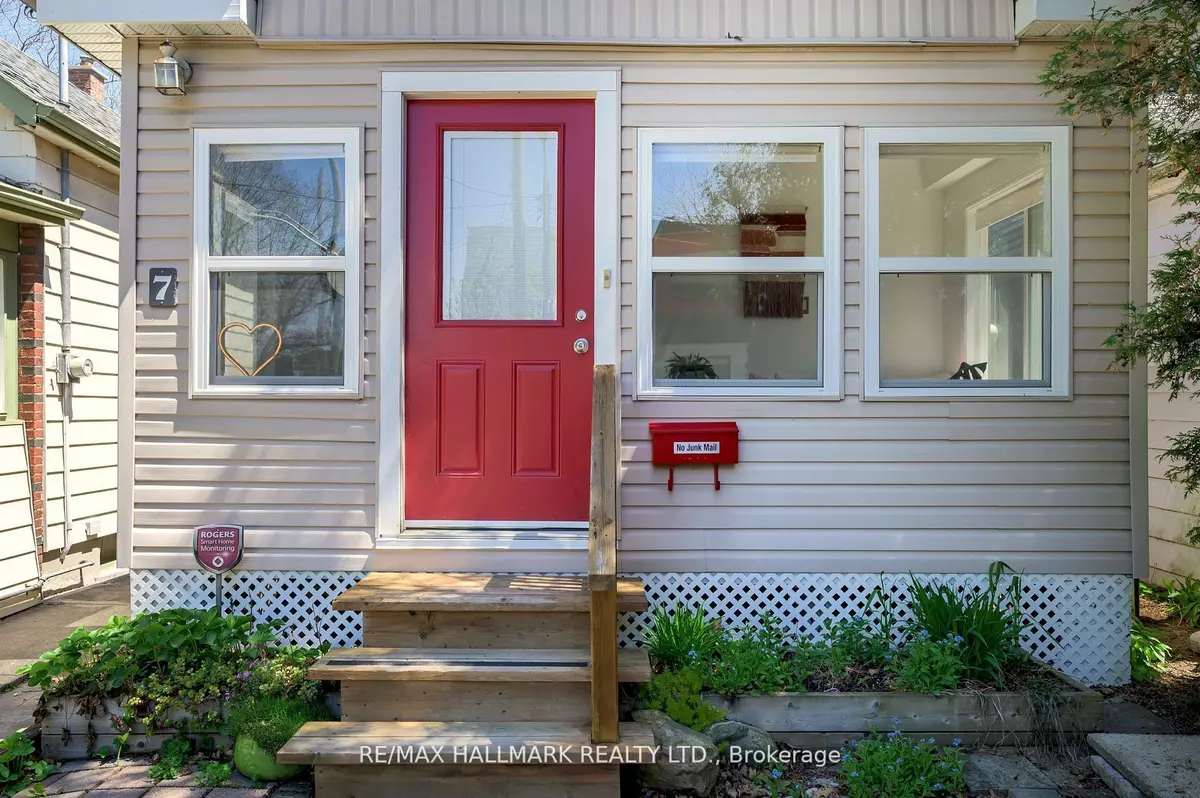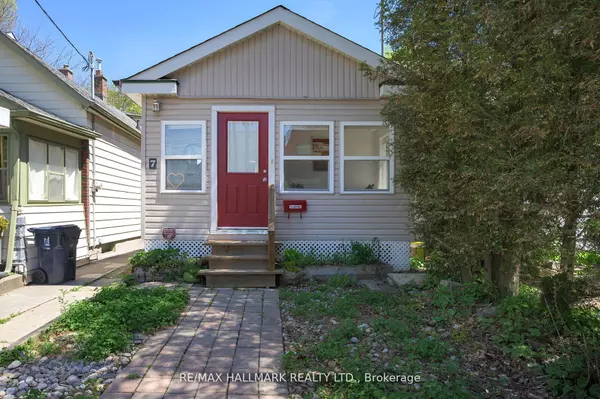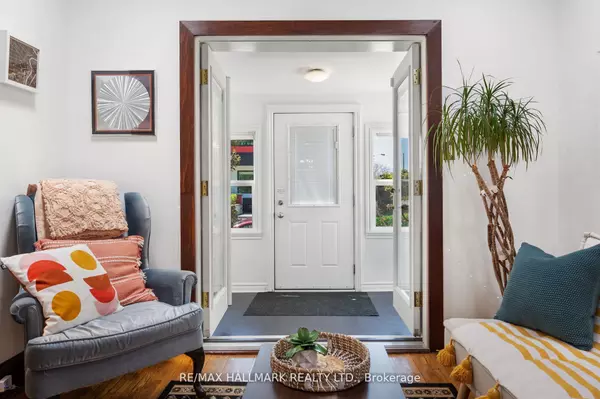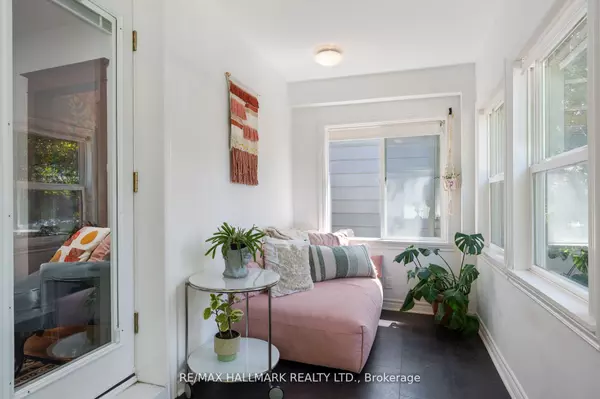$842,200
$849,000
0.8%For more information regarding the value of a property, please contact us for a free consultation.
7 Bryant AVE Toronto E03, ON M4C 5G9
2 Beds
2 Baths
Key Details
Sold Price $842,200
Property Type Single Family Home
Sub Type Detached
Listing Status Sold
Purchase Type For Sale
Subdivision Crescent Town
MLS Listing ID E8398048
Sold Date 09/26/24
Style Bungalow
Bedrooms 2
Annual Tax Amount $2,944
Tax Year 2023
Property Sub-Type Detached
Property Description
This is a wonderful detached bungalow opportunity with a lot of living space. **PLEASE NOTE: SECOND BEDROOM IS IN THE BASEMENT** It's an ideal combination of traditional charm of hardwood flooring and wood trim along with modern features. It has lots of extra living space with the *2nd BEDROOM* in the finished basement that has a separate entrance for extra income potential, and a full extra bathroom. There's also additonal room in the lovely studio in rear garden - ideal for exercise/yoga, office, or woman/man cave. You can also chill in the serenity of the private yard and its gazebo covered deck. The location is fantastic and is just steps from the subway, vibrant Danforth retail, and acres of parkland and greenspace. Danforth GO station is a short walk away too - a great alternative to avoid the horrific traffic and construction reality in this city. *Please note there is a parking arrangment with adjacent neighbour for the mutual driveway. Owners and neighbours alternate each month for parking in driveway*
Location
Province ON
County Toronto
Community Crescent Town
Area Toronto
Rooms
Family Room No
Basement Finished, Walk-Out
Kitchen 1
Interior
Interior Features Primary Bedroom - Main Floor
Cooling Central Air
Fireplaces Number 1
Fireplaces Type Electric
Exterior
Parking Features Mutual
Pool None
Roof Type Shingles
Lot Frontage 20.33
Lot Depth 110.0
Total Parking Spaces 1
Building
Foundation Poured Concrete
Read Less
Want to know what your home might be worth? Contact us for a FREE valuation!

Our team is ready to help you sell your home for the highest possible price ASAP





