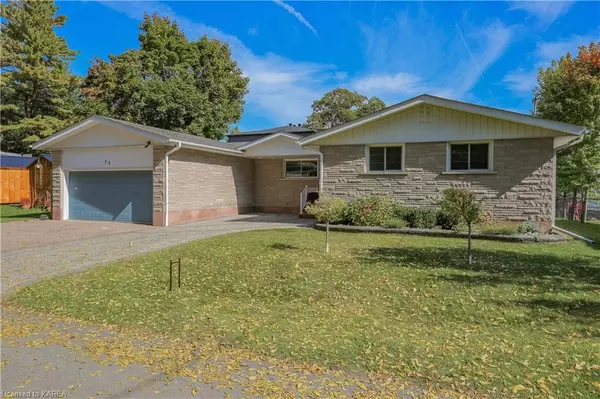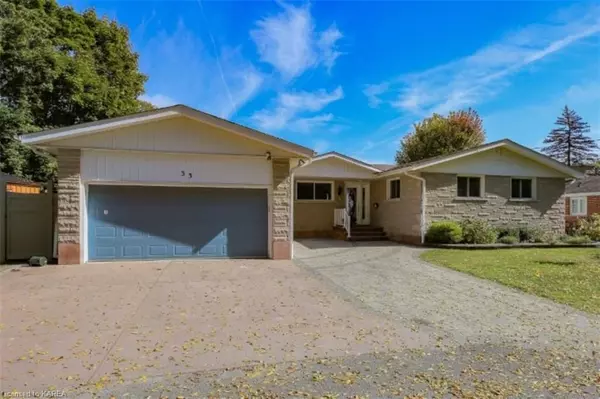$635,500
$599,900
5.9%For more information regarding the value of a property, please contact us for a free consultation.
33 SWIFT WATERS RD Brockville, ON K6V 5S9
4 Beds
2,236 SqFt
Key Details
Sold Price $635,500
Property Type Single Family Home
Sub Type Detached
Listing Status Sold
Purchase Type For Sale
Square Footage 2,236 sqft
Price per Sqft $284
Subdivision 810 - Brockville
MLS Listing ID X9028759
Sold Date 11/15/23
Style Bungalow
Bedrooms 4
Annual Tax Amount $4,354
Tax Year 2023
Property Sub-Type Detached
Property Description
Gorgeous island & river views can be enjoyed from the comfort of your 4 season sun room & oversized newer deck in Brockville's desirable west end. This 3 bdrm bungalow offers 1,900 sf plus finished space in lower level. Eat-in kitchen w/granite countertops & high end appliances, cozy living room w/gas fireplace & river view, dining room, main floor laundry with space to add another bathroom (& potential for 4th bdrm), primary bedroom w/ensuite plus 2 additional bedrooms. Full finished lower level with games/recreation rooms, office, laundry & storage. Beautiful interlock front walkway & patio, double wide driveway, double attached garage w/access to the house, sprinkler system for lush green grass & a large rear deck for soaking up the sun or enjoying the views of the St. Lawrence River. Don't miss your opportunity to own this well maintained home 1 block to Brockville Country Club. Parks, shopping, restaurants and more downtown!
Location
Province ON
County Leeds & Grenville
Community 810 - Brockville
Area Leeds & Grenville
Zoning 301
Rooms
Basement Finished, Full
Kitchen 1
Separate Den/Office 1
Interior
Cooling Central Air
Laundry In Basement
Exterior
Garage Spaces 2.0
Pool None
View River
Roof Type Asphalt Shingle
Lot Frontage 75.65
Lot Depth 99.97
Exposure East
Total Parking Spaces 4
Building
Foundation Block
New Construction false
Others
Senior Community Yes
Read Less
Want to know what your home might be worth? Contact us for a FREE valuation!

Our team is ready to help you sell your home for the highest possible price ASAP





