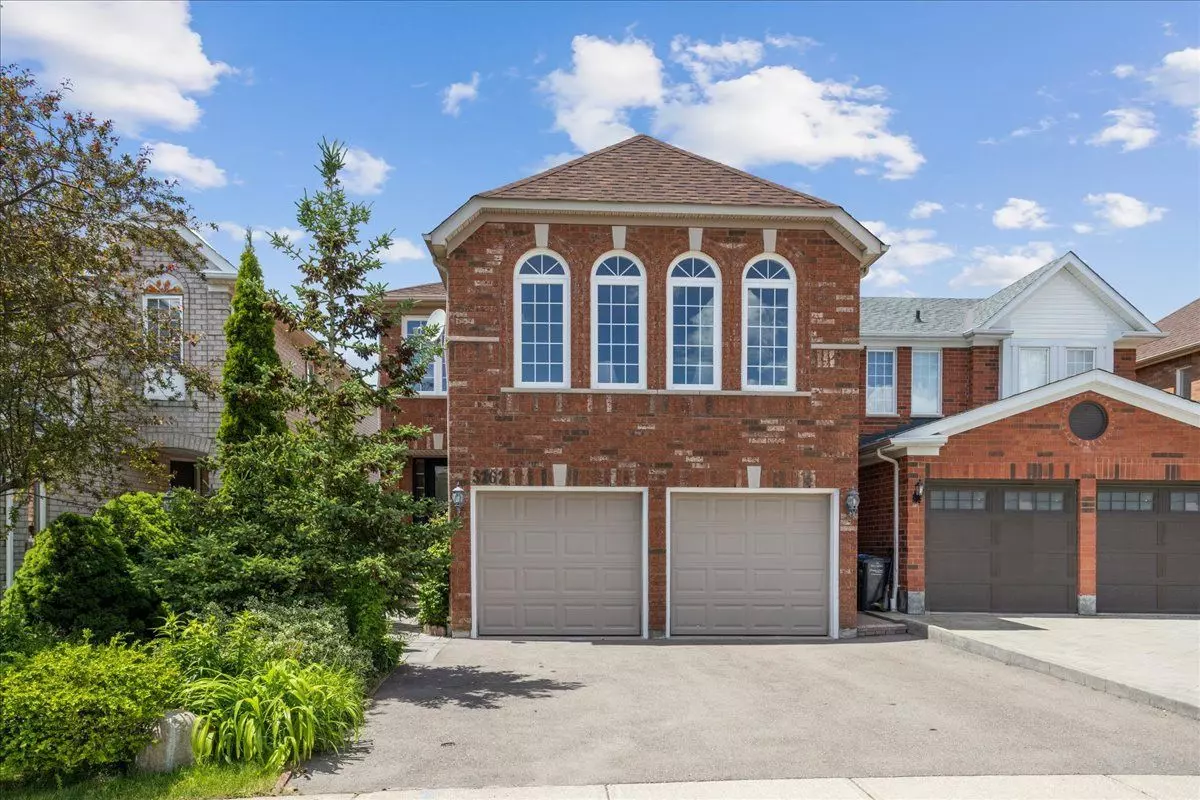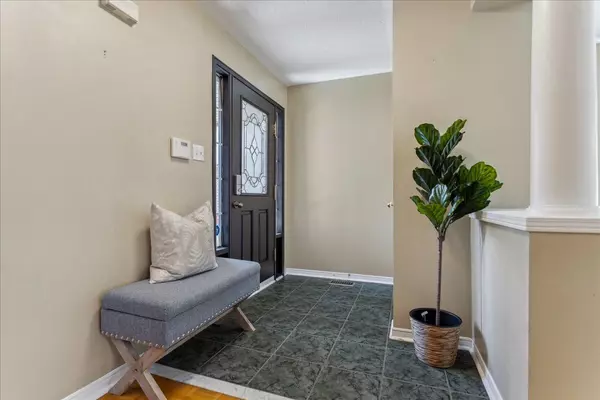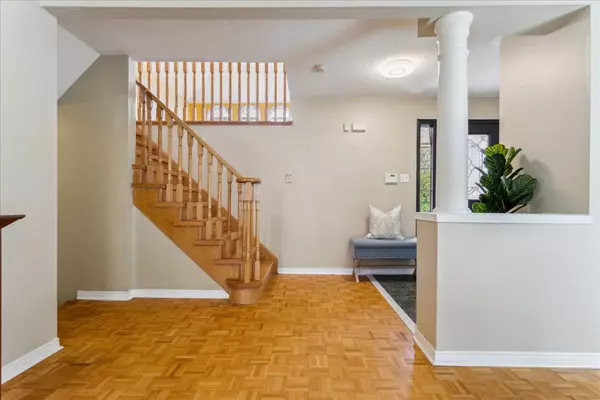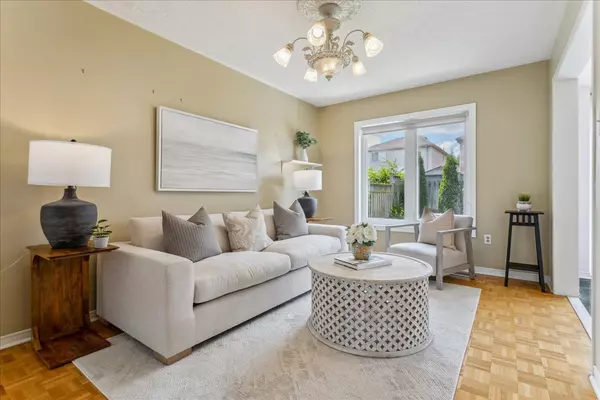$1,310,000
$1,379,500
5.0%For more information regarding the value of a property, please contact us for a free consultation.
5262 Ruperts Gate Mississauga, ON L5M 5W3
3 Beds
3 Baths
Key Details
Sold Price $1,310,000
Property Type Single Family Home
Sub Type Detached
Listing Status Sold
Purchase Type For Sale
Approx. Sqft 2000-2500
Subdivision Central Erin Mills
MLS Listing ID W9007440
Sold Date 08/30/24
Style 2-Storey
Bedrooms 3
Annual Tax Amount $6,391
Tax Year 2023
Property Sub-Type Detached
Property Description
Welcome to this spacious family home ideally located on a quiet street and yet minutes from all amenities and within the sought-after John Fraser School District. Immaculate landscaping, oversized driveway, double car garage and an all-brick exterior give this home a premium curb appeal. Large foyer with closet leads to the open-concept dining and family room with large windows filling the home with natural light. Bright eat-in kitchen with quartz countertops and walk-out to the lush fully fenced back yard. Convenient renovated 2-Piece bath and main floor laundry with stacked washer/dryer and laundry sink. Hardwood stairs lead to the bedrooms and stunning loft with wall-to-wall windows, gorgeous fireplace and cathedral ceilings. Primary bedroom features large 5 piece ensuite bath with soaker tub, new double sink vanity with quartz countertops and walk-in shower. 2 more bedrooms with large closets and a shared 4pc bathroom off the hallway. All bathrooms & powder rooms were renovated this year (2024). Additional living space in the finished basement with brand new premium vinyl flooring is perfect for recreational use or storage space and large enough for an extra bedroom and bathroom. Many other upgrades including Driveway (2020), Garage Door (2015), Roof (2016), Furnace (2020), A/C (2022) & Windows (2014). Ideal location, just steps away from top Schools, Public Transit, Shopping & Restaurants. Just minutes to highway 403, 407 & 401. Book a showing today!
Location
Province ON
County Peel
Community Central Erin Mills
Area Peel
Zoning R5
Rooms
Family Room Yes
Basement Full, Finished
Kitchen 1
Interior
Interior Features None
Cooling Central Air
Exterior
Parking Features Private Double
Garage Spaces 2.0
Pool None
Roof Type Asphalt Shingle
Lot Frontage 31.99
Lot Depth 111.55
Total Parking Spaces 4
Building
Foundation Poured Concrete
Others
ParcelsYN No
Read Less
Want to know what your home might be worth? Contact us for a FREE valuation!

Our team is ready to help you sell your home for the highest possible price ASAP





