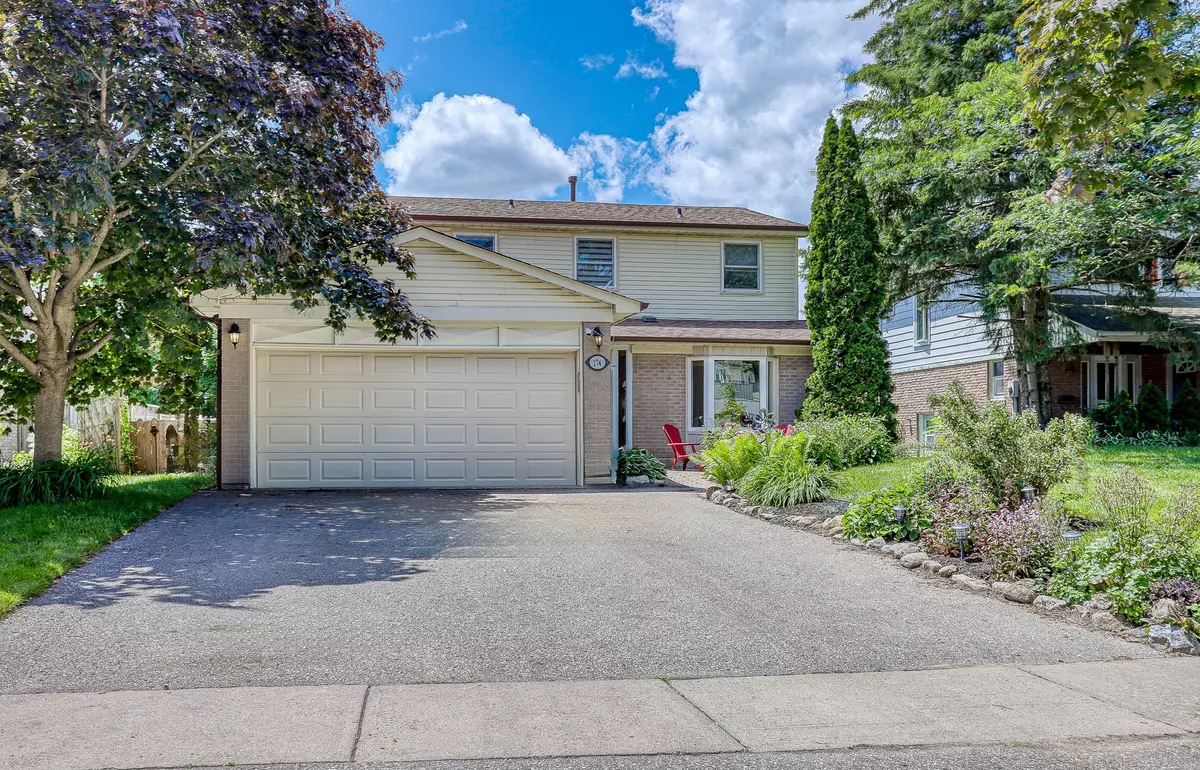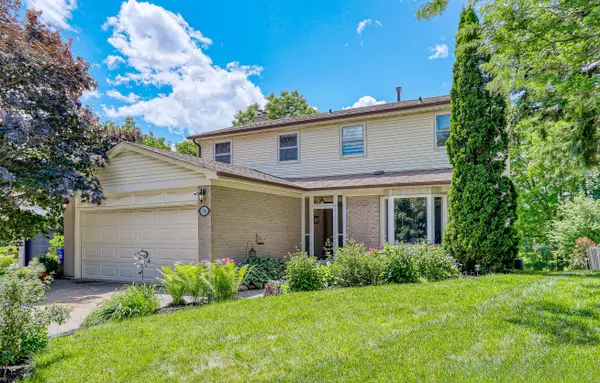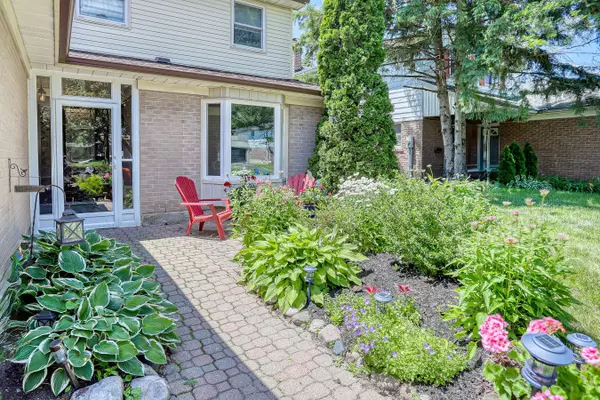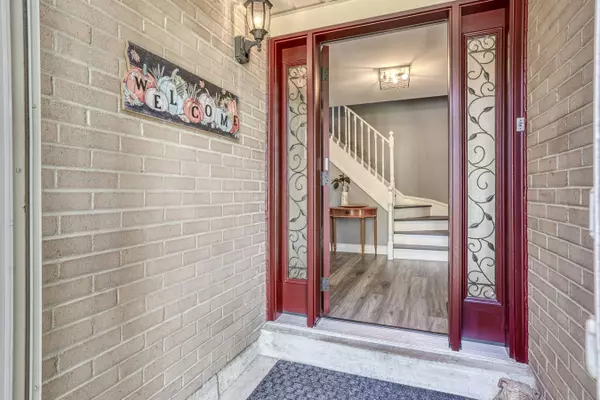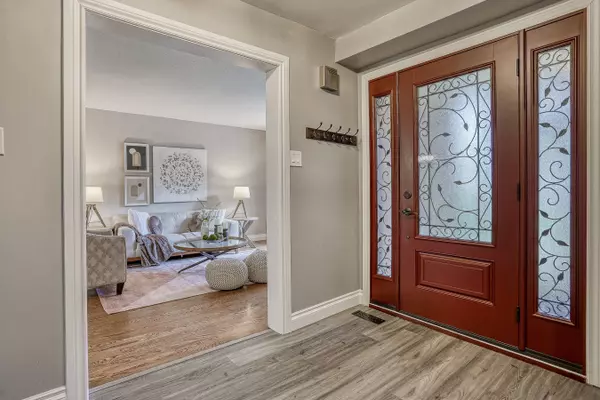$889,500
$917,250
3.0%For more information regarding the value of a property, please contact us for a free consultation.
174 Killdeer ST Oshawa, ON L1G 6X3
4 Beds
3 Baths
Key Details
Sold Price $889,500
Property Type Single Family Home
Sub Type Detached
Listing Status Sold
Purchase Type For Sale
Subdivision Eastdale
MLS Listing ID E8490096
Sold Date 10/15/24
Style 2-Storey
Bedrooms 4
Annual Tax Amount $6,671
Tax Year 2024
Property Sub-Type Detached
Property Description
Lovely location! A piece of country in the City on an arching tree lined street, backing onto park, walking trails, stream, tennis courts & more. Steps to Elementary & High Schools. Wonderfully upgraded home - over 3100 sq.ft. of finished living space - recently reno'd kitchen with marble counters, glass backsplash, S/S sink, pantry, under cabinet & remote lighting & more! Reno'd baths, new laminate flooring throughout (except Hardwood in LR,DR & FR) Huge principal BR/retreat with garden doors & Juliet balcony overlooking parkland. New furnace 2019, newer appliances, Upgraded windows incl. 2 yr. old Bay window in DR + w/o doors from kitchen to balcony w/gazebo, large laundry room with cupboards, pantry & W/O to deck leading to oversize totally insulated double garage with BI cupboards & storage, large cold cellar/cantina. Finished W/O basement with FP. Don't miss this one !
Location
Province ON
County Durham
Community Eastdale
Area Durham
Zoning Residential
Rooms
Family Room Yes
Basement Finished with Walk-Out
Kitchen 1
Interior
Interior Features Auto Garage Door Remote, Carpet Free, In-Law Capability
Cooling Central Air
Fireplaces Number 2
Exterior
Exterior Feature Backs On Green Belt, Deck, Patio
Parking Features Private Double
Garage Spaces 6.0
Pool None
View Park/Greenbelt, Trees/Woods
Roof Type Asphalt Shingle
Lot Frontage 60.17
Lot Depth 133.24
Total Parking Spaces 6
Building
Foundation Poured Concrete
Read Less
Want to know what your home might be worth? Contact us for a FREE valuation!

Our team is ready to help you sell your home for the highest possible price ASAP

