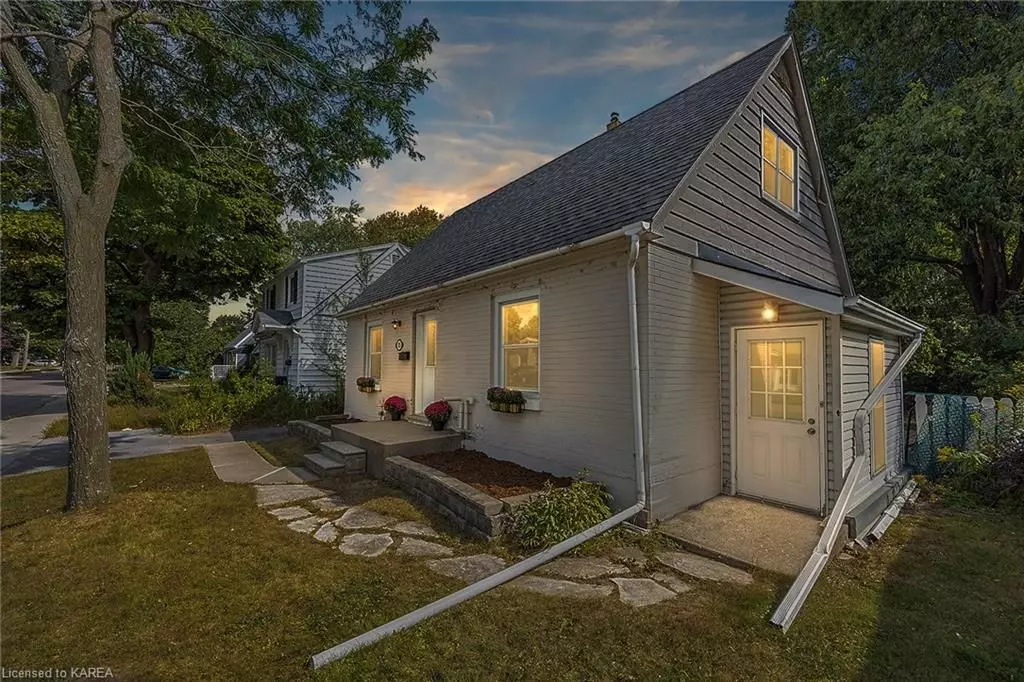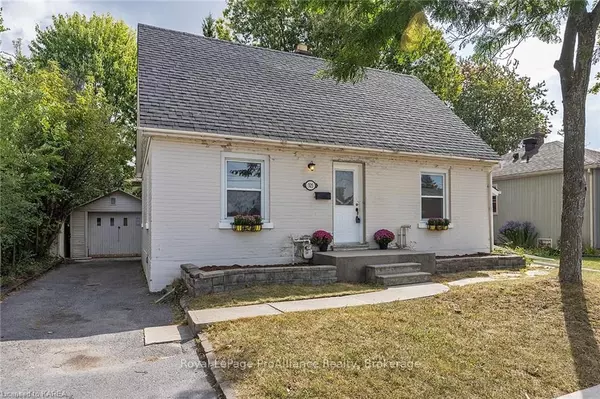$490,000
$499,900
2.0%For more information regarding the value of a property, please contact us for a free consultation.
325 PALACE RD Kingston, ON K7L 4T4
5 Beds
2 Baths
989 SqFt
Key Details
Sold Price $490,000
Property Type Single Family Home
Sub Type Detached
Listing Status Sold
Purchase Type For Sale
Square Footage 989 sqft
Price per Sqft $495
Subdivision Central City East
MLS Listing ID X9028789
Sold Date 11/17/23
Style 1 1/2 Storey
Bedrooms 5
Annual Tax Amount $4,073
Tax Year 2023
Property Sub-Type Detached
Property Description
Location - This one and a half storey charmer has the most important ingredient nailed. It's close enough to Queen's to be a student house, but it's just far enough away to provide reprieve from the late night parties and would work just as well as a family home. You'll love the fact that the bus stop is right out your door, and the grocery store is down the street. Options - This home has them. There are two beds upstairs and there could be two more on the main floor (or how about one more and an office). The basement has a completely separate entrance, and is the perfect set up for a lower unit apartment complete with full bath, the beginnings of a kitchen, and a fifth bedroom. No matter your approach, this home can adapt. Updates, Upgrades, and More - check, check, and check. A brick exterior, a poured foundation, a newer roof, updated windows, and the mechanicals are only a few years old. Inside, the original birch hardwood's been re-finished (and is looking really good) and the kitchen's brand new, subway tile and all. The open concept living/dining/kitchen area, with a reclaimed beam spanning the the ceiling is the kind of bright space begging to have people spend time in it. Whether you're looking for a place to call your first home, a fantastic addition to your portfolio, or need a safe place for your son or daughter and their friends while they attend University or College here in Kingston - this home is a great choice!
Location
Province ON
County Frontenac
Community Central City East
Area Frontenac
Zoning UR5
Rooms
Basement Walk-Up, Separate Entrance
Kitchen 2
Separate Den/Office 1
Interior
Cooling None
Exterior
Exterior Feature Deck
Parking Features Private
Garage Spaces 1.0
Pool None
Roof Type Asphalt Shingle
Lot Frontage 48.4
Lot Depth 92.1
Exposure East
Total Parking Spaces 3
Building
Foundation Poured Concrete
New Construction false
Others
Senior Community Yes
Security Features None
Read Less
Want to know what your home might be worth? Contact us for a FREE valuation!

Our team is ready to help you sell your home for the highest possible price ASAP





