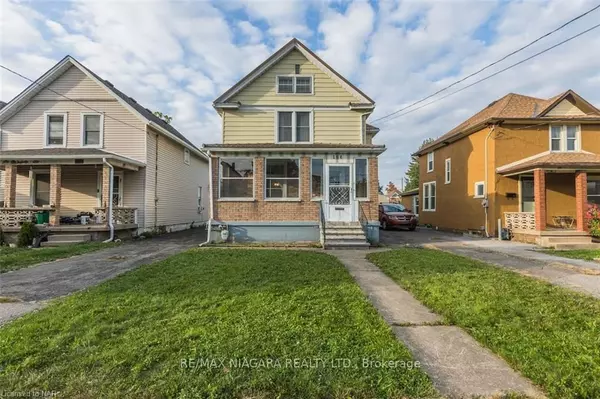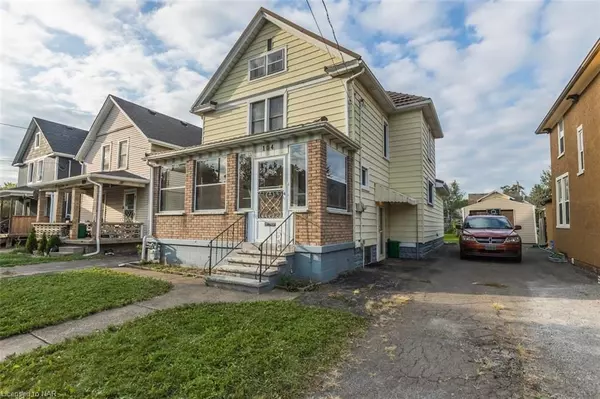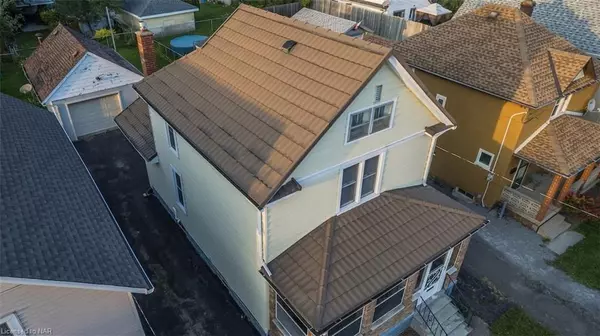$445,000
$429,900
3.5%For more information regarding the value of a property, please contact us for a free consultation.
104 REGENT ST Welland, ON L3B 4H8
4 Beds
3 Baths
1,444 SqFt
Key Details
Sold Price $445,000
Property Type Single Family Home
Sub Type Detached
Listing Status Sold
Purchase Type For Sale
Square Footage 1,444 sqft
Price per Sqft $308
Subdivision 768 - Welland Downtown
MLS Listing ID X8496009
Sold Date 11/07/23
Style 2-Storey
Bedrooms 4
Annual Tax Amount $2,530
Tax Year 2023
Property Sub-Type Detached
Property Description
Solid and well-maintained 1444 sq. ft, 2 storey boasts a main floor bedroom with full bathroom in addition at rear of home - ideal for multigenerational living, zoning may also provide you the opportunity to convert into multiple units; enjoy the brick front porch sunroom surrounded by full size windows, renovated kitchen with oak cabinets, well-appointed with wood trim throughout and decorative plaster ceilings in living and dining room, walk up to attic loft from ladder in upstairs hallway, basement has 2nd kitchen, laundry, 1 pce bathroom and multiple storage rooms, worry-free metal roof, furnace 10 years old, central air, 14' x 21' detached garage (cement block construction) with loft above it for storage also has built-in storage shed open to rear yard. Walking distance to canal walking trail and Downtown Welland. This affordable home is perfect for the first-time buyers or can also make an excellent investment property.
Location
Province ON
County Niagara
Community 768 - Welland Downtown
Area Niagara
Zoning RL2
Rooms
Basement Partially Finished, Full
Kitchen 2
Interior
Interior Features Water Heater Owned
Cooling Central Air
Exterior
Parking Features Private
Garage Spaces 1.0
Pool None
Roof Type Metal
Lot Frontage 36.0
Lot Depth 132.0
Exposure North
Total Parking Spaces 2
Building
Foundation Concrete Block
New Construction false
Others
Senior Community Yes
Read Less
Want to know what your home might be worth? Contact us for a FREE valuation!

Our team is ready to help you sell your home for the highest possible price ASAP





