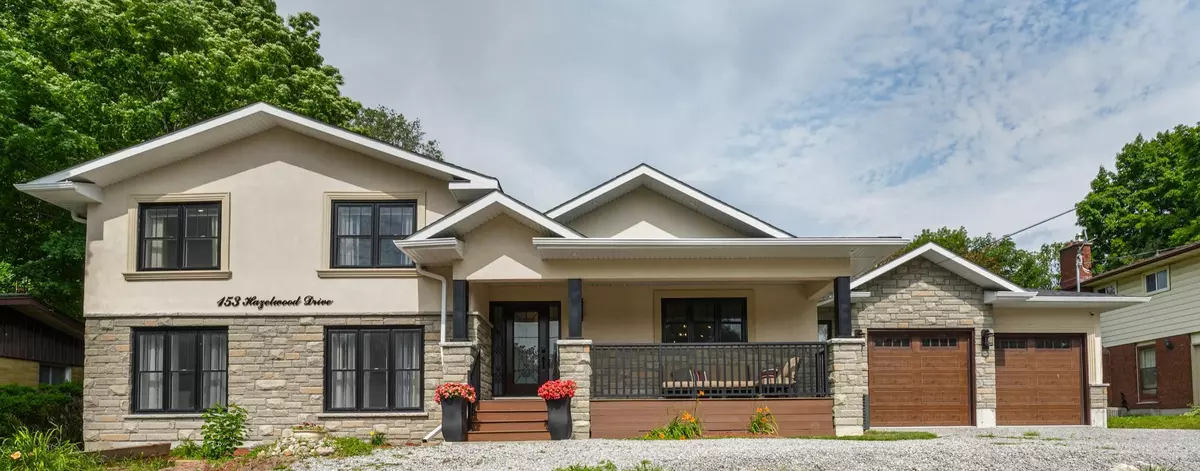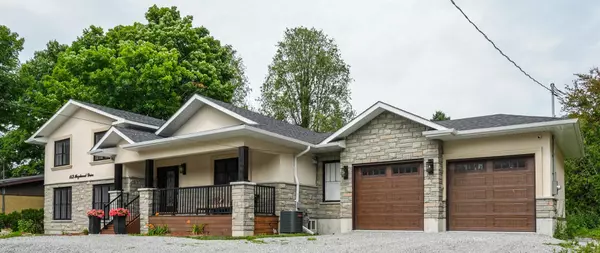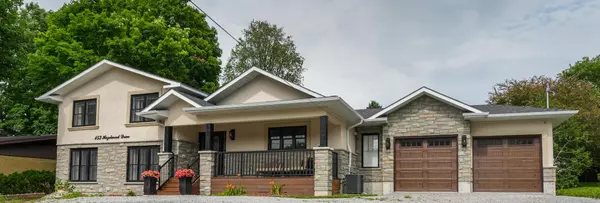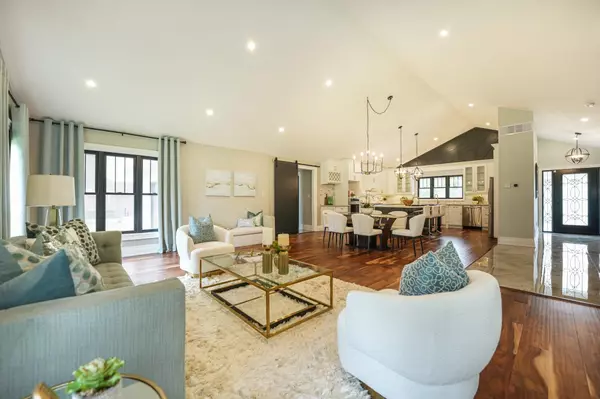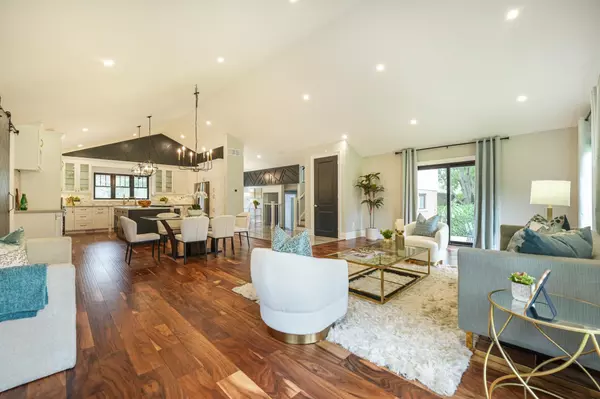$1,575,000
$1,599,000
1.5%For more information regarding the value of a property, please contact us for a free consultation.
153 Hazelwood DR Whitby, ON L1N 3M4
4 Beds
3 Baths
Key Details
Sold Price $1,575,000
Property Type Single Family Home
Sub Type Detached
Listing Status Sold
Purchase Type For Sale
Approx. Sqft 2000-2500
Subdivision Blue Grass Meadows
MLS Listing ID E9011454
Sold Date 09/04/24
Style Sidesplit 4
Bedrooms 4
Annual Tax Amount $6,162
Tax Year 2024
Property Sub-Type Detached
Property Description
A Fresh Start From the Ground up !! Welcome to 153 Hazelwood Dr., Nestled in the tranquil and picturesque Blue Grass Community in Whitby. this magnificent home is a true gem, embodying modern elegance and thoughtful design. This residence is not just a house; it has been meticulously rebuilt from the foundation upwards to offer a luxurious and comfortable living experience. With every detail carefully considered, this home boasts new framing, foam insulation, a two-car garage, a mudroom, a brand-new kitchen, and many other state-of-the-art features. The heart of this home is undoubtedly the new kitchen, equipped with top-of-the-line LG stainless steel appliances. This kitchen is a chef's dream, featuring sleek, modern cabinetry, ample counter space, and all the amenities needed to prepare gourmet meals. Whether you're hosting a dinner party or enjoying a quiet family breakfast, this kitchen will exceed your expectations. Safety and reliability are paramount in this home, which is why it features a new 200 Amp panel and all-new electrical and plumbing systems throughout. Most windows and doors in this home are new (2023), contributing to the overall energy efficiency and aesthetic appeal. The craftsmanship in this home is evident in every corner from the carefully selected materials to the precise installation, no detail has been overlooked. The integration of modern technology and traditional aesthetics creates a harmonious living environment that is both functional and beautiful. Whether you're raising a family or love to entertain, this home is perfect for you. The spacious rooms, modern amenities, and beautiful outdoor spaces with grand oversized lot size provides everything you need for a comfortable and enjoyable lifestyle. Close to top-rated schools, parks, shopping, and dining, making it an ideal location for any growing family.
Location
Province ON
County Durham
Community Blue Grass Meadows
Area Durham
Zoning Residential
Rooms
Family Room Yes
Basement Finished, Separate Entrance
Kitchen 1
Interior
Interior Features Water Heater
Cooling Central Air
Exterior
Parking Features Private
Garage Spaces 2.0
Pool None
Roof Type Asphalt Shingle
Lot Frontage 88.96
Lot Depth 185.16
Total Parking Spaces 14
Building
Foundation Concrete
Others
Senior Community Yes
Security Features Alarm System
ParcelsYN No
Read Less
Want to know what your home might be worth? Contact us for a FREE valuation!

Our team is ready to help you sell your home for the highest possible price ASAP

