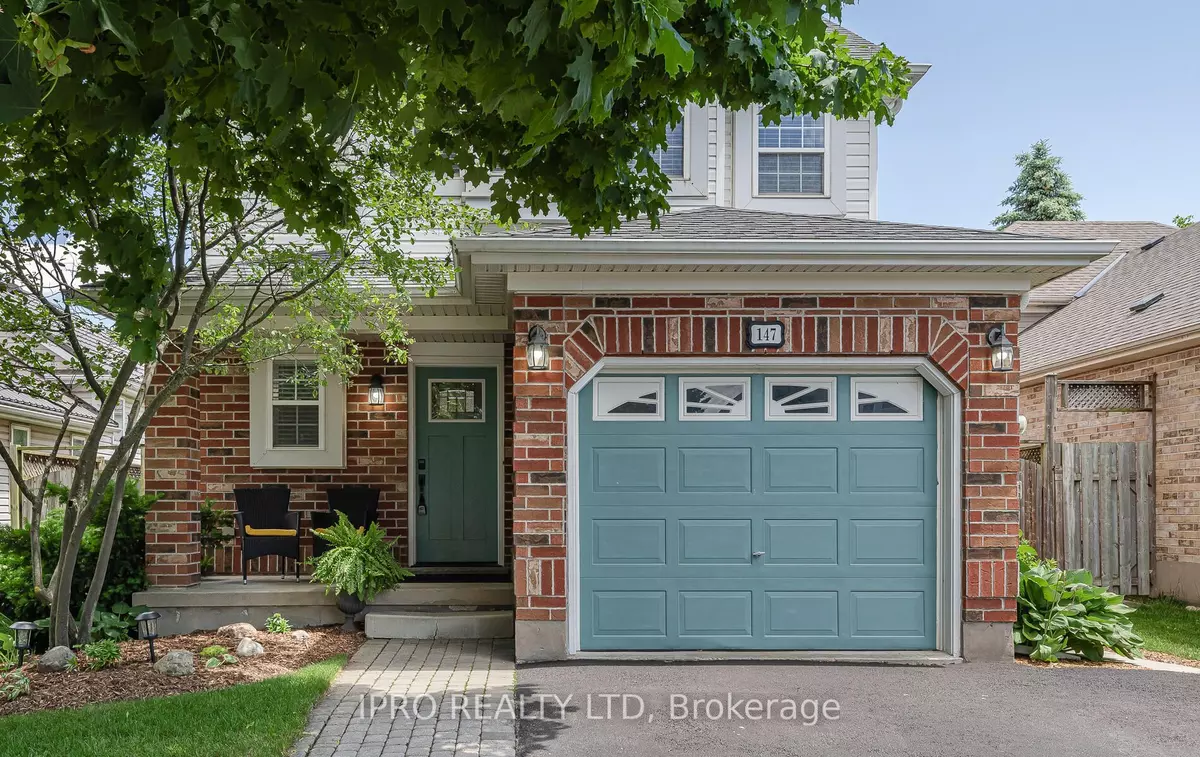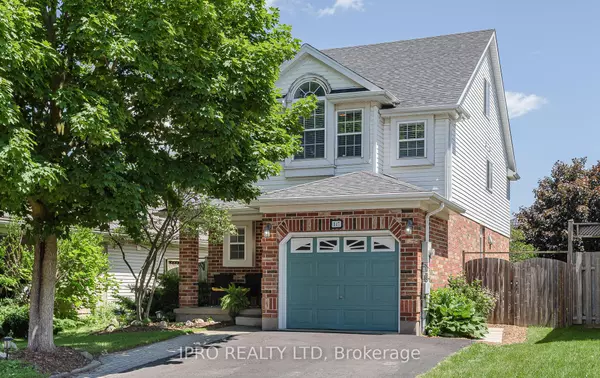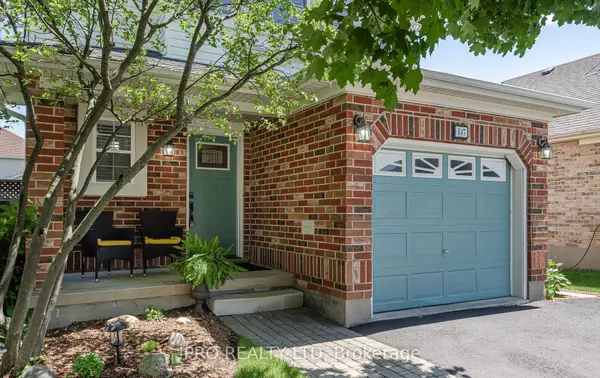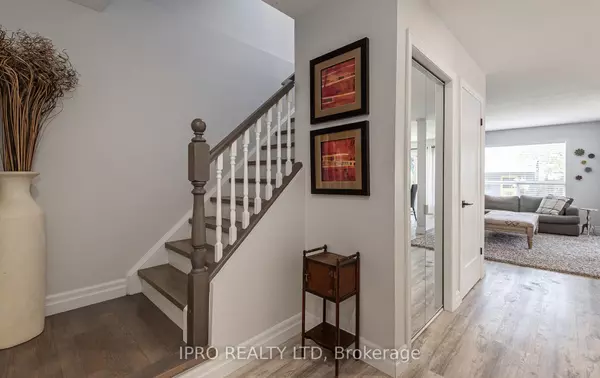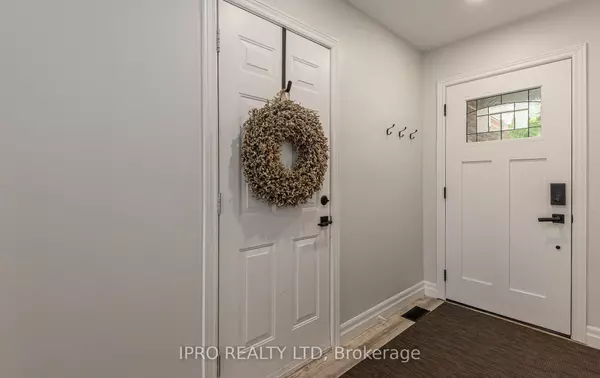$1,050,000
$1,129,000
7.0%For more information regarding the value of a property, please contact us for a free consultation.
147 Farley DR Guelph, ON N1L 1L9
4 Beds
3 Baths
Key Details
Sold Price $1,050,000
Property Type Single Family Home
Sub Type Detached
Listing Status Sold
Purchase Type For Sale
Approx. Sqft 2000-2500
Subdivision Pine Ridge
MLS Listing ID X8473858
Sold Date 08/23/24
Style 3-Storey
Bedrooms 4
Annual Tax Amount $5,800
Tax Year 2024
Property Sub-Type Detached
Property Description
Prepare to be wowed by this home which was completely & tastefully renovated in 2020/21. This former model home has a FORTY FOOT wide lot, double driveway, mature trees & landscaping, together with the quaint front porch, and it will stand out as one of the nicest homes on the street. As you enter the property, you will see the tasteful & quality renovation as one of the best you have seen in a long time. So much attention to detail was put into the selection of finishes, details in the fixtures, choices of cabinets in the kitchen & the associated features (including the hidden drawers in the cabinets), the window coverings, the upgraded doors & hardware, the colour selections on the second floor for each of the rooms & the gorgeous stone & tile choices. At the second floor landing you will see a door. It is the entrance to the fabulous Farley loft with so many potential uses. Do you have an adult child living with you who needs a bit more privacy? A teenager who often has friends over? A live in nanny for your young children? Or extended family? This space will make your imagination wander! You can work productively at home in this space given the seclusion & privacy. Next the basement awaits your creativity if you need the extra space but for now, use it for a work out space, storage, and don't forget the cold room/cantina for all of your canning and/or extra purchases from Costco! The fenced backyard, accessible by 2 side gates or the sliding door from the dining room is spacious, private & has a quaint multi-functional shed that is so cute, it matches the rest of the beautifully finished house. Come and see this gem & take advantage of the recently reduced mortgage interest rates. The timing couldn't be better! THOROUGH PRE-SALE HOME INSPECTION AVAILABLE UPON REQUEST.
Location
Province ON
County Wellington
Community Pine Ridge
Area Wellington
Rooms
Family Room No
Basement Unfinished
Kitchen 1
Interior
Interior Features Other
Cooling Central Air
Fireplaces Number -45
Fireplaces Type Electric, Family Room
Exterior
Parking Features Private
Garage Spaces 1.0
Pool None
Roof Type Asphalt Shingle
Lot Frontage 40.03
Lot Depth 108.27
Total Parking Spaces 3
Building
Foundation Poured Concrete
Read Less
Want to know what your home might be worth? Contact us for a FREE valuation!

Our team is ready to help you sell your home for the highest possible price ASAP

