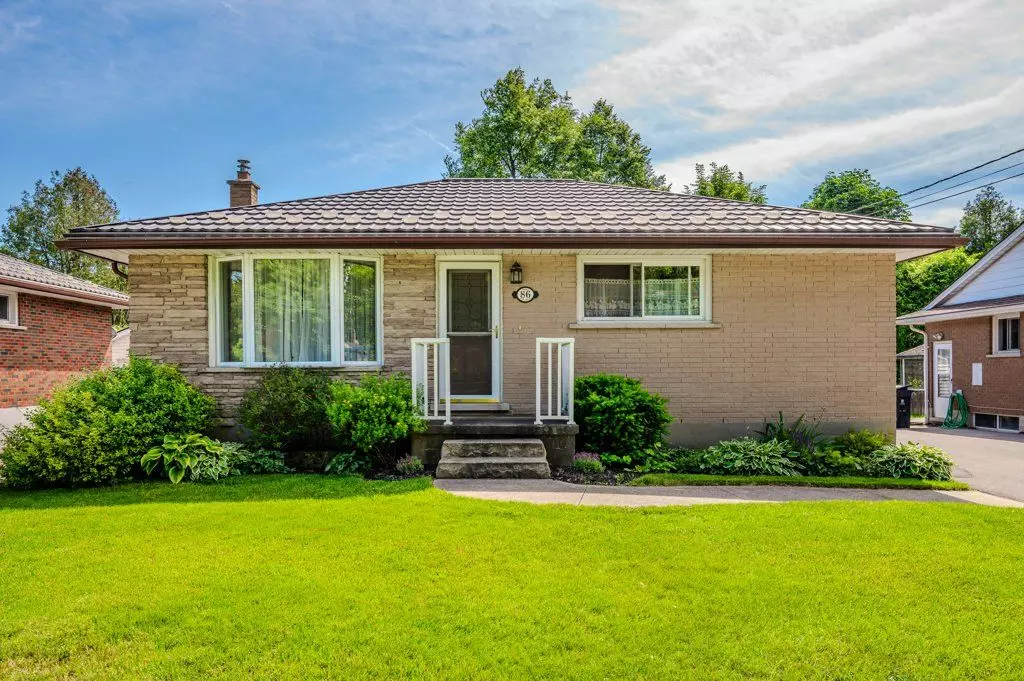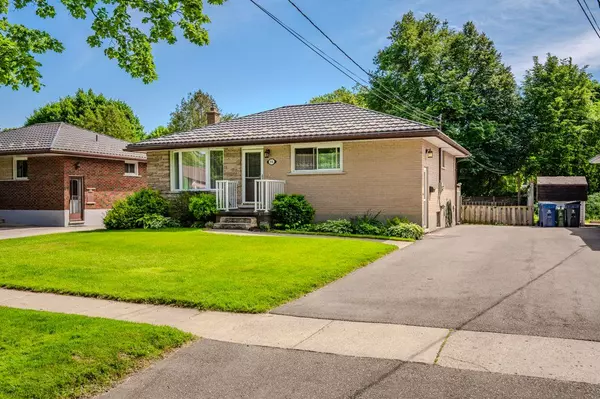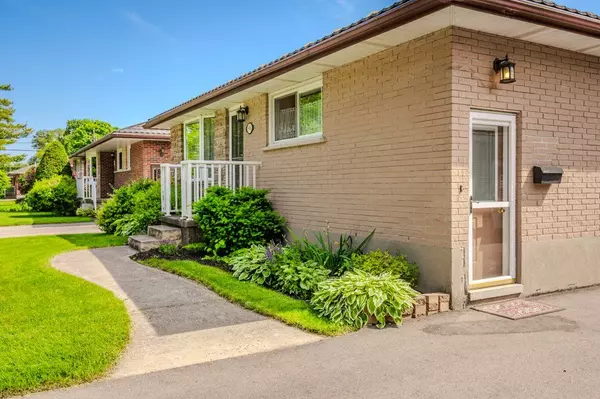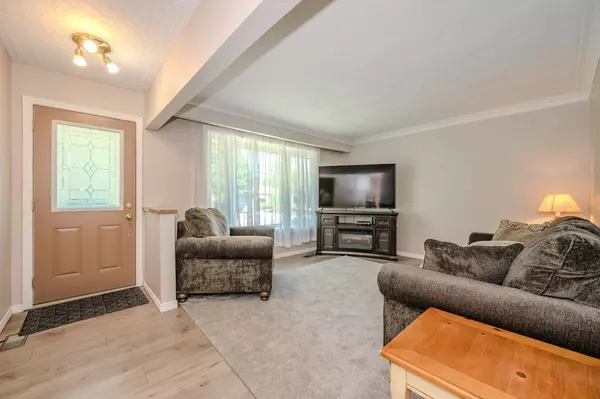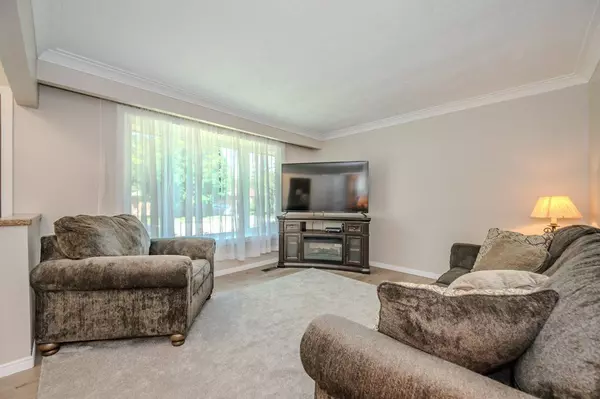$775,500
$783,000
1.0%For more information regarding the value of a property, please contact us for a free consultation.
86 Sheridan ST Guelph, ON N1E 3T8
4 Beds
2 Baths
Key Details
Sold Price $775,500
Property Type Single Family Home
Sub Type Detached
Listing Status Sold
Purchase Type For Sale
Approx. Sqft 700-1100
Subdivision Waverley
MLS Listing ID X8448386
Sold Date 08/16/24
Style Bungalow
Bedrooms 4
Annual Tax Amount $4,341
Tax Year 2024
Property Sub-Type Detached
Property Description
This charming solid brick bungalow, with a durable metal roof, is ideally located on a mature and quiet, tree-lined street. The main level invites you into a spacious living room illuminated by a bright bay window. Adjacent to the living room is a newly updated eat-in kitchen (2022) featuring handsome cabinetry, granite countertops, and sleek stainless steel appliances. Attractive new flooring (2022) enhances the main level's principal rooms. The main floor is complete with three functional bedrooms and a revamped 4-piece bathroom (2021). A convenient separate entrance leads to the finished basement, offering a fourth bedroom, a large recreation room with a cozy fireplace, a 3-piece bathroom, and a laundry roomproviding ample space for guests or in-laws. Patio sliders open to an expansive 2-tier deck, ideal for outdoor entertaining, overlooking a fully fenced backyard with a large garden shed. This fabulous location is close to schools, parks, a recreation centre, and all major amenities, making it a perfect family home.
Location
Province ON
County Wellington
Community Waverley
Area Wellington
Zoning R1B
Rooms
Family Room No
Basement Separate Entrance, Finished
Kitchen 1
Separate Den/Office 1
Interior
Interior Features In-Law Capability, Primary Bedroom - Main Floor, Water Heater Owned, Water Softener
Cooling Central Air
Exterior
Exterior Feature Porch, Patio, Deck
Parking Features Mutual, Private
Pool None
Roof Type Metal
Lot Frontage 52.0
Lot Depth 105.0
Total Parking Spaces 3
Building
Foundation Block
Read Less
Want to know what your home might be worth? Contact us for a FREE valuation!

Our team is ready to help you sell your home for the highest possible price ASAP

