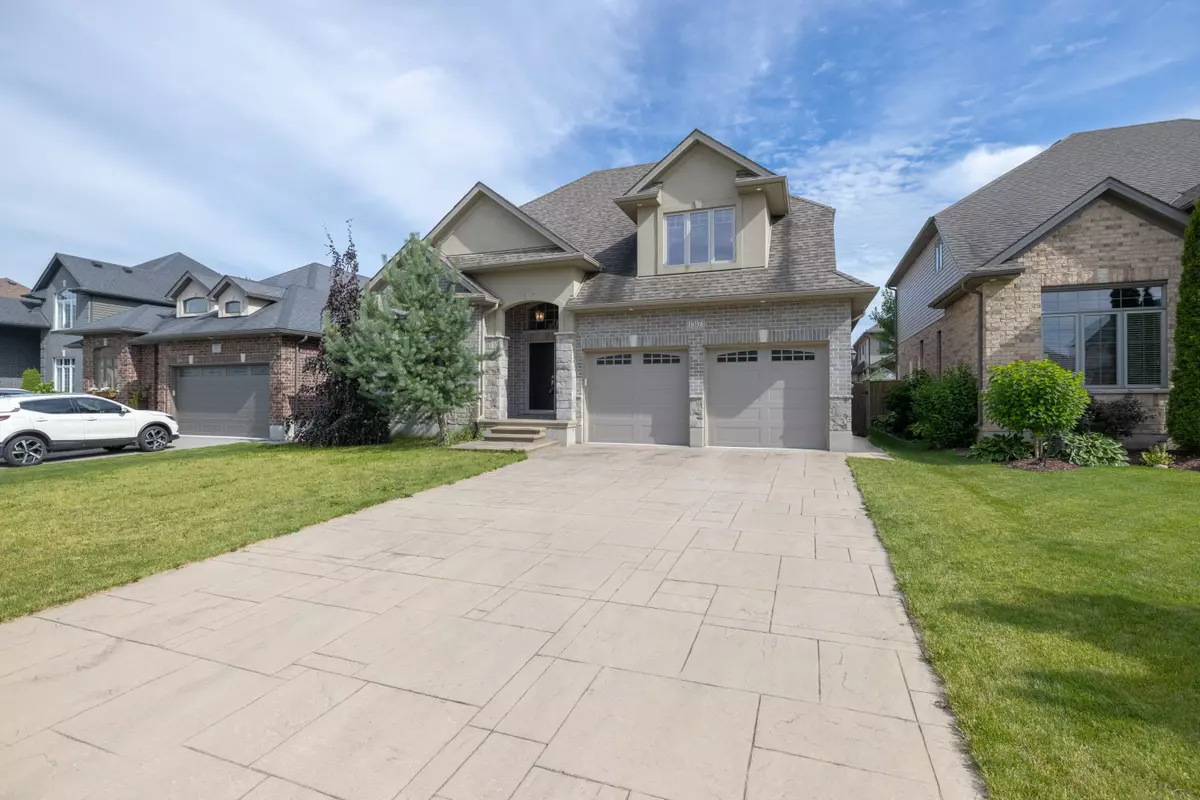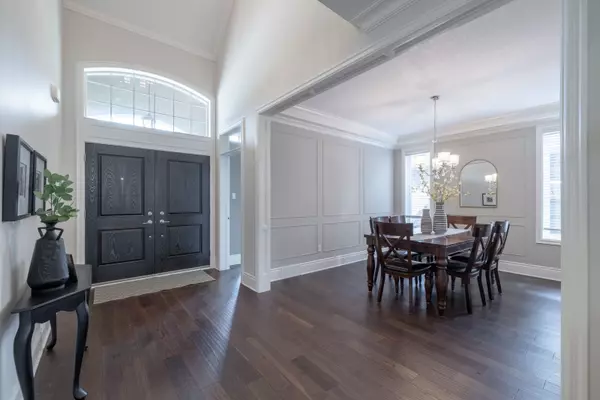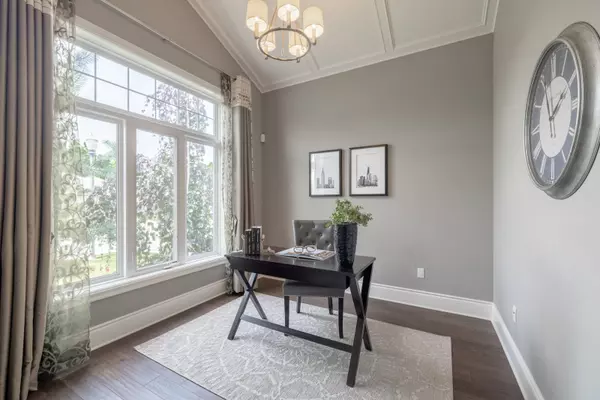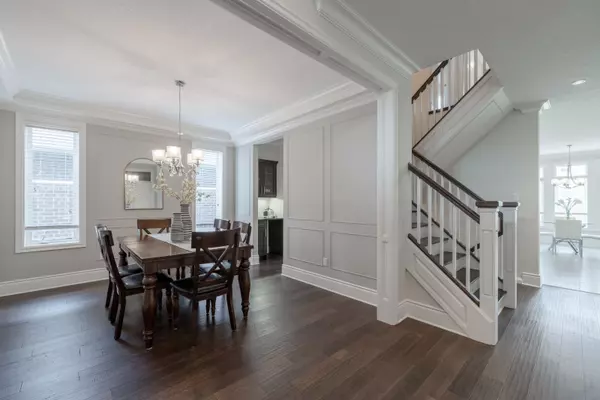$1,105,000
$1,099,900
0.5%For more information regarding the value of a property, please contact us for a free consultation.
1517 Sandpiper DR London, ON N5X 0E6
5 Beds
4 Baths
Key Details
Sold Price $1,105,000
Property Type Single Family Home
Sub Type Detached
Listing Status Sold
Purchase Type For Sale
Approx. Sqft 2500-3000
Subdivision North D
MLS Listing ID X9010781
Sold Date 08/19/24
Style 2-Storey
Bedrooms 5
Annual Tax Amount $7,503
Tax Year 2024
Property Sub-Type Detached
Property Description
Welcome to 1517 Sandpiper DriveThis exquisite 2-storey detached home seamlessly blends timeless elegance with contemporary comforts, offering a haven of tranquility amidst the vibrant city. Step into an oasis of luxury as grandeur unfolds at every turn. Boasting more than 2800ft, 4+1 beds, 3.5 baths, and detailed ceilings, this meticulously crafted estate promises a lifestyle of unparalleled refinement. Entertain in style within the expansive living spaces, adorned with bespoke finishes and flooded with natural light. The gourmet kitchen with beautiful granite counter top is a culinary masterpiece. Retreat to the lavish master suite, featuring moulded ceilings, a spa-inspired ensuite, and walk-in closets. Additional 3 well-appointed beds all with walk-in closet and 1 luxurious bathroom ensure comfort for family and guests alike. Full finished basement adds 1 more bed, one full bath and a spacious recreation room. Huge covered deck sets the stage for outdoor gatherings with friends. Conveniently located in Fanshawe Ridge, 1517 Sandpiper offers proximity to Fanshawe College, Forest City National Golf Club, Fanshawe Conservation Area, London Airport, parks, trails and more, ensuring both convenience and connectivity.
Location
Province ON
County Middlesex
Community North D
Area Middlesex
Rooms
Family Room Yes
Basement Finished, Full
Kitchen 1
Separate Den/Office 1
Interior
Interior Features Central Vacuum
Cooling Central Air
Fireplaces Number 1
Fireplaces Type Family Room, Natural Gas
Exterior
Exterior Feature Deck
Parking Features Private Double
Garage Spaces 6.0
Pool None
Roof Type Asphalt Shingle
Lot Frontage 53.11
Lot Depth 98.66
Total Parking Spaces 6
Building
Foundation Poured Concrete
Read Less
Want to know what your home might be worth? Contact us for a FREE valuation!

Our team is ready to help you sell your home for the highest possible price ASAP





