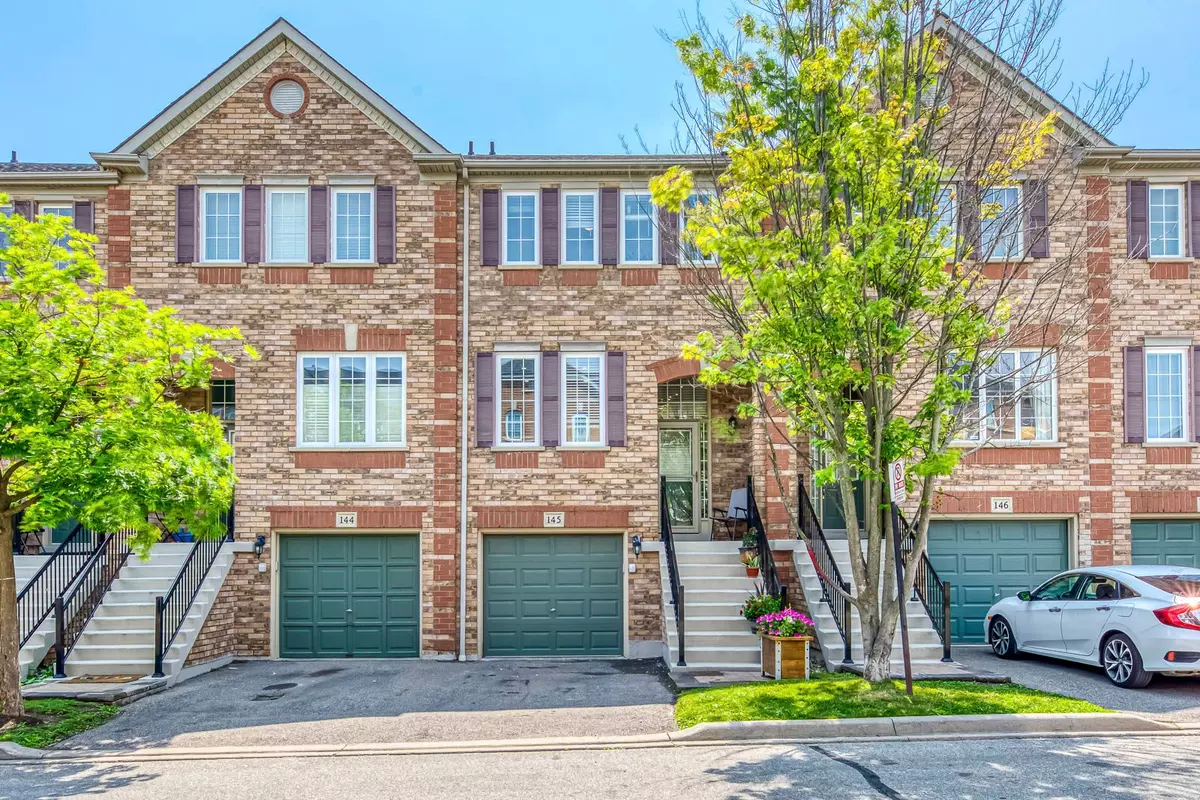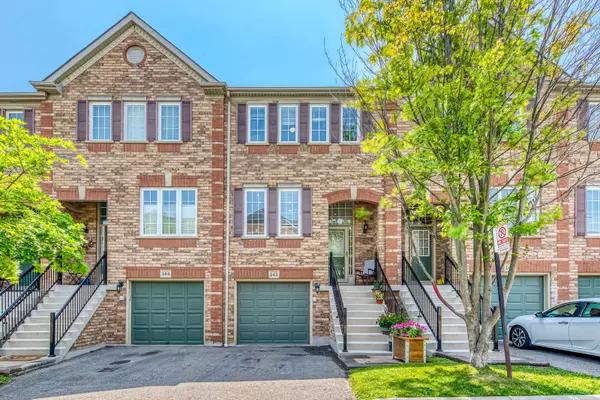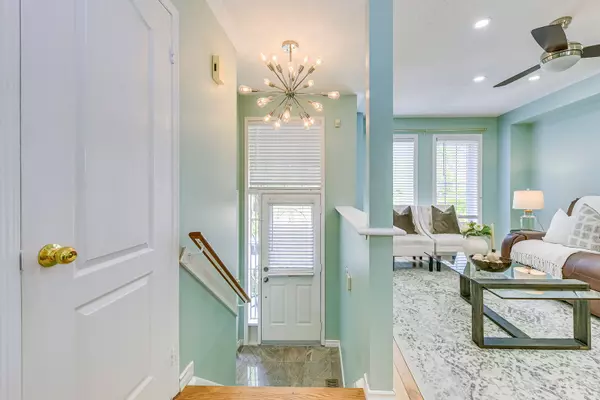$892,000
$899,900
0.9%For more information regarding the value of a property, please contact us for a free consultation.
5530 Glen Erin DR #145 Mississauga, ON L5M 6E8
3 Beds
4 Baths
Key Details
Sold Price $892,000
Property Type Condo
Sub Type Condo Townhouse
Listing Status Sold
Purchase Type For Sale
Approx. Sqft 1400-1599
Subdivision Central Erin Mills
MLS Listing ID W9010196
Sold Date 08/29/24
Style 3-Storey
Bedrooms 3
HOA Fees $323
Annual Tax Amount $4,200
Tax Year 2023
Property Sub-Type Condo Townhouse
Property Description
Location, Location, Location!! Beautiful Luxury 3 Bedrooms/4 Bathroom Town home In The Desirable Neighborhood Of Central Erin Mills. Bright & Spacious, Filled With Natural Light! Beautiful Layout With Large Living Room Dining Adjacent To The Newly Renovated Kitchen (2022) with Quartz Counter tops And State Of The Art Appliances, Upgraded Floors (2020), Newer Bathrooms, Modern, Well Maintained,Walkout Lower Level, and More. Freshly Painted! Pot Lights Galore (2023) and Modern Light Fixtures Throughout, Access To Small Deck From The Kitchen, Large Master Bedroom With Walk In Closet. Fully Renovated Master Ensuite With Quartz Counter Tops (2023), Newly Done Second Washroom(2024). Smart Home! Walking Distance To Some Of Mississauga's Top Rated Schools (John Fraser, Credit Valley &Thomas St Middle School), Close To Credit Valley Hospital, Erin Mills Town Centre, Highways And So Much More!
Location
Province ON
County Peel
Community Central Erin Mills
Area Peel
Rooms
Family Room Yes
Basement Finished with Walk-Out
Kitchen 1
Interior
Interior Features None
Cooling Central Air
Laundry Ensuite
Exterior
Parking Features Private
Garage Spaces 1.0
Amenities Available Visitor Parking
Exposure North
Total Parking Spaces 2
Building
Locker None
Others
Pets Allowed Restricted
Read Less
Want to know what your home might be worth? Contact us for a FREE valuation!

Our team is ready to help you sell your home for the highest possible price ASAP





