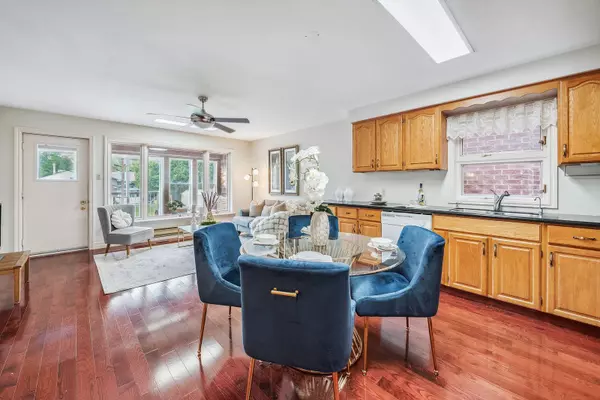$1,483,000
$1,525,000
2.8%For more information regarding the value of a property, please contact us for a free consultation.
65 Pinewood DR Vaughan, ON L4J 5N8
4 Beds
4 Baths
Key Details
Sold Price $1,483,000
Property Type Single Family Home
Sub Type Detached
Listing Status Sold
Purchase Type For Sale
Approx. Sqft 2500-3000
Subdivision Crestwood-Springfarm-Yorkhill
MLS Listing ID N8443396
Sold Date 11/01/24
Style 2-Storey
Bedrooms 4
Annual Tax Amount $6,816
Tax Year 2024
Property Sub-Type Detached
Property Description
Welcome to 65 Pinewood Drive, Thornhill! This charming property offers a blend of comfort, convenience, and ample space for modern living. Situated in a desirable location, this 4-bedroom, 3 + 1 bathroom home boasts numerous amenities nearby, catering to a variety of lifestyles.As you step inside, you'll be greeted by a seamlessly combined kitchen and breakfast area, featuring a large window overlooking a sunroom and extending views into the backyard.The living room, seamlessly integrated with the dining area, exudes a sense of spaciousness and brightness. Flooded with natural light streaming through its large window, this area provides an inviting space for relaxation and entertaining guests.With four well-appointed bedrooms and three bathrooms, including a master suite, this home offers comfortable accommodations. 65 Pinewood Drive presents an enticing opportunity to embrace a lifestyle of comfort, convenience, and relaxation in Thornhill!
Location
Province ON
County York
Community Crestwood-Springfarm-Yorkhill
Area York
Rooms
Family Room Yes
Basement Walk-Up, Partially Finished
Kitchen 1
Interior
Interior Features None
Cooling Central Air
Exterior
Parking Features Private
Garage Spaces 2.0
Pool None
Roof Type Shingles
Lot Frontage 39.04
Lot Depth 114.95
Total Parking Spaces 6
Building
Foundation Concrete
Others
Security Features Alarm System
ParcelsYN No
Read Less
Want to know what your home might be worth? Contact us for a FREE valuation!

Our team is ready to help you sell your home for the highest possible price ASAP





