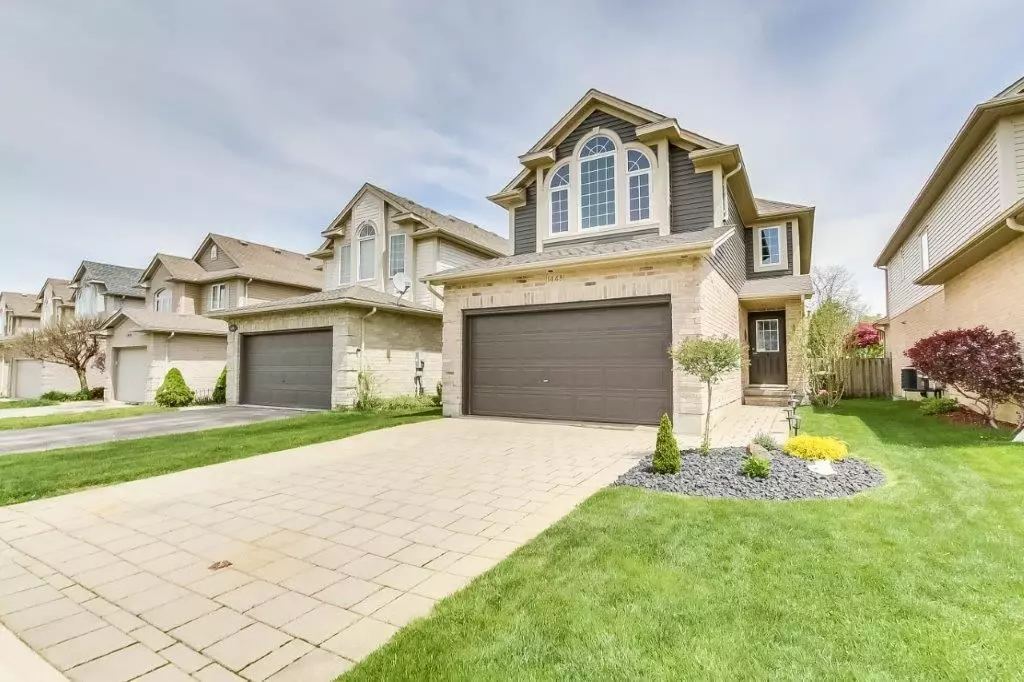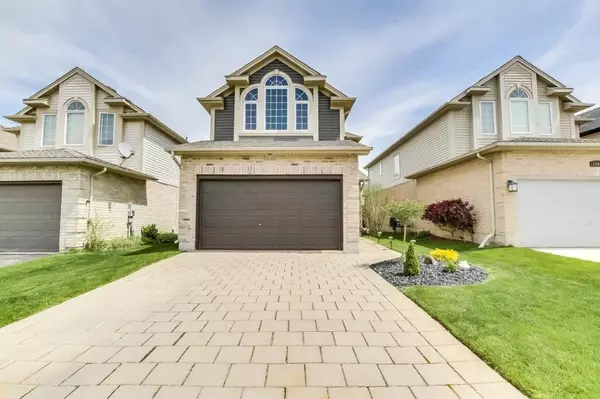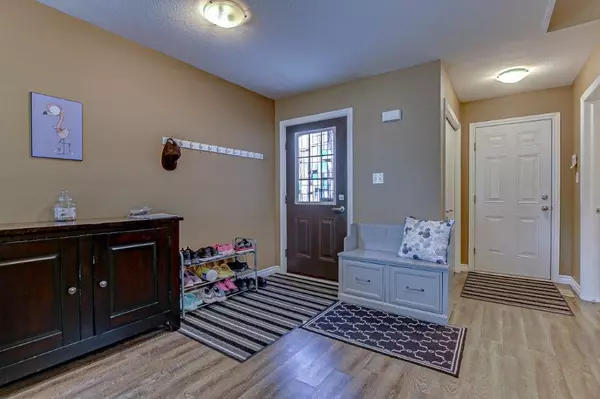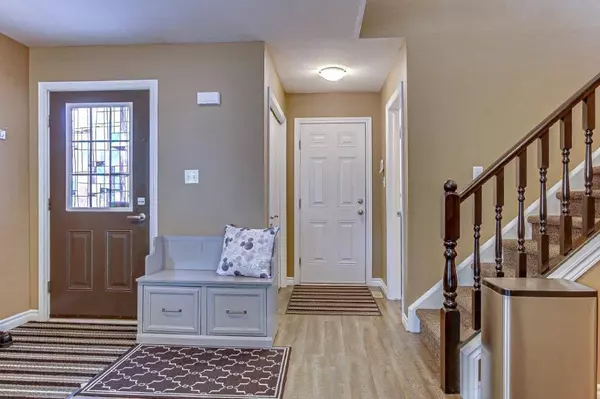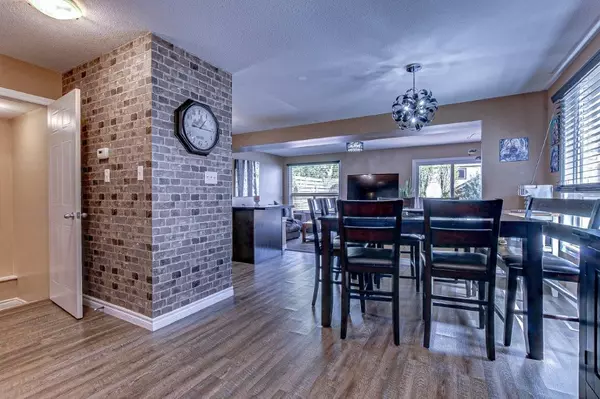$750,000
$754,900
0.6%For more information regarding the value of a property, please contact us for a free consultation.
1448 Mickleborough DR London, ON N6G 5R5
3 Beds
3 Baths
Key Details
Sold Price $750,000
Property Type Single Family Home
Sub Type Detached
Listing Status Sold
Purchase Type For Sale
Approx. Sqft 1500-2000
Subdivision North I
MLS Listing ID X8487106
Sold Date 08/19/24
Style 2-Storey
Bedrooms 3
Annual Tax Amount $4,149
Tax Year 2023
Property Sub-Type Detached
Property Description
This well maintained 3 bedroom 2 1/2 bath 2 storey home with 1 1/2 attached garage is perfect for the growing family. With 3 large living areas you can all live it up together in any of them or split up for a more tranquil time. An open concept main floor features a spacious dining area that comfortably accommodates an eight seat table along with an efficient working kitchen with tile backsplash. Natural light floods the freshly carpeted full width living room that features a sliding glass door access to a family sized deck and privacy fenced rear yard. A Palladian Window highlights the second level family room along with hardwood flooring. The master bedroom includes a 4 piece ensuite. Two more bedrooms are a good size in this 1790 square foot house. Located on a low traffic drive close to shopping, bus, park and walking distance to St John French Immersion Elementary. Available for a quick possession. Move-in ready.
Location
Province ON
County Middlesex
Community North I
Area Middlesex
Rooms
Family Room Yes
Basement Partially Finished
Kitchen 1
Interior
Interior Features Auto Garage Door Remote, Sump Pump
Cooling Central Air
Exterior
Parking Features Private Double
Garage Spaces 3.0
Pool None
Roof Type Asphalt Shingle
Lot Frontage 33.46
Lot Depth 109.03
Total Parking Spaces 3
Building
Foundation Poured Concrete
Read Less
Want to know what your home might be worth? Contact us for a FREE valuation!

Our team is ready to help you sell your home for the highest possible price ASAP

