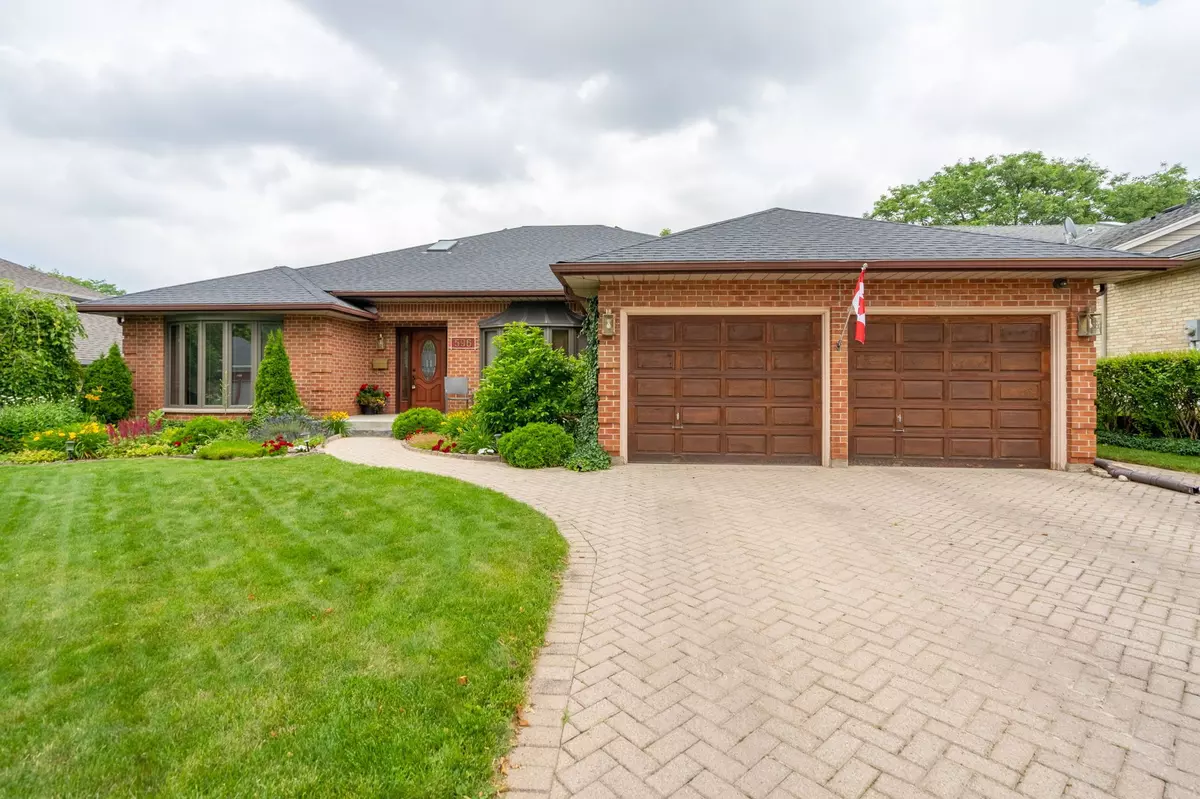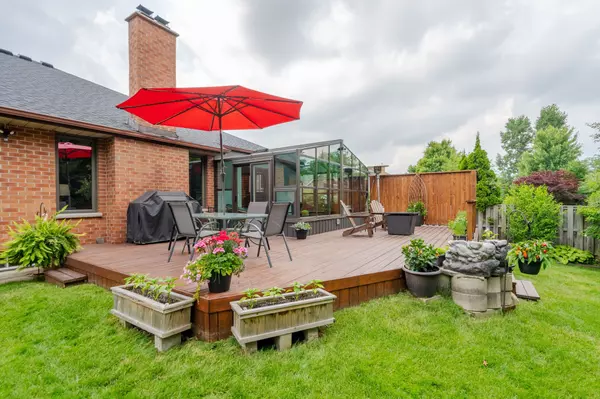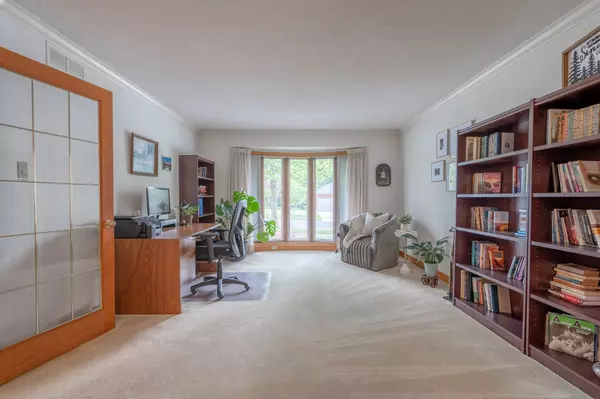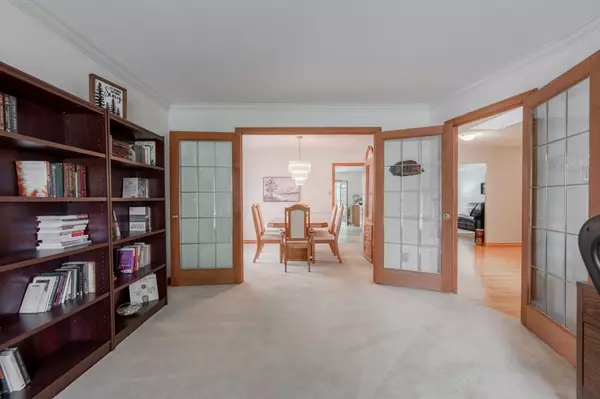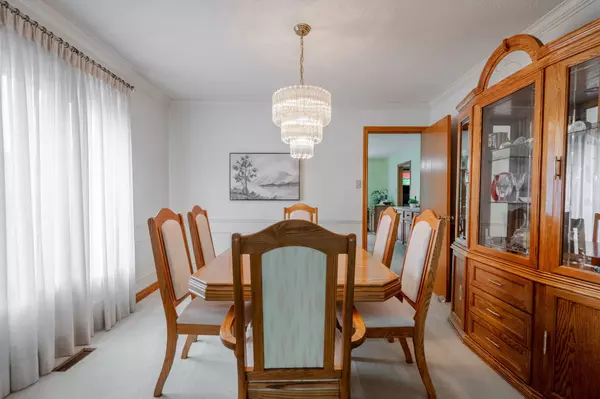$945,000
$999,999
5.5%For more information regarding the value of a property, please contact us for a free consultation.
596 Rosecliffe TER London, ON N6K 3Y2
5 Beds
3 Baths
Key Details
Sold Price $945,000
Property Type Single Family Home
Sub Type Detached
Listing Status Sold
Purchase Type For Sale
Approx. Sqft 3500-5000
Subdivision South C
MLS Listing ID X8466354
Sold Date 09/26/24
Style Chalet
Bedrooms 5
Annual Tax Amount $5,727
Tax Year 2023
Property Sub-Type Detached
Property Description
Welcome to 596 Rosecliffe Terrace, 2264 Sq. Ft. 3+2 bedroom, one-floor living plus a fully finished basement. This property boasts an expansive foyer complemented by generously proportioned hallways, oak flooring, a family-sized kitchen, multiple living rooms, and a cozy family room with a wood-burning fireplace. Adjoining the kitchen is a splendid, fully renovated, 2023, four-season sunroom (with its own heating and cooling). This provides a tranquil setting for relaxation and year-round enjoyment. One of the notable recent enhancements to this home is a lavish ensuite renovation, showcasing modern luxuries and sophistication. This home is perfect for those ready for one-floor living who dont want to compromise on space, room for family, visitors, or even in-laws to live with them. This home is located in the esteemed Westmount neighbourhood, giving swift access to Highway 401, and is a stone's throw away from Springbank Park. This makes it a perfect haven for those who appreciate nature's tranquillity and the convenience of urban living.
Location
Province ON
County Middlesex
Community South C
Area Middlesex
Rooms
Family Room Yes
Basement Finished, Full
Kitchen 1
Separate Den/Office 2
Interior
Interior Features Auto Garage Door Remote, Primary Bedroom - Main Floor
Cooling Central Air
Fireplaces Number 2
Fireplaces Type Fireplace Insert, Family Room, Living Room, Natural Gas
Exterior
Exterior Feature Deck, Porch
Parking Features Inside Entry, Private Double
Garage Spaces 2.0
Pool None
Roof Type Asphalt Shingle
Lot Frontage 72.0
Lot Depth 131.0
Total Parking Spaces 4
Building
Foundation Concrete
Read Less
Want to know what your home might be worth? Contact us for a FREE valuation!

Our team is ready to help you sell your home for the highest possible price ASAP

