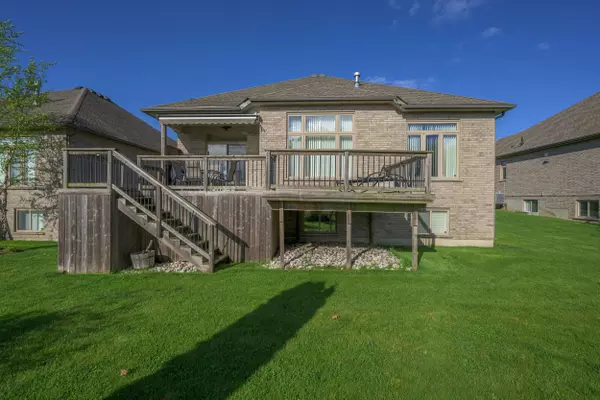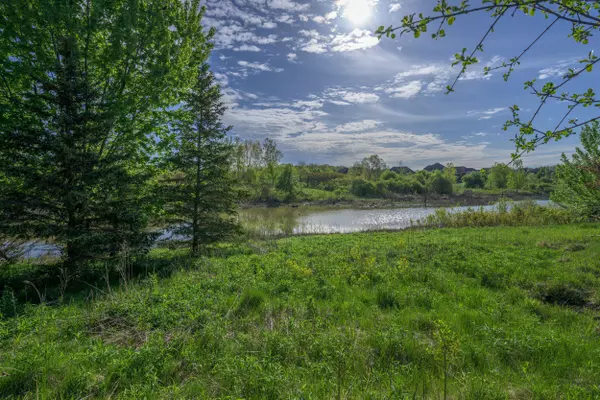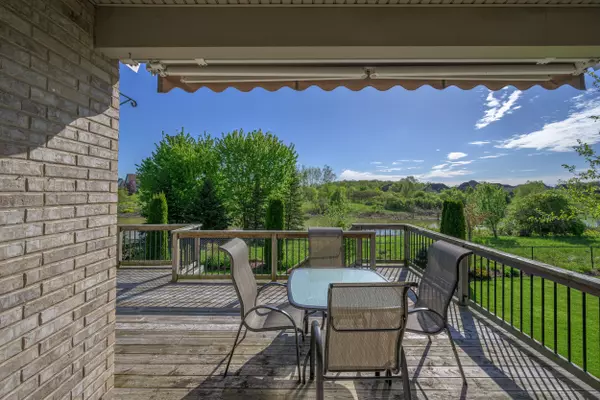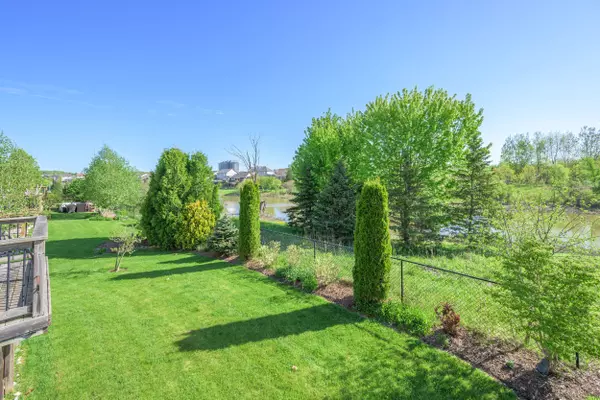$850,000
$864,900
1.7%For more information regarding the value of a property, please contact us for a free consultation.
3278 Colonel Talbot RD #193 London, ON N6P 1H4
3 Beds
3 Baths
Key Details
Sold Price $850,000
Property Type Condo
Sub Type Vacant Land Condo
Listing Status Sold
Purchase Type For Sale
Approx. Sqft 2500-2749
Subdivision South V
MLS Listing ID X8486748
Sold Date 10/31/24
Style Bungalow
Bedrooms 3
HOA Fees $240
Annual Tax Amount $6,283
Tax Year 2023
Property Sub-Type Vacant Land Condo
Property Description
One of the largest one floor homes in the complex and backing onto the pond! Pristinely kept 2600+ finished sqft of living space. Customized floor plan and quality construction by Graystone, this spacious layout is move-in ready! Enjoy nature on from your sprawling back deck with covered area plus powered awning. Large light-filled rooms, vaulted ceiling in family room, large primary suite with luxury 5pc bath and walk-in closet, bright eat-in kitchen with stainless steel appliances and crisp white cabinetry, living room with gas fireplace and wall to wall windows overlooking the pond. Fully finished lower level with two spacious bedrooms, large rec room, 4pc bathroom and loads of storage space. Updates include new furnace and AC in 2023. Rare offering and must be seen to be appreciated!
Location
Province ON
County Middlesex
Community South V
Area Middlesex
Zoning R5-2, R6
Rooms
Family Room Yes
Basement Full, Finished
Kitchen 1
Separate Den/Office 2
Interior
Interior Features Primary Bedroom - Main Floor, Storage, Water Purifier
Cooling Central Air
Fireplaces Number 1
Fireplaces Type Natural Gas
Laundry Laundry Room
Exterior
Exterior Feature Landscaped, Canopy, Deck, Backs On Green Belt
Parking Features Private
Garage Spaces 4.0
View Trees/Woods, Pond
Roof Type Asphalt Shingle
Exposure East
Total Parking Spaces 4
Building
Foundation Poured Concrete
Locker None
Others
Pets Allowed Restricted
Read Less
Want to know what your home might be worth? Contact us for a FREE valuation!

Our team is ready to help you sell your home for the highest possible price ASAP





