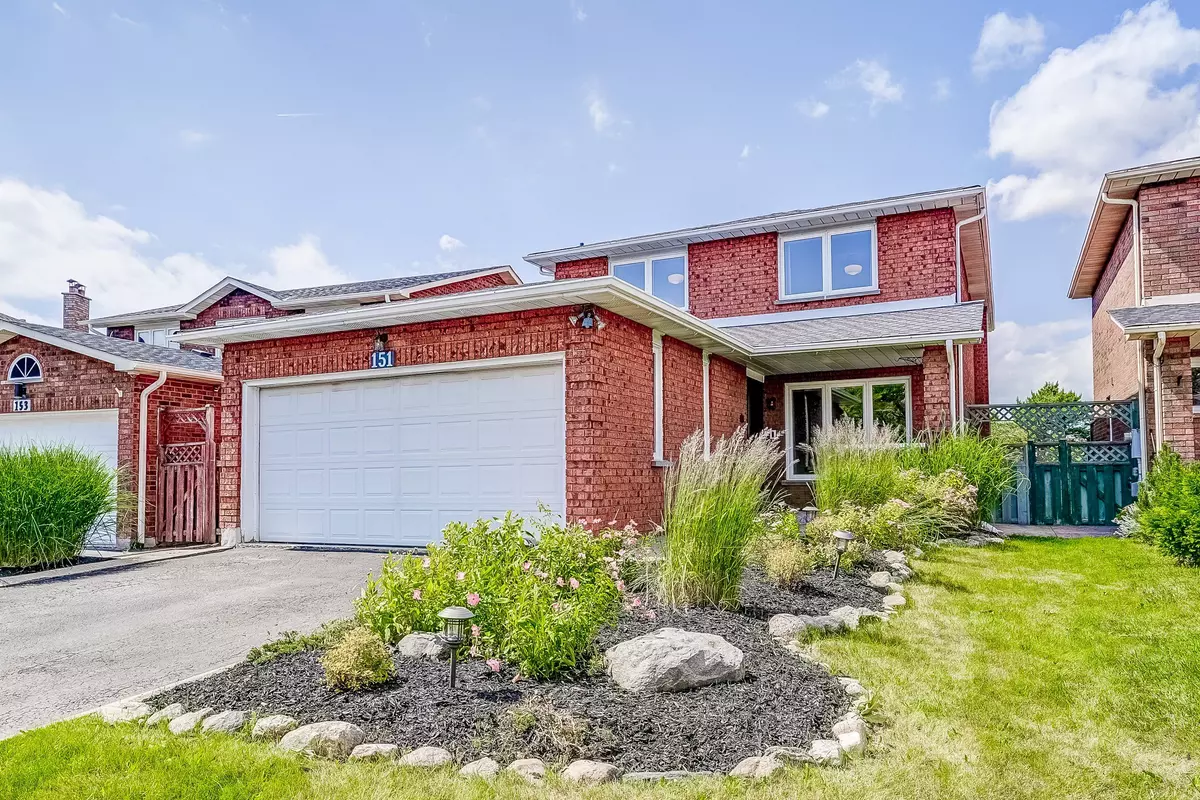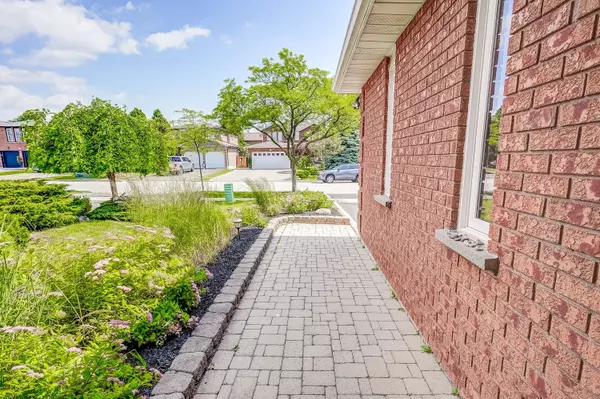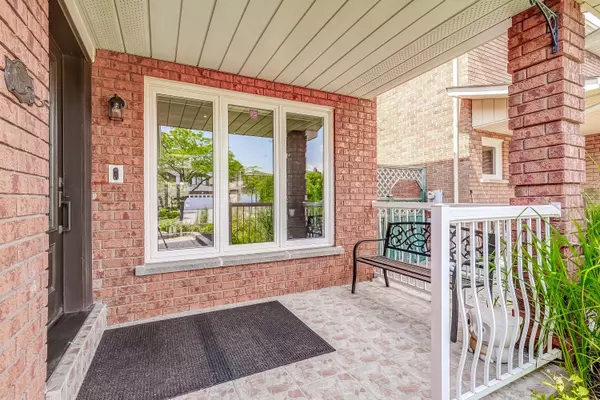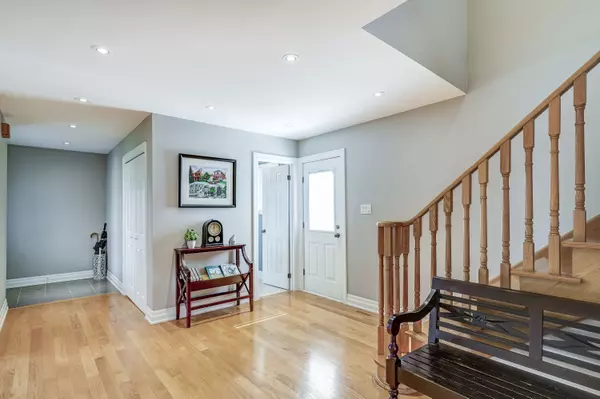$1,430,000
$1,349,900
5.9%For more information regarding the value of a property, please contact us for a free consultation.
151 Nestor CRES Vaughan, ON L4L 5A3
4 Beds
4 Baths
Key Details
Sold Price $1,430,000
Property Type Single Family Home
Sub Type Detached
Listing Status Sold
Purchase Type For Sale
Subdivision East Woodbridge
MLS Listing ID N8456292
Sold Date 09/16/24
Style 2-Storey
Bedrooms 4
Annual Tax Amount $5,122
Tax Year 2023
Property Sub-Type Detached
Property Description
Step Into This Fantastic 2-Story Detached Brick Home Backing Onto A Picturesque Park, Boasting Many Upgrades and $$ Spent, A Perfect Balance Of Formal And Family Living Spaces, 4 Spacious Bedrooms And 4 Bathrooms, 6 Appliances, 2 Gas Fireplaces, 4 Car Parking, An Open Concept Design With Great Sight Lines, Perfect To Entertain In Style With A Custom Kitchen Featuring A Sleek Breakfast Bar And Stainless Steel Appliances Plus A Walk-Out To The Deck, Main Floor Family Room With Cozy Fireplace, Retreat To The Primary Bedroom Complete With A 5-Piece Ensuite And A Generous Walk-In Closet, In Addition, There Are Three Other Bedrooms, The Finished Recreation Room, Another Highlight, Offers Another Gas Fireplace And A Cold Room In Addition, A Basement Walk-Up For A Potential In-Law Suite! Beautifully Landscaped Front And Backyards Adorn This Premium Lot, Conveniently Located Near Schools, Shopping, Highways, And Transit, This Rare Gem Combines Size, Location, And Value. Don't Miss This Great Opportunity To Live On This Quiet Tree Lined Crescent, All This + Much More, Located In The Highly Sought-After East Woodbridge!
Location
Province ON
County York
Community East Woodbridge
Area York
Zoning Residential
Rooms
Family Room Yes
Basement Finished, Walk-Up
Kitchen 1
Interior
Interior Features Auto Garage Door Remote, Water Heater Owned, Carpet Free, In-Law Capability
Cooling Central Air
Fireplaces Number 2
Fireplaces Type Natural Gas
Exterior
Parking Features Private Double
Garage Spaces 2.0
Pool None
Roof Type Shingles
Lot Frontage 37.0
Lot Depth 119.75
Total Parking Spaces 4
Building
Foundation Concrete
Others
ParcelsYN No
Read Less
Want to know what your home might be worth? Contact us for a FREE valuation!

Our team is ready to help you sell your home for the highest possible price ASAP





