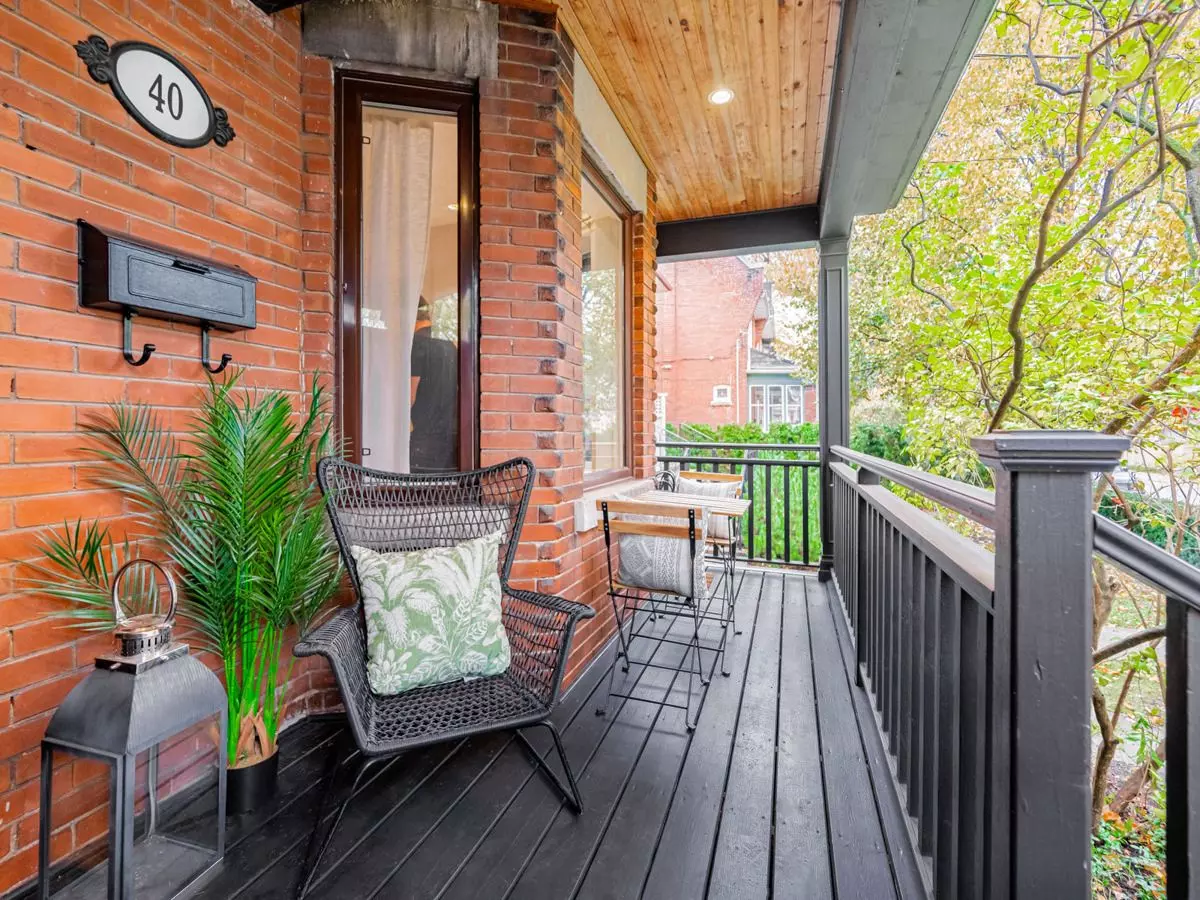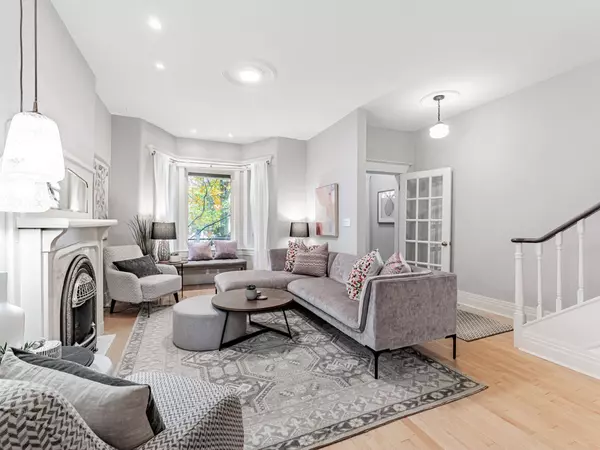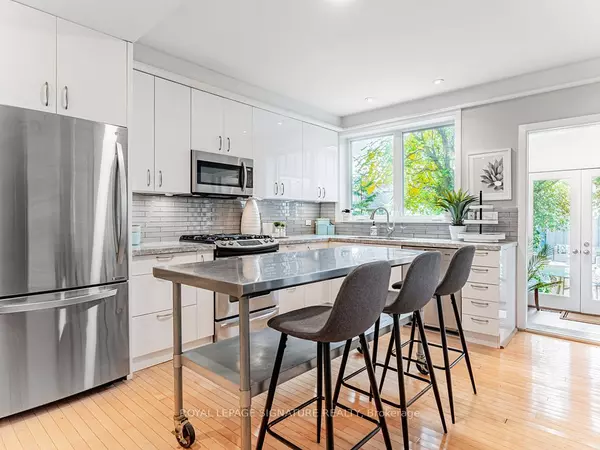$1,850,500
$1,649,000
12.2%For more information regarding the value of a property, please contact us for a free consultation.
40 Arlington AVE Toronto C02, ON M6G 3K8
4 Beds
3 Baths
Key Details
Sold Price $1,850,500
Property Type Multi-Family
Sub Type Semi-Detached
Listing Status Sold
Purchase Type For Sale
Subdivision Wychwood
MLS Listing ID C7261658
Sold Date 01/22/24
Style 2 1/2 Storey
Bedrooms 4
Annual Tax Amount $7,035
Tax Year 2023
Property Sub-Type Semi-Detached
Property Description
Nestled in the vibrant heart of Toronto's St. Clair West neighborhood this beautifully renovated 2.5-storey 4 bedrm 3 bathrm home boasts an ideal combination of modern comforts & urban convenience. The perfect space for comfortable turnkey living. Main flr has generous living & dining rm & an easy flow & feel without losing intimate corners & private spaces. The modern kitchen is light filled & well laid out for the busyness of day to day living but with the ability to host large gatherings. There are closets and cabinets to easily tuck all things into. The 2nd flr offers a spacious primary retreat w/a beautiful bay window fireplace & w/in closet. An additional well sized bedrm & renovated & family bathrm. Top floor layout features 2 bedrms w/built in closets connected by a Jack Jill bathrm. LL has great ceiling height, spacious rec rm a massive storage rm 4 piece bathrm & Laundry rm. Yard has room for entertaining & relaxing. Plus a detached 2 car garage currently w/parking for 1 car
Location
Province ON
County Toronto
Community Wychwood
Area Toronto
Zoning Single Family
Rooms
Family Room No
Basement Finished
Kitchen 1
Interior
Cooling Central Air
Exterior
Parking Features Lane
Garage Spaces 2.0
Pool None
Lot Frontage 19.83
Lot Depth 125.0
Total Parking Spaces 1
Read Less
Want to know what your home might be worth? Contact us for a FREE valuation!

Our team is ready to help you sell your home for the highest possible price ASAP





