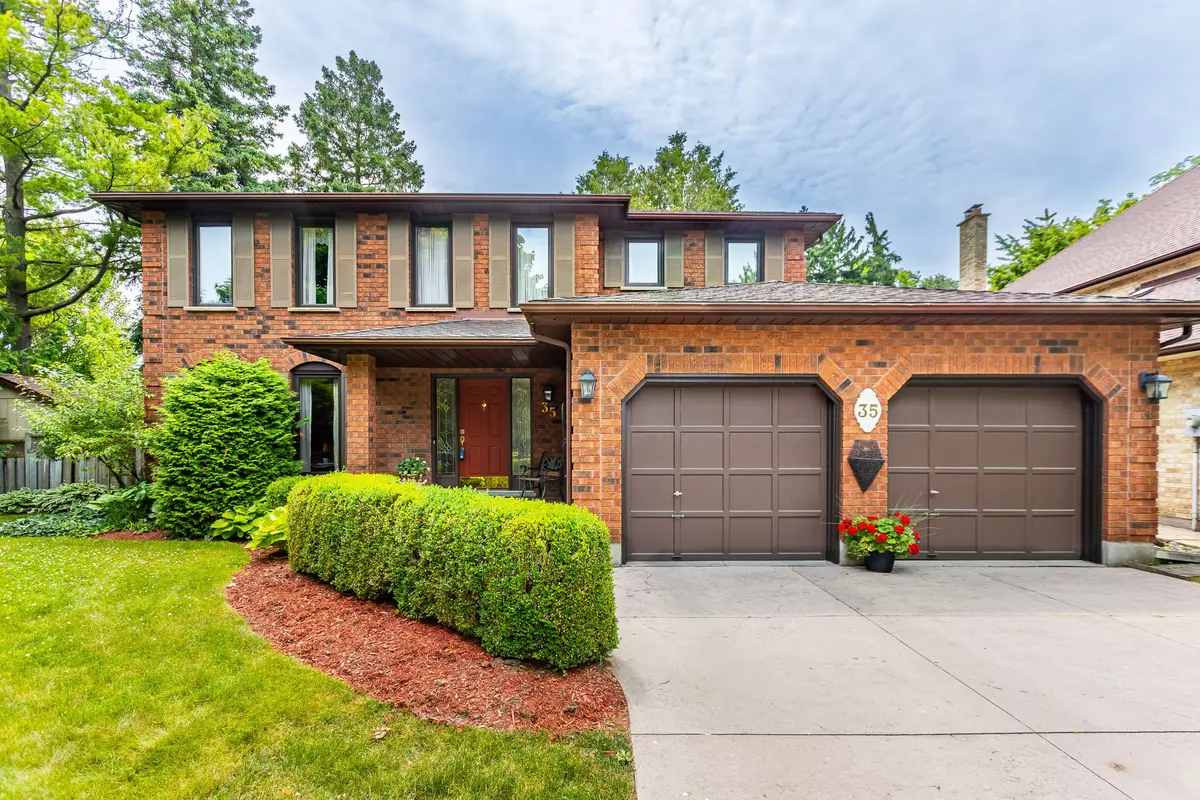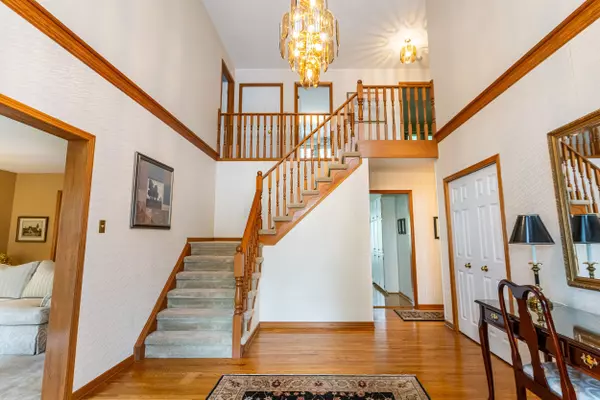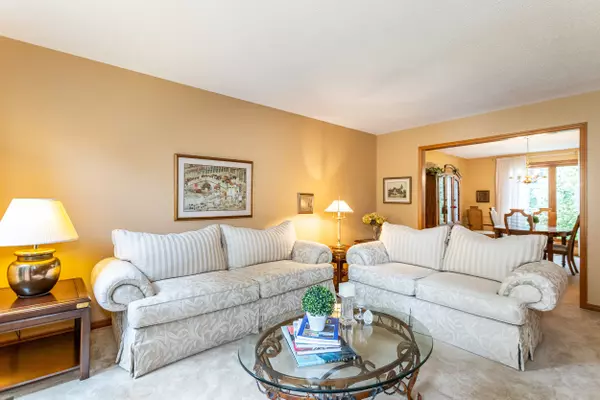$960,000
$924,900
3.8%For more information regarding the value of a property, please contact us for a free consultation.
35 Shawna RD London, ON N5X 3G9
4 Beds
4 Baths
Key Details
Sold Price $960,000
Property Type Single Family Home
Sub Type Detached
Listing Status Sold
Purchase Type For Sale
Approx. Sqft 2500-3000
Subdivision North B
MLS Listing ID X8466040
Sold Date 09/27/24
Style 2-Storey
Bedrooms 4
Annual Tax Amount $6,093
Tax Year 2023
Property Sub-Type Detached
Property Description
Welcome to 35 Shawna Road, a charming family home in the heart of Stoneybrook Heights, London, Ontario. Situated in one of the city's most sought-after neighbourhoods, this property boasts just under 85 feet of frontage and 165 feet of depth, providing ample space for outdoor activities. This home is a 2-3 minute walk from CF Masonville Place, offering convenient access to shopping, dining, and entertainment.Families will appreciate that this home is within the highly-rated Jack Chambers Public Elementary School zone, making it ideal for those seeking top-notch education for their children.Inside, discover a spacious layout featuring formal living and dining rooms, perfect for hosting guests. The family room offers a cozy space to relax, while the eat-in kitchen is ready for your culinary adventures. The impressive two story open foyer creates a grand entrance.The second floor hosts the primary bedroom with an ensuite bathroom, and three additional bedrooms that share a full bathroom. Each room offers plenty of natural light and closet space.The finished basement adds to the home's living space, offering a versatile area that can be used as a family room, home office, or recreational space. There's also potential for a fifth bedroom, making this home adaptable to your growing needs.Practicality meets style with the double car garage and concrete driveway, providing ample parking and storage options. The backyard is a blank canvas awaiting your personal touch, whether it's a garden, play area, or an outdoor entertaining space, or dare I say a pool. Move-in ready, this home offers the perfect blend of comfort and potential. While the home is in excellent condition, there is room for cosmetic updates and personalization to transform it into an absolute masterpiece. Whether you're looking for a family-friendly neighbourhood, proximity to amenities, or a top school zone, 35 Shawna Road has it all. Don't miss the opportunity to make this wonderful property your new home!
Location
Province ON
County Middlesex
Community North B
Area Middlesex
Zoning R1-4
Rooms
Family Room Yes
Basement Finished, Full
Kitchen 1
Interior
Interior Features Auto Garage Door Remote, Rough-In Bath
Cooling Central Air
Fireplaces Number 1
Fireplaces Type Wood
Exterior
Exterior Feature Privacy, Deck
Parking Features Private Double
Garage Spaces 2.0
Pool None
Roof Type Shingles
Lot Frontage 84.92
Lot Depth 164.49
Total Parking Spaces 4
Building
Foundation Poured Concrete
Others
ParcelsYN No
Read Less
Want to know what your home might be worth? Contact us for a FREE valuation!

Our team is ready to help you sell your home for the highest possible price ASAP





