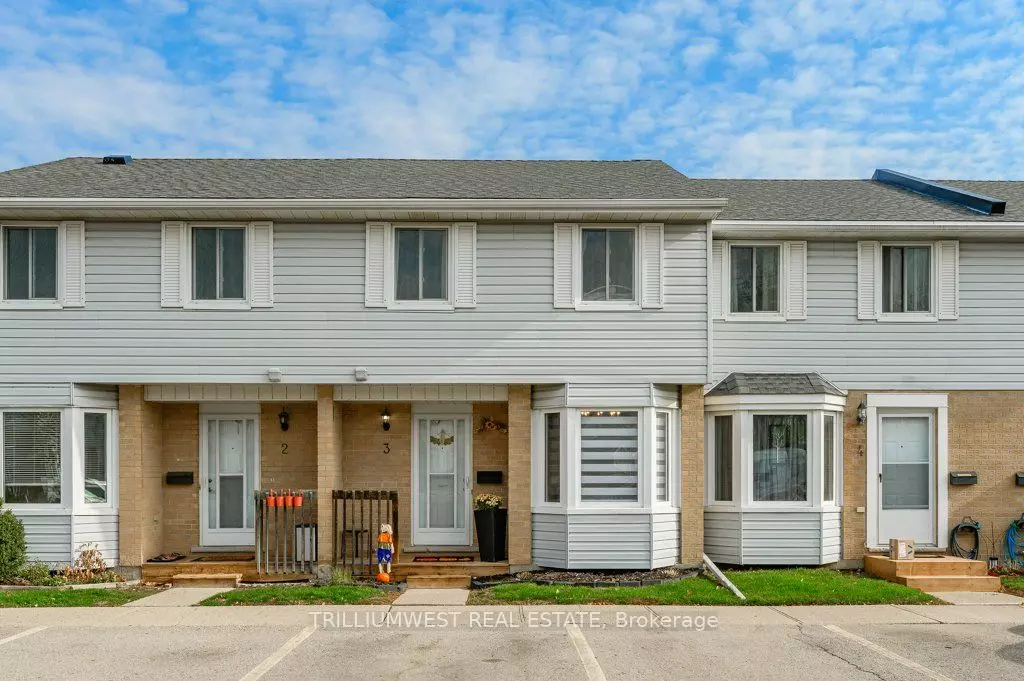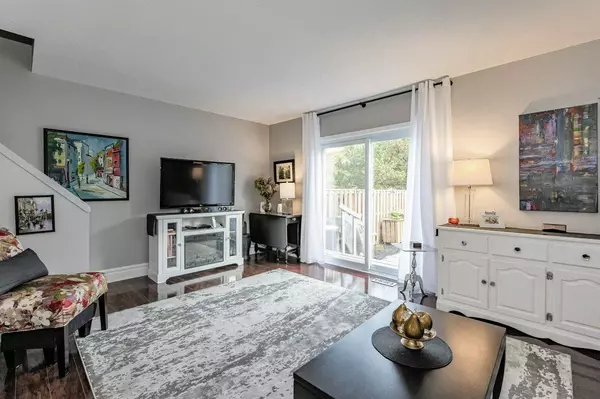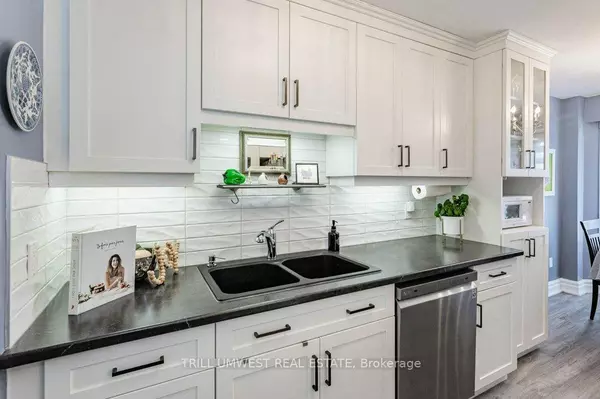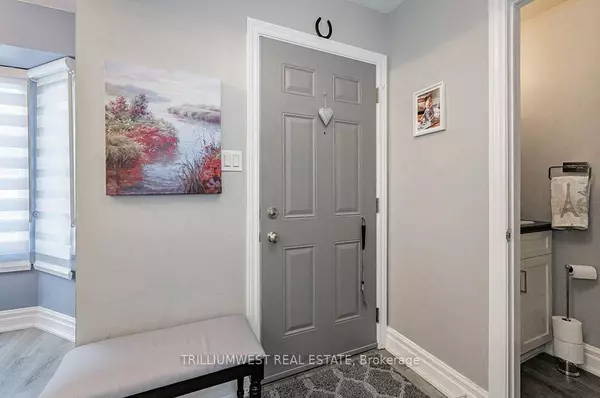$575,000
$575,000
For more information regarding the value of a property, please contact us for a free consultation.
90 Ferman DR S #3 Guelph, ON N1H 8E6
3 Beds
2 Baths
Key Details
Sold Price $575,000
Property Type Condo
Sub Type Condo Townhouse
Listing Status Sold
Purchase Type For Sale
Approx. Sqft 1000-1199
Subdivision West Willow Woods
MLS Listing ID X7245406
Sold Date 12/18/23
Style 2-Storey
Bedrooms 3
HOA Fees $269
Annual Tax Amount $2,728
Tax Year 2023
Property Sub-Type Condo Townhouse
Property Description
Welcome to your new home at 90 Ferman Drive, Unit #3 in Guelph! This stunning townhouse/condo offers 3 bedrooms, 2 bathrooms, and a finished basement, perfect for accommodating your family's needs. A large deck, fully fenced yard and beautiful gardens highlight the exterior. The recently updated eat-in kitchen features custom cabinets, ample counter prep space, a sleek gas range, and new LG stainless-steel refrigerator/dishwasher. Other recent renovations include, a new roof in 2022, flooring upgrades throughout and freshly painted bedrooms ensure a modern and stylish interior. Ideal for first-time homebuyers or young families, this property is located near various amenities including: shopping, schools, parks, walking trails, a library and community recreation center. Easy access to highways or public transit make life much more convenient. Another great feature of this property is the low condo fees, making homeownership more affordable and hassle free. Book your showing today!
Location
Province ON
County Wellington
Community West Willow Woods
Area Wellington
Zoning R.3A11
Rooms
Family Room Yes
Basement Partially Finished
Kitchen 1
Interior
Cooling Central Air
Exterior
Parking Features Surface
Amenities Available BBQs Allowed, Visitor Parking
Exposure East
Total Parking Spaces 1
Building
Locker None
Others
Pets Allowed Restricted
Read Less
Want to know what your home might be worth? Contact us for a FREE valuation!

Our team is ready to help you sell your home for the highest possible price ASAP





