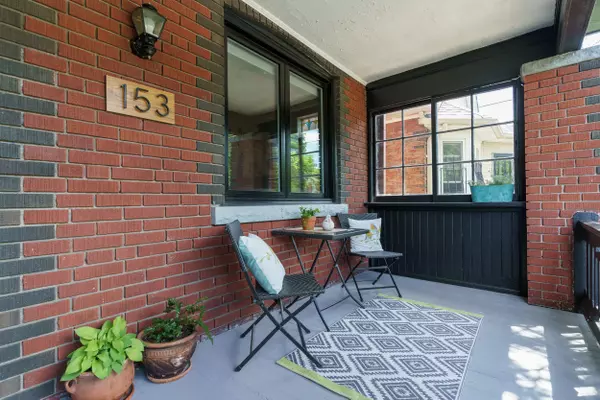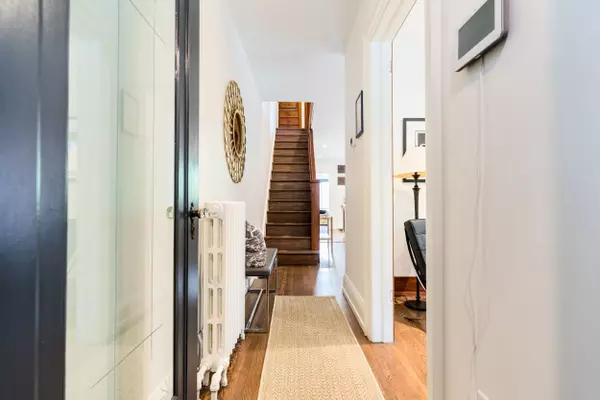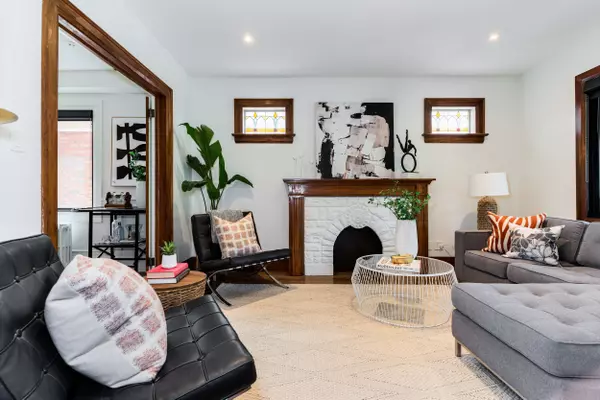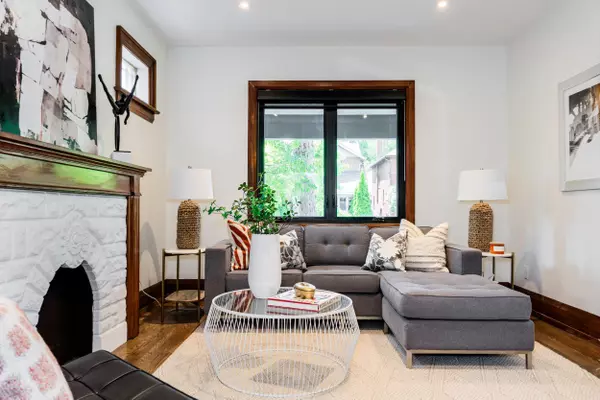$1,360,000
$1,149,000
18.4%For more information regarding the value of a property, please contact us for a free consultation.
153 Woodycrest AVE Toronto E03, ON M4J 3B7
4 Beds
3 Baths
Key Details
Sold Price $1,360,000
Property Type Multi-Family
Sub Type Semi-Detached
Listing Status Sold
Purchase Type For Sale
Subdivision Danforth
MLS Listing ID E8448260
Sold Date 10/01/24
Style 2-Storey
Bedrooms 4
Annual Tax Amount $6,666
Tax Year 2024
Property Sub-Type Semi-Detached
Property Description
Welcome To Danforth Village & Wonderful Woodycrest! This Turnkey Family Home Is Ready To Check All Your Boxes! The Spectacular Kitchen Renovation Highlights The Extensive List Of Features In This Home, With Quartz Counters, Gas Range, Stainless Steel Appliances, Breakfast Bar, & Loads Of Storage. The Traditional Living Room With French Doors & Oversized Dining Area Complement The Main Floor Space, Plus The Sought-After Main Floor Powder Room! Three Large Second Floor Bedrooms Plus Renovated 5-Piece Bathroom With Double Sink Vanity And Separate Shower With Soaker Tub. Updated Basement Features Recreation Room Plus Fourth Bedroom, Laundry Room With Full-Sized Whirlpool Appliances, & Third Bathroom With Shower! Cute Backyard With Patio & Lawn, Plus Detached Garage. Flexible Closing Available Just In Time For Summer!
Location
Province ON
County Toronto
Community Danforth
Area Toronto
Rooms
Family Room No
Basement Finished
Kitchen 1
Separate Den/Office 1
Interior
Interior Features None
Cooling Wall Unit(s)
Exterior
Parking Features Mutual
Garage Spaces 1.0
Pool None
Roof Type Asphalt Shingle
Lot Frontage 19.96
Lot Depth 100.0
Total Parking Spaces 1
Building
Foundation Not Applicable
Read Less
Want to know what your home might be worth? Contact us for a FREE valuation!

Our team is ready to help you sell your home for the highest possible price ASAP





