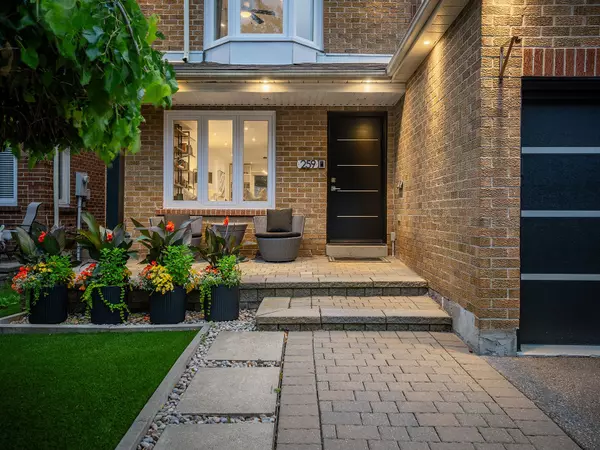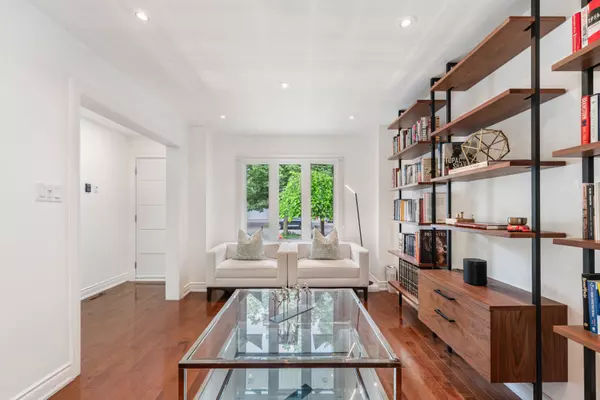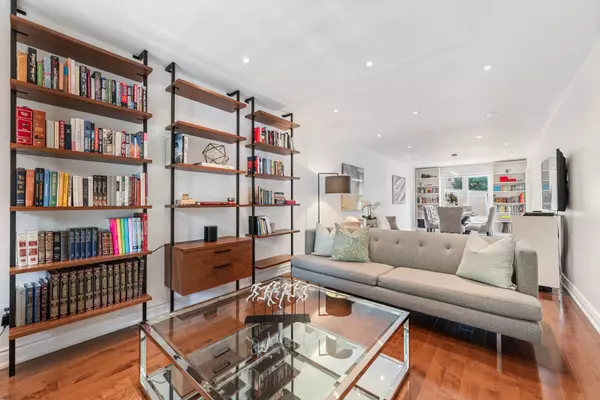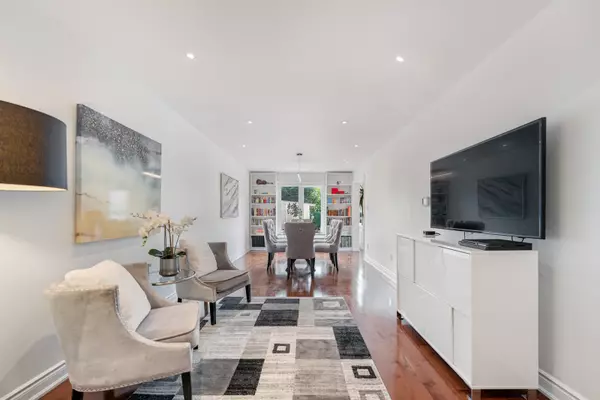$1,549,000
$1,549,000
For more information regarding the value of a property, please contact us for a free consultation.
259 Chelwood DR Vaughan, ON L4J 7R6
5 Beds
4 Baths
Key Details
Sold Price $1,549,000
Property Type Single Family Home
Sub Type Detached
Listing Status Sold
Purchase Type For Sale
Approx. Sqft 2000-2500
Subdivision Brownridge
MLS Listing ID N8476024
Sold Date 09/27/24
Style 2-Storey
Bedrooms 5
Annual Tax Amount $6,089
Tax Year 2023
Property Sub-Type Detached
Property Description
Welcome to 259 Chelwood Drive, a spectacular contemporary home hosting a plethora of luxurious upgrades. This 4+1 bed, 4 bath residence offers an open-concept living area adorned with fresh paint, hardwood floors, pot lights and large windows. The charming family room, complete with a cozy gas fireplace, provides a perfect space to unwind after a long day. The pristine kitchen boasts stainless steel appliances, including a new cooktop, a new microwave over the range and a new dishwasher. Cabinet upgrades, a stylish backsplash and a spacious eat-in area enhance its modern appeal. Step outside to your fenced backyard oasis, featuring a scenic patio with a fire pit table and enchanting fairy lights, ideal for outdoor gatherings. The upper floor offers a beautiful skylight, a primary suite with a 4-piece ensuite and a walk-in closet. The expansive basement includes a fifth bedroom, a 3-piece bath, a rec room and an additional separate room with French doors. The immaculate curb appeal is highlighted by a new garage door, a new front door entry, exterior pot lights and lush greenery. Located minutes from schools, parks, Promenade Mall, Walmart, NoFrills, public transit and more, this warm community setting truly completes your search for the perfect home!
Location
Province ON
County York
Community Brownridge
Area York
Rooms
Family Room Yes
Basement Finished
Kitchen 1
Separate Den/Office 1
Interior
Interior Features Built-In Oven, Carpet Free, Central Vacuum
Cooling Central Air
Exterior
Parking Features Private
Garage Spaces 4.0
Pool None
Roof Type Unknown
Lot Frontage 39.37
Lot Depth 100.07
Total Parking Spaces 4
Building
Foundation Unknown
Read Less
Want to know what your home might be worth? Contact us for a FREE valuation!

Our team is ready to help you sell your home for the highest possible price ASAP





